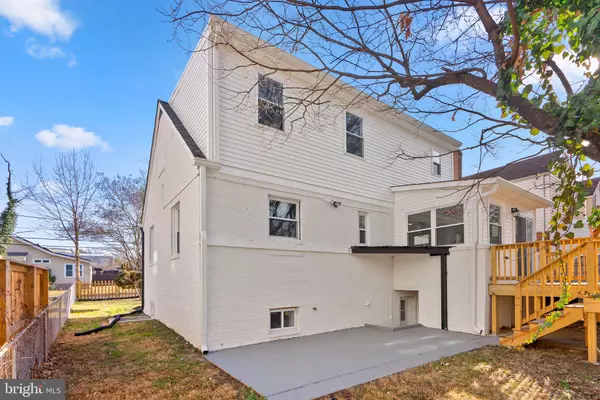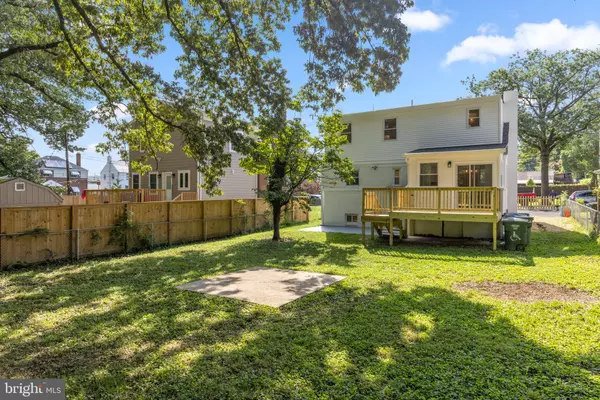$799,900
$799,900
For more information regarding the value of a property, please contact us for a free consultation.
4 Beds
3 Baths
2,400 SqFt
SOLD DATE : 03/13/2023
Key Details
Sold Price $799,900
Property Type Single Family Home
Sub Type Detached
Listing Status Sold
Purchase Type For Sale
Square Footage 2,400 sqft
Price per Sqft $333
Subdivision Woodridge
MLS Listing ID DCDC2083192
Sold Date 03/13/23
Style Cape Cod
Bedrooms 4
Full Baths 3
HOA Y/N N
Abv Grd Liv Area 1,750
Originating Board BRIGHT
Year Built 1951
Annual Tax Amount $3,537
Tax Year 2022
Lot Size 5,022 Sqft
Acres 0.12
Property Description
Beautiful Renovated Cape Cod in the Woodridge neighborhood!!! This lovely home is nestled on a large lot with a picket fence, private driveway, an enclosed backyard, and a new upper-level addition! Walk through your front door into a stunning light-filled main level complete with beautiful hardwood floors. The main level showcases your living room w/fireplace, eat in kitchen, full bath, as well as two bedrooms. The gourmet eat-in kitchen features lovely white shaker cabinets, stainless steel appliances, quartz countertops, and a peninsula for extra countertop space and seating. You'll also find sliders off of the kitchen leading to your large rear deck overlooking your huge private backyard. The upper level of this home has an addition that makes up the entire primary suite. The primary suite has a sitting area, walk-in closet, and a stunning ensuite bathroom with dual vanities and gorgeous tile work. Let's take a stroll all the way downstairs to the lower level where you'll find another living space. The lower level has another living/family room, bedroom, dazzling full bath, and wet bar. This area is perfect for roommates, in-laws, au pair, or just additional living space! Ideally located to the Brookland and Rhode Island Av-Brentwood metros to walk or if you'd like a ride you can hop on the bus stop located just steps from your house that heads directly to the station and then downtown! Drivers will enjoy easy access to 295 and downtown. Experience local shopping and dining options nearby along 12th and Monroe Streets in Brookland while enjoying the convenience of having the big box chain stores such as Starbucks, Chick-fil-A, Chipotle, Lowes, PetSmart, and more at nearby Shops at Dakota Crossing!
Location
State DC
County Washington
Zoning R-1_B
Rooms
Basement Connecting Stairway, Daylight, Partial, Full, Fully Finished, Heated, Improved, Interior Access, Outside Entrance, Rear Entrance, Space For Rooms, Sump Pump, Walkout Stairs, Water Proofing System, Windows
Main Level Bedrooms 2
Interior
Interior Features Ceiling Fan(s), Entry Level Bedroom, Kitchen - Eat-In, Kitchen - Gourmet, Kitchen - Island, Kitchen - Table Space, Primary Bath(s), Recessed Lighting, Upgraded Countertops, Walk-in Closet(s), Wet/Dry Bar, Wine Storage, Wood Floors
Hot Water Natural Gas
Cooling Central A/C
Fireplaces Number 1
Fireplaces Type Electric
Equipment Built-In Microwave, Dishwasher, Disposal, Dryer - Front Loading, Exhaust Fan, Icemaker, Microwave, Oven - Self Cleaning, Refrigerator, Stainless Steel Appliances, Washer - Front Loading, Washer/Dryer Stacked, Water Heater
Fireplace Y
Appliance Built-In Microwave, Dishwasher, Disposal, Dryer - Front Loading, Exhaust Fan, Icemaker, Microwave, Oven - Self Cleaning, Refrigerator, Stainless Steel Appliances, Washer - Front Loading, Washer/Dryer Stacked, Water Heater
Heat Source Natural Gas
Exterior
Exterior Feature Brick, Deck(s), Patio(s)
Fence Picket, Rear, Privacy, Wood
Water Access N
Roof Type Shingle
Accessibility None
Porch Brick, Deck(s), Patio(s)
Garage N
Building
Story 3
Foundation Slab
Sewer Public Sewer
Water Public
Architectural Style Cape Cod
Level or Stories 3
Additional Building Above Grade, Below Grade
New Construction N
Schools
School District District Of Columbia Public Schools
Others
Senior Community No
Tax ID 4338//0031
Ownership Fee Simple
SqFt Source Estimated
Special Listing Condition Standard
Read Less Info
Want to know what your home might be worth? Contact us for a FREE valuation!

Our team is ready to help you sell your home for the highest possible price ASAP

Bought with D'Ann K Lanning • Compass
"My job is to find and attract mastery-based agents to the office, protect the culture, and make sure everyone is happy! "







