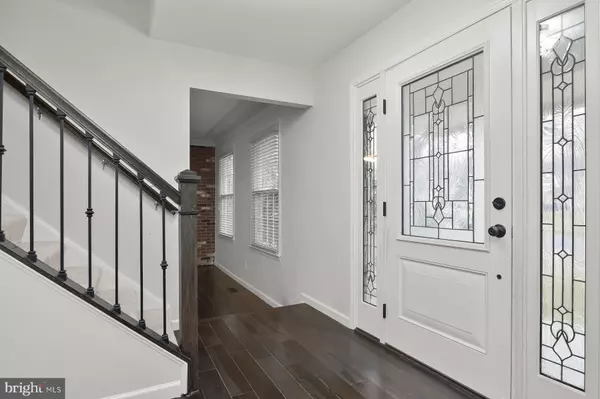$720,000
$659,500
9.2%For more information regarding the value of a property, please contact us for a free consultation.
4 Beds
3 Baths
2,968 SqFt
SOLD DATE : 03/15/2023
Key Details
Sold Price $720,000
Property Type Single Family Home
Sub Type Detached
Listing Status Sold
Purchase Type For Sale
Square Footage 2,968 sqft
Price per Sqft $242
Subdivision Seneca Whetstone
MLS Listing ID MDMC2081858
Sold Date 03/15/23
Style Colonial
Bedrooms 4
Full Baths 3
HOA Fees $12/mo
HOA Y/N Y
Abv Grd Liv Area 2,268
Originating Board BRIGHT
Year Built 1980
Annual Tax Amount $5,614
Tax Year 2022
Lot Size 0.589 Acres
Acres 0.59
Property Description
This renovated colonial with covered front porch is located on a quiet cul-de-sac and situated on one of the largest lots in the neighborhood (.59 acres) backing to Seneca State Park! The main level features engineered hard wood floors, family room with wood burning fire place, spacious living room and dining room with a bay window over looking the backyard and parkland. The kitchen features custom cherry cabinets and pantry, quartz countertops and stainless steel appliances. Included on the first level is updated half bath and mudroom with washer and dryer. The upper level with new carpet consists of 4 bedrooms, a full updated hall bath and spa like master bath with walk in closet. The finished walk out basement is very versatile, perfect for a Rec or TV room . The private and fenced in back yard overlooks stunning park land.
Location
State MD
County Montgomery
Zoning R200
Rooms
Other Rooms Living Room, Dining Room, Bedroom 2, Bedroom 3, Bedroom 4, Kitchen, Game Room, Family Room, Library, Foyer, Study, Great Room, Laundry, Other, Storage Room, Attic
Basement Fully Finished
Interior
Interior Features Attic, Kitchen - Table Space, Dining Area, Chair Railings, Crown Moldings, Window Treatments, Primary Bath(s), Floor Plan - Traditional
Hot Water Electric
Heating Heat Pump(s)
Cooling Central A/C
Fireplaces Number 1
Fireplaces Type Fireplace - Glass Doors, Screen
Equipment Dishwasher, Disposal, Dryer, Exhaust Fan, Humidifier, Icemaker, Microwave, Oven/Range - Electric, Refrigerator, Washer
Furnishings No
Fireplace Y
Window Features Bay/Bow,Insulated,Screens,Triple Pane,Vinyl Clad
Appliance Dishwasher, Disposal, Dryer, Exhaust Fan, Humidifier, Icemaker, Microwave, Oven/Range - Electric, Refrigerator, Washer
Heat Source Electric
Exterior
Exterior Feature Deck(s), Porch(es)
Parking Features Garage - Front Entry
Garage Spaces 2.0
Water Access N
Roof Type Asphalt
Accessibility None
Porch Deck(s), Porch(es)
Attached Garage 2
Total Parking Spaces 2
Garage Y
Building
Lot Description Backs to Trees, Backs - Parkland, Cul-de-sac
Story 2
Foundation Active Radon Mitigation
Sewer Public Sewer
Water Public
Architectural Style Colonial
Level or Stories 2
Additional Building Above Grade, Below Grade
Structure Type 9'+ Ceilings,Brick,Dry Wall
New Construction N
Schools
School District Montgomery County Public Schools
Others
Pets Allowed N
Senior Community No
Tax ID 160901782693
Ownership Fee Simple
SqFt Source Assessor
Acceptable Financing Cash, Conventional, FHA, VA
Horse Property N
Listing Terms Cash, Conventional, FHA, VA
Financing Cash,Conventional,FHA,VA
Special Listing Condition Standard
Read Less Info
Want to know what your home might be worth? Contact us for a FREE valuation!

Our team is ready to help you sell your home for the highest possible price ASAP

Bought with Brett Alan Rubin • Compass
"My job is to find and attract mastery-based agents to the office, protect the culture, and make sure everyone is happy! "







