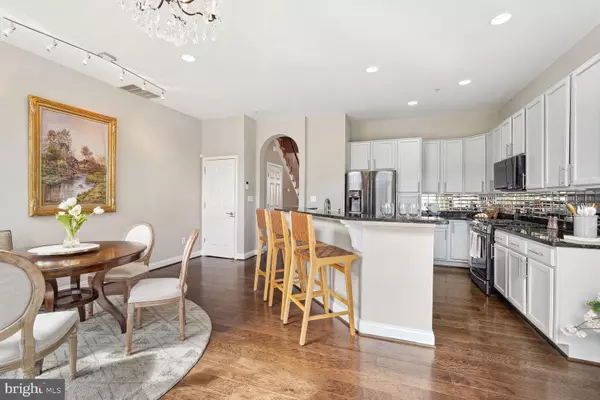$780,000
$728,000
7.1%For more information regarding the value of a property, please contact us for a free consultation.
3 Beds
3 Baths
2,400 SqFt
SOLD DATE : 03/28/2023
Key Details
Sold Price $780,000
Property Type Townhouse
Sub Type Interior Row/Townhouse
Listing Status Sold
Purchase Type For Sale
Square Footage 2,400 sqft
Price per Sqft $325
Subdivision Lakelands
MLS Listing ID MDMC2084228
Sold Date 03/28/23
Style Colonial
Bedrooms 3
Full Baths 2
Half Baths 1
HOA Fees $125/mo
HOA Y/N Y
Abv Grd Liv Area 2,400
Originating Board BRIGHT
Year Built 2001
Annual Tax Amount $7,613
Tax Year 2022
Lot Size 2,000 Sqft
Acres 0.05
Property Description
Gorgeous and rarely available Michael Harris townhouse sitting on a quiet street located in the heart of the highly sought after Lakelands community within walking distance to the Kentlands and with plenty of restaurant and shopping options galore. Beautiful wood floors throughout with lots of natural light on all 3 levels. The main level features an open concept with high ceilings, beautiful crystal chandeliers, crown molding, gourmet kitchen with granite counters, custom cabinetry, stainless steel appliances with gas cooking. Plenty of counter space and seating with a kitchen island/breakfast bar plus a family room and dining area. Enjoy relaxing in front of the cozy gas fireplace Spacious living room is an entertainer's delight.
From the family room walk-out to a fenced-in private patio great for barbecuing and backyard gatherings.
The second level includes a large master suite with gas fireplace, 2 walk-in closets and renovated bathroom. The master suite bathroom includes double vanities, an enclosed glass shower stall and a luxurious stand-alone soaking tub. The second floor also includes a second room ideal for a home office, den or convert the room to a 4th bedroom. Washer / dryer conveniently located on the second floor. The third floor offers two large bedrooms with an updated Jack-and-Jill bathroom plus 2 walk-in closets and a comfortable sitting room area. Plenty of storage plus a large 2 car detached garage. The home has many updates: New roof in 2022, new water heater in 2022, new washer and dryer in 2020, new Carrier HVAC in 2019 and updated kitchen and baths in 2019 plus brand new carpet in all the closets. Also, the house was just freshly painted. Prime location close to the Kentlands with its numerous shops, restaurants, minutes to the community pool, playgrounds, and a clubhouse with a fitness center. Close to I-270 and public transportation. A must see!
Location
State MD
County Montgomery
Zoning RESIDENTIAL
Interior
Interior Features Family Room Off Kitchen, Kitchen - Gourmet, Breakfast Area, Combination Kitchen/Dining, Kitchen - Island, Kitchen - Table Space, Dining Area, Built-Ins, Chair Railings, Crown Moldings, Upgraded Countertops, Window Treatments, Primary Bath(s), Curved Staircase, Wood Floors, Recessed Lighting
Hot Water Natural Gas
Heating Forced Air
Cooling Central A/C
Flooring Hardwood
Fireplaces Number 2
Fireplaces Type Gas/Propane
Equipment Dishwasher, Disposal, Dryer, Dryer - Front Loading, Cooktop - Down Draft, Exhaust Fan, Icemaker, Microwave, Range Hood, Refrigerator, Washer/Dryer Stacked
Fireplace Y
Window Features Insulated,Screens
Appliance Dishwasher, Disposal, Dryer, Dryer - Front Loading, Cooktop - Down Draft, Exhaust Fan, Icemaker, Microwave, Range Hood, Refrigerator, Washer/Dryer Stacked
Heat Source Natural Gas
Laundry Washer In Unit, Dryer In Unit
Exterior
Exterior Feature Porch(es)
Parking Features Garage Door Opener
Garage Spaces 2.0
Fence Privacy
Amenities Available Common Grounds, Pool - Outdoor
Water Access N
View Trees/Woods
Accessibility None
Porch Porch(es)
Total Parking Spaces 2
Garage Y
Building
Story 3
Sewer Public Sewer
Water Public
Architectural Style Colonial
Level or Stories 3
Additional Building Above Grade, Below Grade
Structure Type Dry Wall
New Construction N
Schools
Elementary Schools Rachel Carson
Middle Schools Lakelands Park
High Schools Quince Orchard
School District Montgomery County Public Schools
Others
Pets Allowed Y
HOA Fee Include Common Area Maintenance,Insurance,Management,Reserve Funds
Senior Community No
Tax ID 160903249953
Ownership Fee Simple
SqFt Source Assessor
Security Features Main Entrance Lock,Smoke Detector
Special Listing Condition Standard
Pets Allowed No Pet Restrictions
Read Less Info
Want to know what your home might be worth? Contact us for a FREE valuation!

Our team is ready to help you sell your home for the highest possible price ASAP

Bought with Steve Laughery • Long & Foster Real Estate, Inc.
"My job is to find and attract mastery-based agents to the office, protect the culture, and make sure everyone is happy! "







