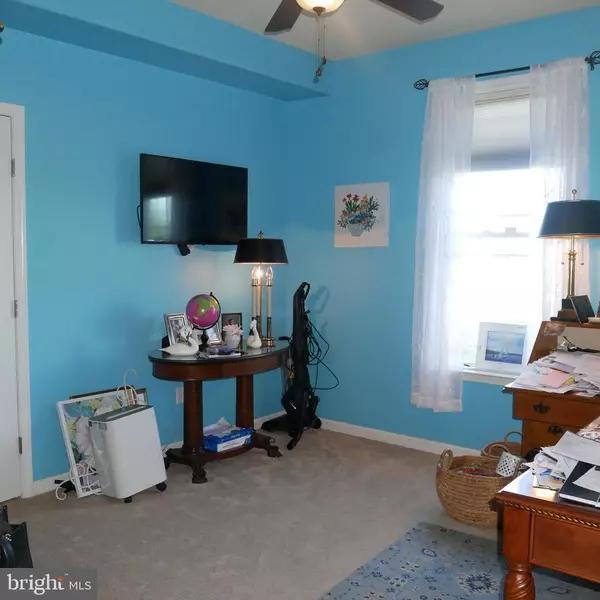$515,000
$515,000
For more information regarding the value of a property, please contact us for a free consultation.
4 Beds
3 Baths
1,839 SqFt
SOLD DATE : 03/31/2023
Key Details
Sold Price $515,000
Property Type Single Family Home
Sub Type Detached
Listing Status Sold
Purchase Type For Sale
Square Footage 1,839 sqft
Price per Sqft $280
Subdivision Herring Wood
MLS Listing ID DESU2032622
Sold Date 03/31/23
Style Contemporary
Bedrooms 4
Full Baths 3
HOA Fees $25/ann
HOA Y/N Y
Abv Grd Liv Area 1,839
Originating Board BRIGHT
Year Built 2011
Annual Tax Amount $1,130
Tax Year 2022
Lot Size 0.770 Acres
Acres 0.77
Lot Dimensions 148.00 x 227.00
Property Description
PRICE REDUCED! This 4BR, Office and 3 Bath home is for you! The first floor offers main floor living with a hard to find separate Dining Room. The open concept kitchen offers Granite top Breakfast Bar and Island, Stainless Steel appliances (dishwasher and fridge new 2021), tile floors and pantry. The vaulted ceiling living room opens to an inviting 12x15 screen porch. The Master Suite overlooks the backyard with the master bathroom offering a separate shower, soaking tub and double sink vanity with tile floors. Two additional bedrooms, another full bathroom and laundry room with new (2021) full size stack front-load washer/dryer complete the first floor. The second floor offers an office with wainscoting wall, a 4th Bedroom (has closet in room) which is currently used as a family room (no door) and another full bathroom. The 2 Car garage provides ample storage space with free standing shelving units that will convey with the home, Rinnai Tankless propane hot water heater and water conditioning system. The spacious Fenced Backyard offers plenty of room for family fun or secure space for your family pet to roam. Shed for additional storage will convey. The quaint community of Herring Wood is located near Parsons Farm Market, Bennett's Orchard and Indian River High School with a budget friendly HOA fee ($300) and easy access to RT26, RT24, RT 113 to take you to Bethany Beach, Fenwick Island, Rehoboth or Ocean City, MD beaches or to work locations. Out of the hustle and bustle but centrally located. Call to make your appointment today! (Please excuse the clutter as the seller sorts and sifts to pack, so you can close as quickly as possible.)
Location
State DE
County Sussex
Area Dagsboro Hundred (31005)
Zoning AR-1
Rooms
Other Rooms Dining Room, Primary Bedroom, Bedroom 2, Bedroom 3, Bedroom 4, Kitchen, Great Room, Office, Bathroom 2, Bathroom 3, Primary Bathroom, Screened Porch
Main Level Bedrooms 3
Interior
Interior Features Breakfast Area, Carpet, Ceiling Fan(s), Combination Kitchen/Living, Dining Area, Entry Level Bedroom, Floor Plan - Open, Formal/Separate Dining Room, Kitchen - Eat-In, Kitchen - Island, Pantry, Wainscotting, Walk-in Closet(s), Water Treat System, Window Treatments
Hot Water Instant Hot Water, Tankless
Heating Forced Air
Cooling Central A/C
Flooring Carpet, Tile/Brick
Equipment Built-In Microwave, Dishwasher, Dryer - Electric, Dryer - Front Loading, Oven - Self Cleaning, Oven/Range - Electric, Refrigerator, Stainless Steel Appliances, Washer - Front Loading, Washer/Dryer Stacked, Water Conditioner - Owned, Water Heater - Tankless
Fireplace N
Appliance Built-In Microwave, Dishwasher, Dryer - Electric, Dryer - Front Loading, Oven - Self Cleaning, Oven/Range - Electric, Refrigerator, Stainless Steel Appliances, Washer - Front Loading, Washer/Dryer Stacked, Water Conditioner - Owned, Water Heater - Tankless
Heat Source Electric
Laundry Main Floor
Exterior
Parking Features Garage - Front Entry, Garage Door Opener
Garage Spaces 6.0
Fence Rear, Wood
Utilities Available Cable TV
Water Access N
Roof Type Architectural Shingle
Accessibility None
Road Frontage Private
Attached Garage 2
Total Parking Spaces 6
Garage Y
Building
Lot Description Cleared
Story 2
Foundation Crawl Space
Sewer Low Pressure Pipe (LPP)
Water Well
Architectural Style Contemporary
Level or Stories 2
Additional Building Above Grade, Below Grade
Structure Type Dry Wall
New Construction N
Schools
Elementary Schools John M. Clayton
Middle Schools Selbyville
High Schools Indian River
School District Indian River
Others
HOA Fee Include Road Maintenance,Snow Removal
Senior Community No
Tax ID 233-11.00-521.00
Ownership Fee Simple
SqFt Source Assessor
Security Features Smoke Detector
Special Listing Condition Standard
Read Less Info
Want to know what your home might be worth? Contact us for a FREE valuation!

Our team is ready to help you sell your home for the highest possible price ASAP

Bought with Barry Dean • Long & Foster Real Estate, Inc.
"My job is to find and attract mastery-based agents to the office, protect the culture, and make sure everyone is happy! "







