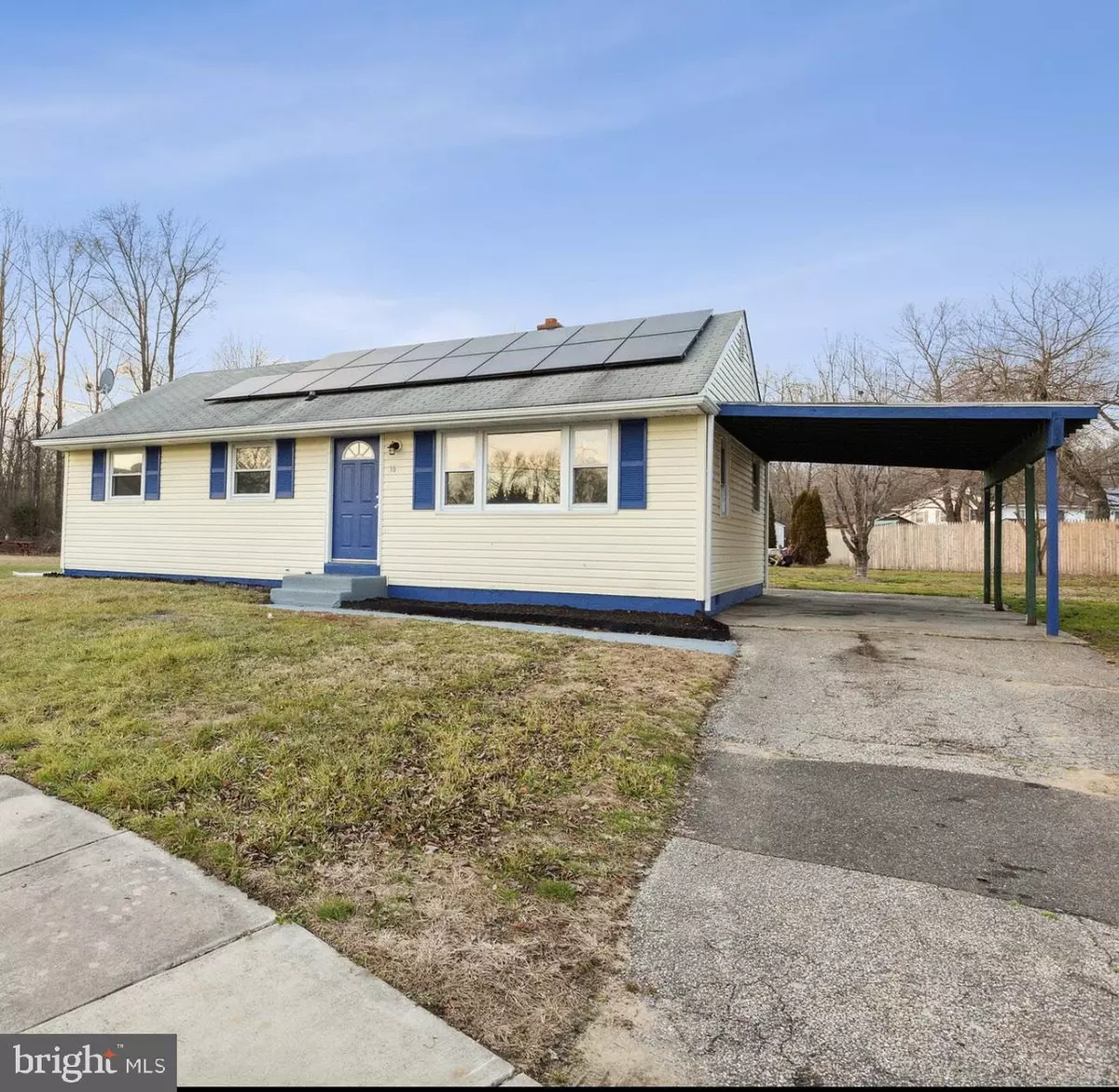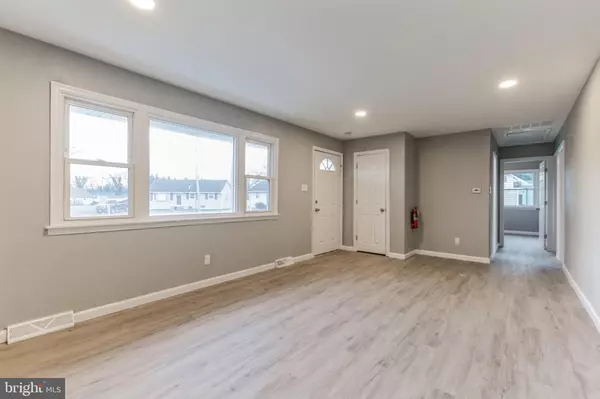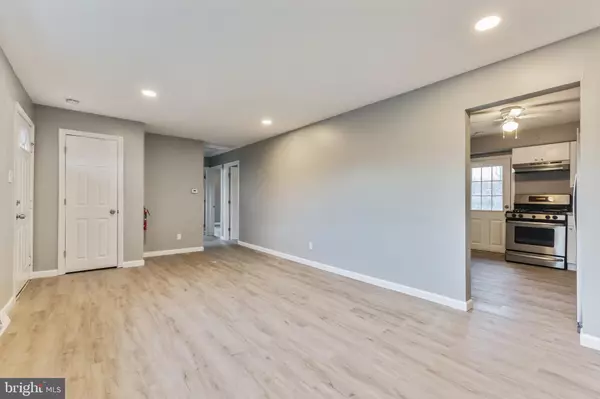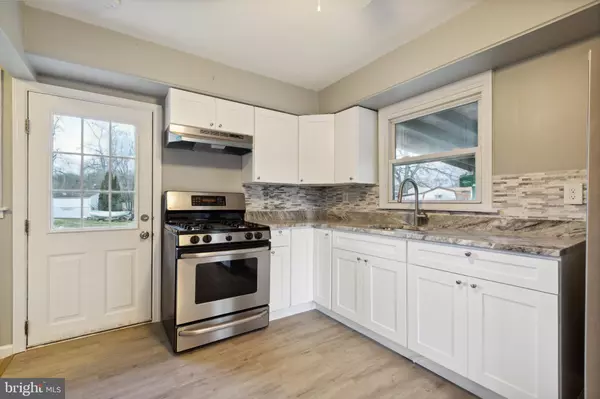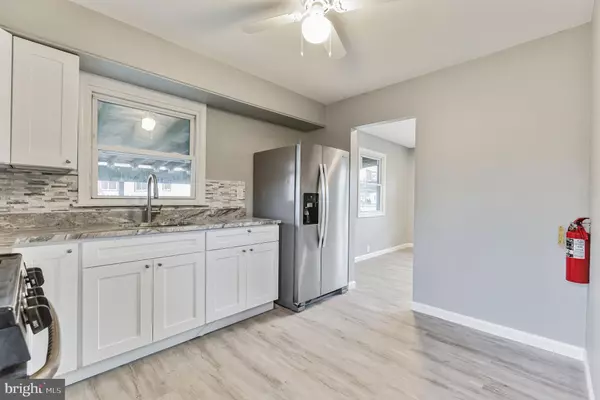$199,999
$199,999
For more information regarding the value of a property, please contact us for a free consultation.
3 Beds
1 Bath
936 SqFt
SOLD DATE : 03/31/2023
Key Details
Sold Price $199,999
Property Type Single Family Home
Sub Type Detached
Listing Status Sold
Purchase Type For Sale
Square Footage 936 sqft
Price per Sqft $213
Subdivision Country Setting
MLS Listing ID NJSA2006414
Sold Date 03/31/23
Style Ranch/Rambler
Bedrooms 3
Full Baths 1
HOA Y/N N
Abv Grd Liv Area 936
Originating Board BRIGHT
Year Built 1955
Annual Tax Amount $2,976
Tax Year 2022
Lot Size 0.290 Acres
Acres 0.29
Lot Dimensions 0.00 x 0.00
Property Description
This is a great opportunity to own a 3 bed 1 bath rancher on a quiet cul-de-sac in Pedricktown. This home features a beautiful, newly- renovated bathroom with a deep soaking tub and spacious vanity with new tile flooring. The newly renovated kitchen features white shaker style cabinets, beautiful granite countertops, tiled back splash and deep, undermount sink. There’s no carpet here! Other than the bathroom, this home features luxury plank vinyl flooring throughout! All rooms have been freshly painted. This home features a carport and 2 car driveway and leased Solar Panels. Attention!! First time homebuyers!! Ask your lender if you qualify for the $10,000 down payment assistance NJ State Bond program!
Seller is providing a 1-year home warranty.
You’ll appreciate this neighborhood surrounded by farms yet minutes to shopping, vineyards, local highways, and bridges.
Location
State NJ
County Salem
Area Oldmans Twp (21707)
Zoning RES
Rooms
Main Level Bedrooms 3
Interior
Interior Features Kitchen - Eat-In, Other, Attic, Ceiling Fan(s)
Hot Water Natural Gas
Heating Forced Air
Cooling None
Flooring Luxury Vinyl Plank, Tile/Brick
Equipment Dryer, Washer, Stainless Steel Appliances
Furnishings No
Fireplace N
Appliance Dryer, Washer, Stainless Steel Appliances
Heat Source Natural Gas
Laundry Main Floor
Exterior
Garage Spaces 2.0
Utilities Available Other, Natural Gas Available, Electric Available
Water Access N
Street Surface Black Top
Accessibility 2+ Access Exits
Total Parking Spaces 2
Garage N
Building
Lot Description Cul-de-sac, Irregular
Story 1
Foundation Crawl Space
Sewer On Site Septic
Water Public
Architectural Style Ranch/Rambler
Level or Stories 1
Additional Building Above Grade, Below Grade
New Construction N
Schools
Elementary Schools Oldmans
Middle Schools Oldmans M.S.
High Schools Penns Grove H.S.
School District Penns Grove-Carneys Point Schools
Others
Pets Allowed Y
Senior Community No
Tax ID 07-00033-00024
Ownership Fee Simple
SqFt Source Assessor
Acceptable Financing Cash, Conventional, FHA, USDA, Other
Horse Property N
Listing Terms Cash, Conventional, FHA, USDA, Other
Financing Cash,Conventional,FHA,USDA,Other
Special Listing Condition Standard
Pets Allowed No Pet Restrictions
Read Less Info
Want to know what your home might be worth? Contact us for a FREE valuation!

Our team is ready to help you sell your home for the highest possible price ASAP

Bought with Abrianna Elena Boston • Swink Realty

"My job is to find and attract mastery-based agents to the office, protect the culture, and make sure everyone is happy! "


