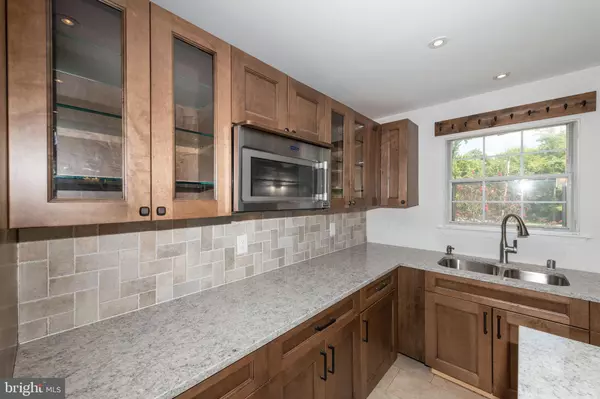$463,000
$469,900
1.5%For more information regarding the value of a property, please contact us for a free consultation.
4 Beds
3 Baths
1,326 SqFt
SOLD DATE : 03/31/2023
Key Details
Sold Price $463,000
Property Type Single Family Home
Sub Type Detached
Listing Status Sold
Purchase Type For Sale
Square Footage 1,326 sqft
Price per Sqft $349
Subdivision Glenarden Heights
MLS Listing ID MDPG2054800
Sold Date 03/31/23
Style Split Foyer
Bedrooms 4
Full Baths 3
HOA Y/N N
Abv Grd Liv Area 1,326
Originating Board BRIGHT
Year Built 1988
Annual Tax Amount $6,290
Tax Year 2023
Lot Size 0.330 Acres
Acres 0.33
Property Description
A Must-See! Welcome to Glenarden Heights, conveniently located near Washington D.C. in a charming neighborhood. This split-foyer has all the comforts of home, featuring a newly updated kitchen with granite countertops and stainless steel appliances, tile backsplash, newer flooring, and new roof! 4 bedrooms and 3 full baths give you room to grow or entertain guests. A generous back porch with access from two glass sliding doors allows you to overlook the private and fenced in backyard--enjoy your morning coffee or a late evening drink in the comfort and privacy of your new home's freshly painted deck. Interior features include, crown molding, ceramic tile and hardwood flooring, wood burning fireplace, and so much more! Contact us for your personal home tour!
Location
State MD
County Prince Georges
Zoning RSF65
Rooms
Basement Fully Finished
Main Level Bedrooms 2
Interior
Interior Features Breakfast Area, Carpet, Combination Kitchen/Dining, Crown Moldings, Dining Area, Floor Plan - Traditional, Formal/Separate Dining Room, Kitchen - Country, Kitchen - Island, Recessed Lighting, Wood Floors
Hot Water Electric
Heating Heat Pump(s)
Cooling Central A/C
Flooring Carpet, Ceramic Tile, Hardwood
Fireplaces Number 1
Fireplaces Type Brick
Fireplace Y
Heat Source Electric
Laundry Basement
Exterior
Exterior Feature Deck(s), Patio(s), Porch(es)
Fence Board, Privacy, Rear, Wood
Water Access N
Roof Type Architectural Shingle
Accessibility Level Entry - Main
Porch Deck(s), Patio(s), Porch(es)
Garage N
Building
Story 2
Foundation Block
Sewer Public Sewer
Water Public
Architectural Style Split Foyer
Level or Stories 2
Additional Building Above Grade, Below Grade
New Construction N
Schools
School District Prince George'S County Public Schools
Others
Senior Community No
Tax ID 17131430289
Ownership Fee Simple
SqFt Source Estimated
Acceptable Financing Cash, Conventional, FHA, Negotiable, USDA, VA
Horse Property N
Listing Terms Cash, Conventional, FHA, Negotiable, USDA, VA
Financing Cash,Conventional,FHA,Negotiable,USDA,VA
Special Listing Condition Standard
Read Less Info
Want to know what your home might be worth? Contact us for a FREE valuation!

Our team is ready to help you sell your home for the highest possible price ASAP

Bought with Oluyemisi Olaleye • HomeSmart
"My job is to find and attract mastery-based agents to the office, protect the culture, and make sure everyone is happy! "







