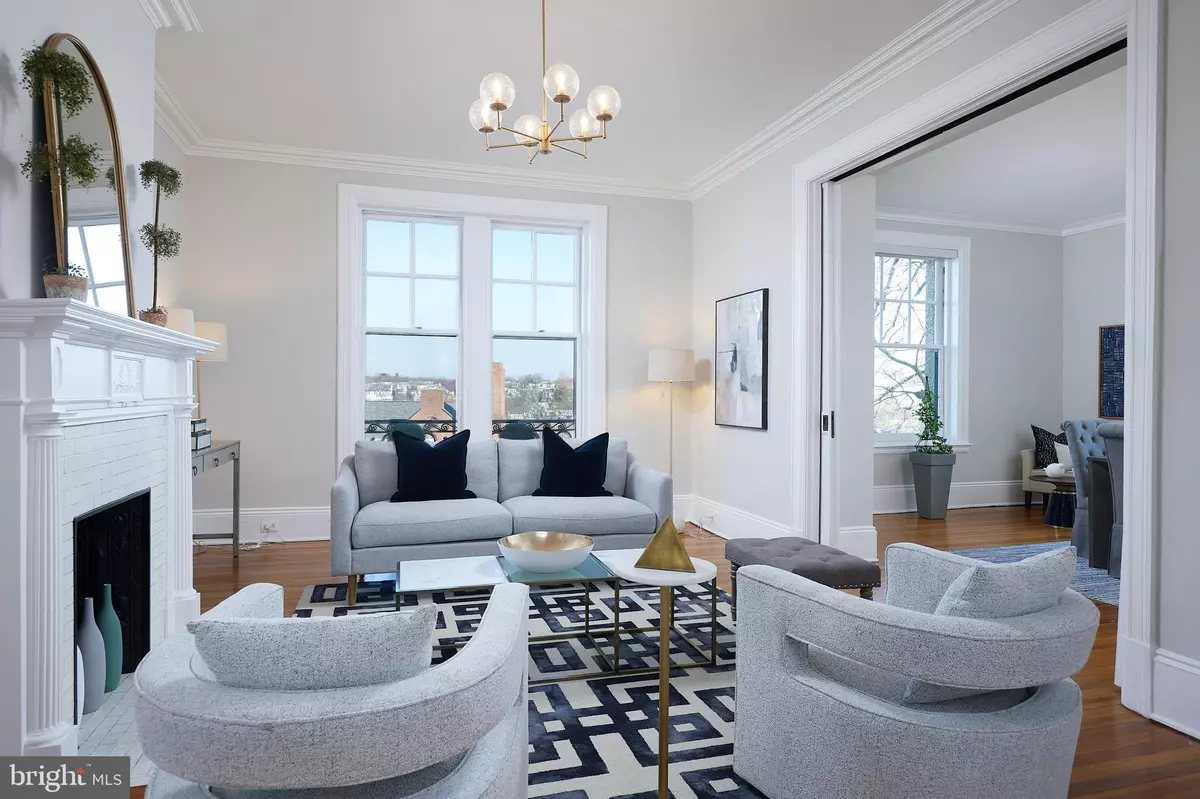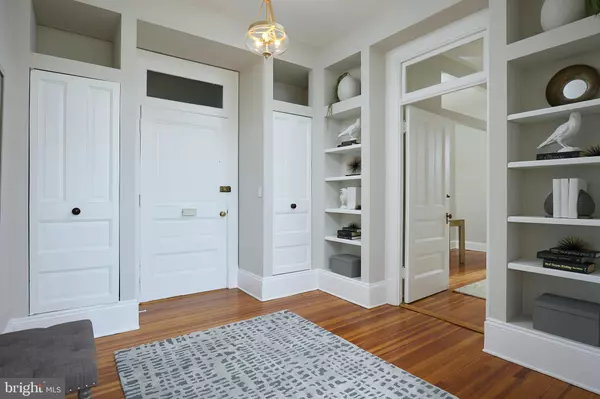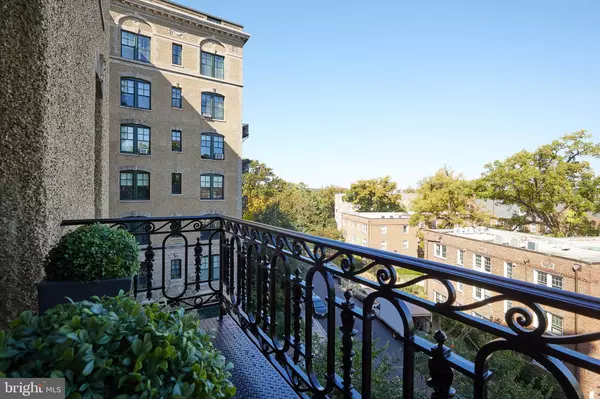$1,140,000
$1,179,000
3.3%For more information regarding the value of a property, please contact us for a free consultation.
2 Beds
1 Bath
1,681 SqFt
SOLD DATE : 04/03/2023
Key Details
Sold Price $1,140,000
Property Type Condo
Sub Type Condo/Co-op
Listing Status Sold
Purchase Type For Sale
Square Footage 1,681 sqft
Price per Sqft $678
Subdivision Lanier Heights
MLS Listing ID DCDC2077854
Sold Date 04/03/23
Style Beaux Arts
Bedrooms 2
Full Baths 1
Condo Fees $1,730/mo
HOA Y/N N
Abv Grd Liv Area 1,681
Originating Board BRIGHT
Year Built 1905
Tax Year 2022
Property Description
This classically beautiful residence has the space and amenities to accommodate your modern lifestyle. Beyond Ontario's Beaux-Arts facade, this gorgeous home offers 10 foot ceilings, elegant hardwood floors, custom mahogany windows, and three exposures. The spacious living room features large pocket windows that lead to a private wrought-iron balcony and stately pocket doors that open onto the dining room. The very large renovated kitchen features two windows, ample lighted cabinetry, soapstone counters, a premium KitchenAid dishwasher, a Viking Professional range, and a separate pantry closet. The grand dining room features three windows and an original Ontario jewelry safe. The hallway leads to the first of two large bedrooms which can be transformed into a den, home office or studio. A stylishly renovated custom bathroom with a walk-in glass shower is perfectly positioned. The second spacious bedroom is at the end of the hall with room for a desk or lounging. Ontario 319 has Central Air Conditioning, and an in-unit Washer and Dryer. Ontario residents have an assigned lower level storage and access to all of the natural amenities on the three acre site. Pets are welcome here. On site rental parking is available from $110/mo.
Tucked away in a parklike setting in Lanier Heights, The Ontario is an historic community that is conveniently located to the best new restaurants and many great services. Sample eclectic cuisine along 18th Street, savor the small-town vibes of nearby Mount Pleasant, walk with friends at nearby National Zoo, and hop on the Woodley Park or Columbia Heights Metros to reach the rest of DC in minutes. Rock Creek Park and all of the trails and picnic areas are only a few blocks away.
Location
State DC
County Washington
Zoning RA-2
Direction North
Rooms
Main Level Bedrooms 2
Interior
Interior Features Built-Ins, Crown Moldings, Floor Plan - Traditional, Formal/Separate Dining Room, Kitchen - Eat-In, Kitchen - Gourmet, Recessed Lighting, Bathroom - Stall Shower, Walk-in Closet(s), Wood Floors, Pantry
Hot Water Natural Gas, Other
Heating Radiator, Central
Cooling Central A/C
Flooring Wood
Fireplaces Type Mantel(s), Non-Functioning
Equipment Dishwasher, Disposal, Dryer, Oven/Range - Gas, Range Hood, Refrigerator, Stainless Steel Appliances, Stove, Washer, Water Heater
Fireplace Y
Window Features Energy Efficient,Double Hung,Double Pane,Low-E,Screens,Transom,Wood Frame
Appliance Dishwasher, Disposal, Dryer, Oven/Range - Gas, Range Hood, Refrigerator, Stainless Steel Appliances, Stove, Washer, Water Heater
Heat Source Natural Gas
Laundry Dryer In Unit, Washer In Unit
Exterior
Exterior Feature Balcony
Amenities Available Common Grounds, Elevator, Extra Storage, Game Room, Laundry Facilities, Meeting Room, Party Room, Picnic Area, Reserved/Assigned Parking, Storage Bin
Water Access N
View Trees/Woods, Park/Greenbelt, Other
Accessibility 32\"+ wide Doors, 36\"+ wide Halls, No Stairs, Other
Porch Balcony
Garage N
Building
Story 1
Unit Features Mid-Rise 5 - 8 Floors
Sewer Public Sewer
Water Public
Architectural Style Beaux Arts
Level or Stories 1
Additional Building Above Grade, Below Grade
Structure Type 9'+ Ceilings,Plaster Walls
New Construction N
Schools
School District District Of Columbia Public Schools
Others
Pets Allowed Y
HOA Fee Include Common Area Maintenance,Ext Bldg Maint,Heat,Lawn Maintenance,Management,Reserve Funds,Sewer,Snow Removal,Taxes,Trash,Underlying Mortgage,Water
Senior Community No
Tax ID 2586//0813
Ownership Cooperative
Security Features Desk in Lobby,Main Entrance Lock,Monitored,Smoke Detector
Special Listing Condition Standard
Pets Allowed Cats OK, Dogs OK
Read Less Info
Want to know what your home might be worth? Contact us for a FREE valuation!

Our team is ready to help you sell your home for the highest possible price ASAP

Bought with Marin Hagen • Coldwell Banker Realty - Washington
"My job is to find and attract mastery-based agents to the office, protect the culture, and make sure everyone is happy! "







