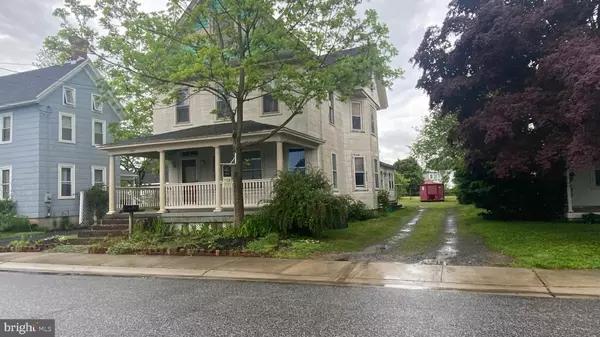$445,000
$425,000
4.7%For more information regarding the value of a property, please contact us for a free consultation.
4 Beds
2 Baths
2,440 SqFt
SOLD DATE : 04/03/2023
Key Details
Sold Price $445,000
Property Type Single Family Home
Sub Type Detached
Listing Status Sold
Purchase Type For Sale
Square Footage 2,440 sqft
Price per Sqft $182
Subdivision None Available
MLS Listing ID MDWO2007592
Sold Date 04/03/23
Style Victorian
Bedrooms 4
Full Baths 2
HOA Y/N N
Abv Grd Liv Area 2,440
Originating Board BRIGHT
Year Built 1900
Annual Tax Amount $3,763
Tax Year 2023
Lot Size 0.332 Acres
Acres 0.33
Lot Dimensions 52.00 x 278.40
Property Description
Lovely, early 20th century, 4 Bedroom/2 bathroom Victorian home in downtown Berlin, MD. Unique and remarkable details throughout this gorgeous home... Built like a fortress in 1900, it has been well maintained with quality materials. The foundation is concrete block and brick, all in excellent condition. The lot is nearly a third of an acre, quite a find. Back yard includes a deck perfect for entertaining, with a "dog run" fence exiting to the expansive back yard. Located just a few blocks from the downtown business district, within walking distance of the famous shops and restaurants in downtown Berlin.
Location
State MD
County Worcester
Area Worcester West Of Rt-113
Zoning R-2
Interior
Hot Water Natural Gas, Tankless
Heating Heat Pump - Gas BackUp
Cooling Central A/C, Heat Pump(s), Zoned
Flooring Hardwood, Carpet
Equipment Dishwasher
Furnishings No
Appliance Dishwasher
Heat Source Electric, Natural Gas
Laundry Lower Floor, Has Laundry, Dryer In Unit, Washer In Unit
Exterior
Exterior Feature Porch(es), Patio(s)
Fence Chain Link
Water Access N
Roof Type Asphalt
Accessibility Doors - Swing In
Porch Porch(es), Patio(s)
Garage N
Building
Story 3
Foundation Block, Brick/Mortar
Sewer Public Sewer
Water Public
Architectural Style Victorian
Level or Stories 3
Additional Building Above Grade, Below Grade
Structure Type Plaster Walls,Dry Wall
New Construction N
Schools
Elementary Schools Buckingham
Middle Schools Stephen Decatur
High Schools Stephen Decatur
School District Worcester County Public Schools
Others
Senior Community No
Tax ID 03-026507
Ownership Fee Simple
SqFt Source Assessor
Acceptable Financing Cash, Conventional
Listing Terms Cash, Conventional
Financing Cash,Conventional
Special Listing Condition Standard
Read Less Info
Want to know what your home might be worth? Contact us for a FREE valuation!

Our team is ready to help you sell your home for the highest possible price ASAP

Bought with Gussie Sholtis • Sheppard Realty Inc
"My job is to find and attract mastery-based agents to the office, protect the culture, and make sure everyone is happy! "







