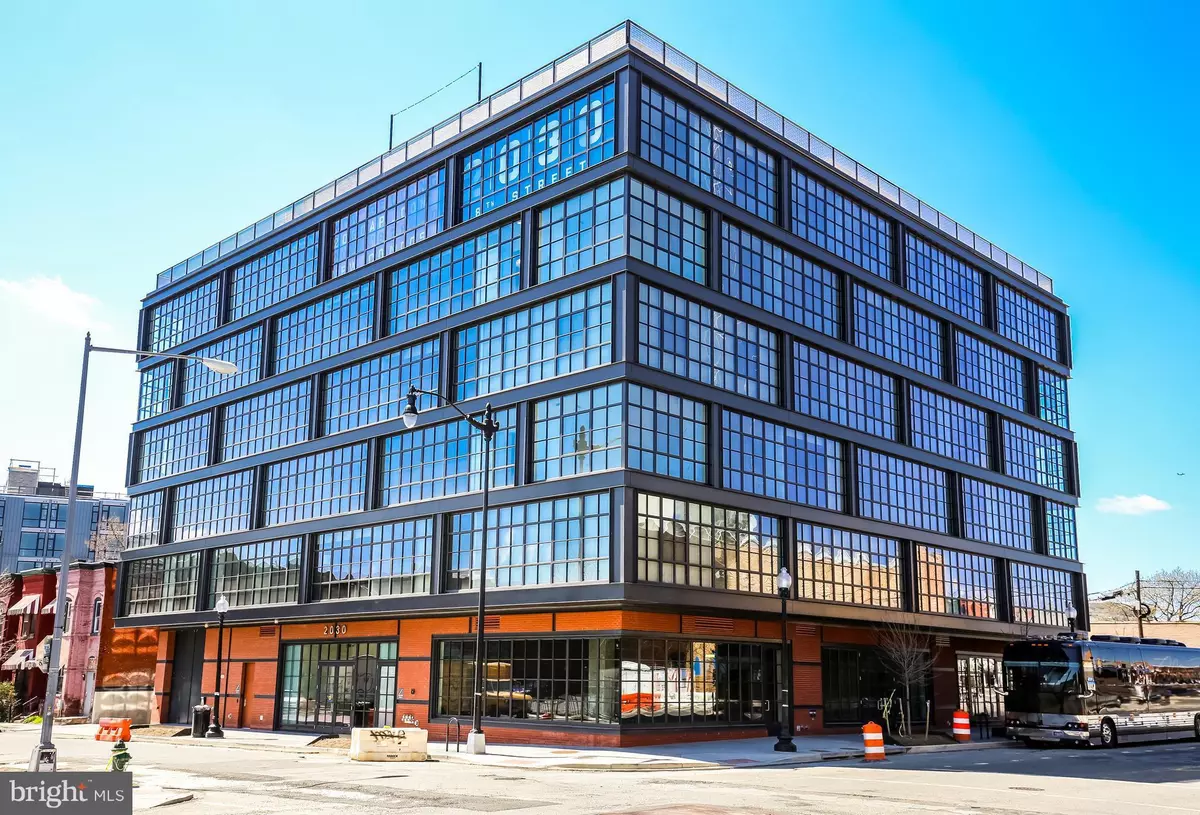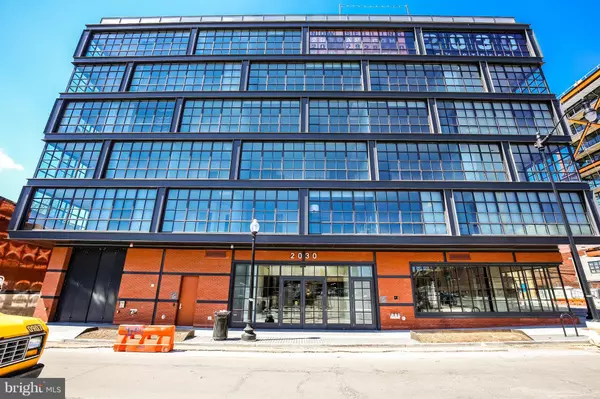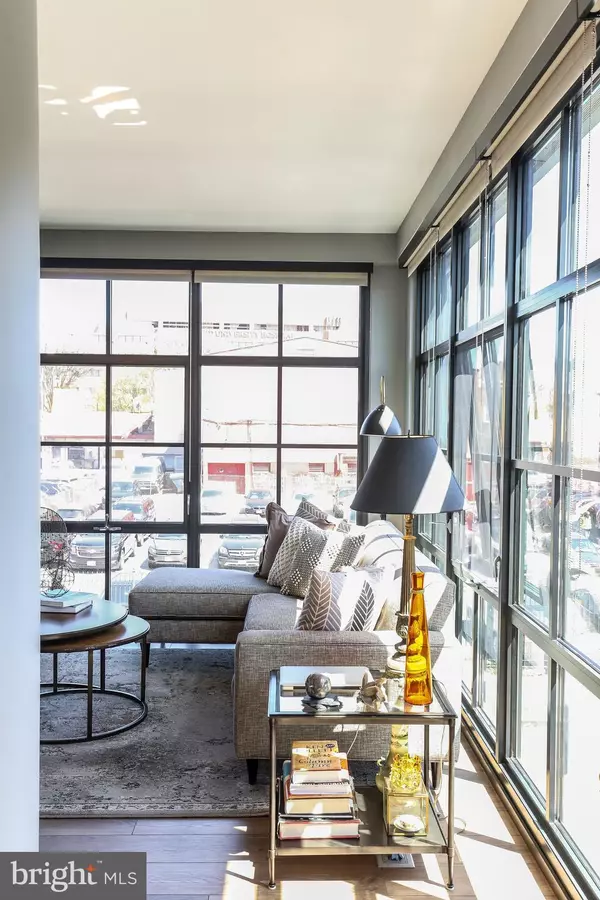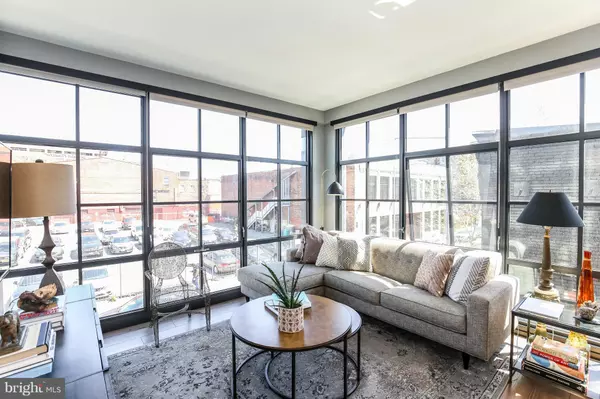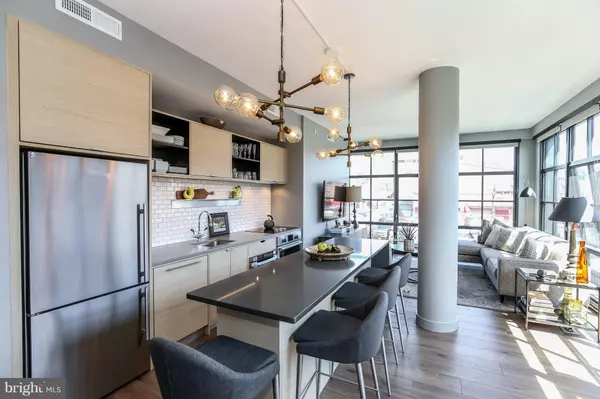$615,000
$589,000
4.4%For more information regarding the value of a property, please contact us for a free consultation.
1 Bed
1 Bath
740 SqFt
SOLD DATE : 06/29/2018
Key Details
Sold Price $615,000
Property Type Condo
Sub Type Condo/Co-op
Listing Status Sold
Purchase Type For Sale
Square Footage 740 sqft
Price per Sqft $831
Subdivision U Street
MLS Listing ID 1000455868
Sold Date 06/29/18
Style Transitional
Bedrooms 1
Full Baths 1
Condo Fees $571/mo
HOA Y/N N
Abv Grd Liv Area 740
Originating Board MRIS
Year Built 2014
Annual Tax Amount $4,193
Tax Year 2017
Property Description
Atlantic Plumbing, prime, largst 1 BR corner unit w/ 2 sides glass, 10ft ceil, expan grt rm grmt kit w/ high end appls, ceasar stone & subway tile & cstm island w/ storage/seats 4/ quartz waterfall/brass pendant lights, spa like bth, double closet/ built in, Bosch w/d,. in award win pet friendly bldg., concierge, 4000 sq ft deck/gym/party near all, 2 metro stops, future Whole Foods.
Location
State DC
County Washington
Rooms
Main Level Bedrooms 1
Interior
Interior Features Family Room Off Kitchen, Kitchen - Galley, Kitchen - Gourmet, Breakfast Area, Combination Kitchen/Dining, Combination Kitchen/Living, Kitchen - Island, Kitchen - Table Space, Combination Dining/Living, Other, Floor Plan - Open
Hot Water Electric
Heating Forced Air
Cooling Central A/C
Equipment ENERGY STAR Clothes Washer, ENERGY STAR Dishwasher, ENERGY STAR Freezer, ENERGY STAR Refrigerator, Microwave
Fireplace N
Window Features Double Pane,ENERGY STAR Qualified
Appliance ENERGY STAR Clothes Washer, ENERGY STAR Dishwasher, ENERGY STAR Freezer, ENERGY STAR Refrigerator, Microwave
Heat Source Electric
Exterior
Community Features Elevator Use, Moving Fees Required, Moving In Times, Other, Parking, Pets - Allowed, Renting, Selling
Amenities Available Common Grounds, Concierge, Elevator, Exercise Room, Party Room, Community Center, Security
Water Access N
Accessibility 48\"+ Halls, Doors - Lever Handle(s), Doors - Swing In, Elevator, Flooring Mod, Kitchen Mod, Low Bathroom Mirrors, Level Entry - Main, Roll-under Vanity
Garage N
Building
Story 3+
Unit Features Mid-Rise 5 - 8 Floors
Foundation Block, Slab, Concrete Perimeter, Pilings
Sewer Public Sewer
Water Public
Architectural Style Transitional
Level or Stories 3+
Additional Building Above Grade
New Construction N
Schools
School District District Of Columbia Public Schools
Others
HOA Fee Include Custodial Services Maintenance,Ext Bldg Maint,Lawn Maintenance,Management,Insurance,Parking Fee,Recreation Facility,Reserve Funds,Sewer,Snow Removal,Trash,Water,Security Gate
Senior Community No
Tax ID 2875//2049
Ownership Condominium
Special Listing Condition Standard
Read Less Info
Want to know what your home might be worth? Contact us for a FREE valuation!

Our team is ready to help you sell your home for the highest possible price ASAP

Bought with Sheila A Zelghi • Samson Properties
"My job is to find and attract mastery-based agents to the office, protect the culture, and make sure everyone is happy! "


