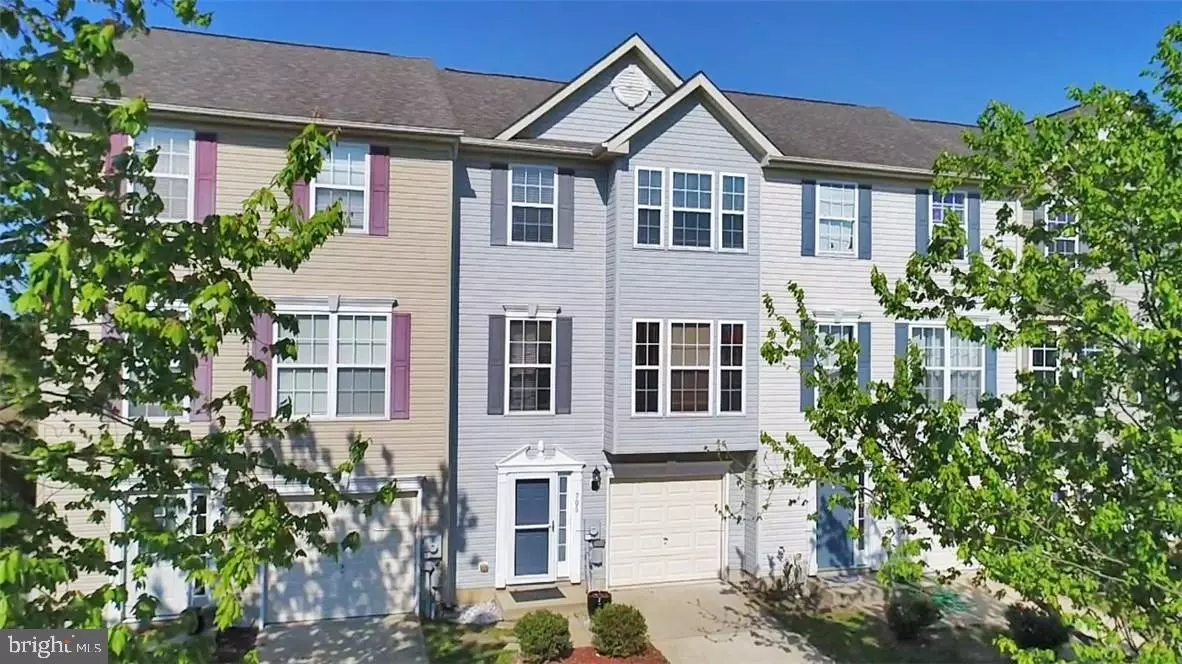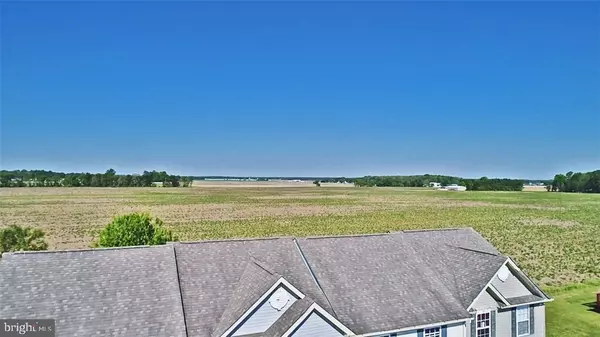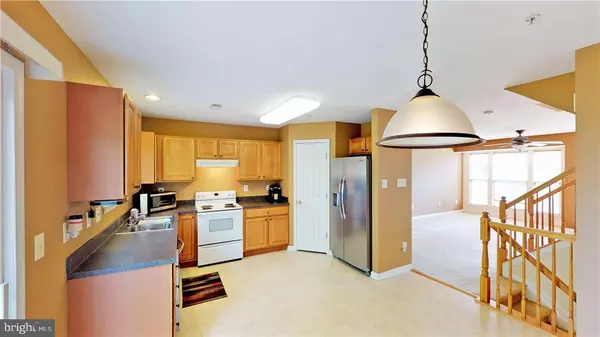$168,000
$162,900
3.1%For more information regarding the value of a property, please contact us for a free consultation.
3 Beds
3 Baths
1,738 SqFt
SOLD DATE : 06/29/2018
Key Details
Sold Price $168,000
Property Type Townhouse
Sub Type Interior Row/Townhouse
Listing Status Sold
Purchase Type For Sale
Square Footage 1,738 sqft
Price per Sqft $96
Subdivision Shipbuilders Village
MLS Listing ID 1001577168
Sold Date 06/29/18
Style Other
Bedrooms 3
Full Baths 1
Half Baths 2
HOA Y/N N
Abv Grd Liv Area 1,738
Originating Board SCAOR
Year Built 2003
Annual Tax Amount $1,261
Lot Size 1,742 Sqft
Acres 0.04
Property Description
QUICK MOVE-IN READY 3 LEVEL TOWNHOME IN TOWN MILTON! This spacious townhome is in a great location backing to an open field! Enjoy outdoor entertaining on the upper or lower decks. The upper deck is off the kitchen under a nice shade tree. Perfect for morning coffee time! This home has been lovingly cared for and is not a rental unit. The lower level features the utility/laundry area and a finished space for a recreation/hobby room. Walk or bike to all the town shops and entertainment. The town of Milton offers water access for fresh water fishing or kayaking down the Broadkill. Enjoy an array of music, farmers market, Trucking Tuesdays, Dogfish Head Brewery, Antiquing and the historic theater! Come see today! This one will not last long!
Location
State DE
County Sussex
Area Broadkill Hundred (31003)
Zoning RESIDENTIAL
Interior
Interior Features Attic, Kitchen - Eat-In, Ceiling Fan(s), Window Treatments
Hot Water Propane
Heating Forced Air, Propane
Cooling Central A/C
Flooring Carpet, Laminated, Tile/Brick, Vinyl
Equipment Dishwasher, Disposal, Dryer - Electric, Exhaust Fan, Icemaker, Refrigerator, Microwave, Oven/Range - Electric, Range Hood, Washer, Water Heater
Furnishings No
Fireplace N
Window Features Screens
Appliance Dishwasher, Disposal, Dryer - Electric, Exhaust Fan, Icemaker, Refrigerator, Microwave, Oven/Range - Electric, Range Hood, Washer, Water Heater
Heat Source Bottled Gas/Propane
Exterior
Exterior Feature Deck(s)
Parking Features Garage Door Opener
Garage Spaces 1.0
Fence Partially
Utilities Available Cable TV Available
Amenities Available Other
Water Access N
Roof Type Architectural Shingle
Accessibility Other
Porch Deck(s)
Attached Garage 1
Total Parking Spaces 1
Garage Y
Building
Lot Description Landscaping
Story 3
Foundation Slab
Sewer Public Sewer
Water Public
Architectural Style Other
Level or Stories 3+
Additional Building Above Grade
New Construction N
Schools
School District Cape Henlopen
Others
HOA Fee Include Other
Senior Community No
Tax ID 235-14.00-364.00
Ownership Condominium
SqFt Source Estimated
Acceptable Financing Cash, Conventional, FHA, VA
Listing Terms Cash, Conventional, FHA, VA
Financing Cash,Conventional,FHA,VA
Special Listing Condition Standard
Read Less Info
Want to know what your home might be worth? Contact us for a FREE valuation!

Our team is ready to help you sell your home for the highest possible price ASAP

Bought with AMY J KELLENBERGER • SUNRISE REAL ESTATE

"My job is to find and attract mastery-based agents to the office, protect the culture, and make sure everyone is happy! "







