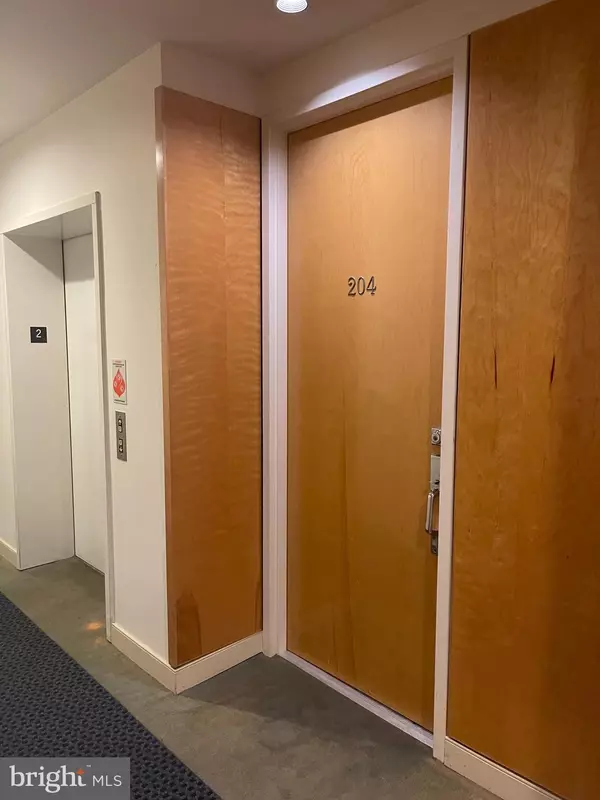$650,000
$675,000
3.7%For more information regarding the value of a property, please contact us for a free consultation.
2 Beds
2 Baths
1,085 SqFt
SOLD DATE : 04/07/2023
Key Details
Sold Price $650,000
Property Type Condo
Sub Type Condo/Co-op
Listing Status Sold
Purchase Type For Sale
Square Footage 1,085 sqft
Price per Sqft $599
Subdivision Forest Hills
MLS Listing ID DCDC2067566
Sold Date 04/07/23
Style Contemporary
Bedrooms 2
Full Baths 2
Condo Fees $645/mo
HOA Y/N N
Abv Grd Liv Area 1,085
Originating Board BRIGHT
Year Built 1999
Annual Tax Amount $5,046
Tax Year 2022
Property Description
.Park Hill North Condominium is conveniently located right in between the Van Ness Metro (5-minute walk) and the Cleveland Park Metro (9-minute walk) -- presenting an excellent opportunity for city living with convenient shopping, including Giant, CVS, great dining options, Orange Theory or Gold's Gym and many specialty shops. Constructed in 1999, this bright and sunny, 2 bed/2 bath condo offers an open kitchen with island seating for 2/3, a dining area, a living room with a gas fireplace and mantle and sliding doors to a balcony. A wall of windows in the living room overlooks seasonal landscaping, such as maple trees and Crepe Myrtles. There are hardwood floors throughout the entire unit, and the primary bath has a large shower and soaking tub. Also included are window blinds on every window and large closets in the foyer and the bedrooms and a roof top deck.
Even better, there is a separately deeded garage parking space along with bike storage, and an in-unit washer and dryer. A new hot water heater was installed in 2021, HVAC installed in 2018 and new kitchen appliances installed 9/2022. Pets are welcome. You will be amazed at all this unit offers in such a great location.
Location
State DC
County Washington
Zoning RA-4
Rooms
Other Rooms Living Room, Dining Room, Primary Bedroom, Bedroom 2, Kitchen, Bathroom 2, Primary Bathroom
Main Level Bedrooms 2
Interior
Interior Features Combination Dining/Living, Combination Kitchen/Dining, Floor Plan - Open, Kitchen - Gourmet, Window Treatments, Wood Floors
Hot Water Electric
Heating Forced Air
Cooling Central A/C
Flooring Hardwood, Stone
Fireplaces Number 1
Fireplaces Type Gas/Propane, Mantel(s)
Equipment Built-In Microwave, Cooktop, Dishwasher, Disposal, Dryer - Electric, Dryer - Front Loading, Oven - Wall, Refrigerator, Stainless Steel Appliances, Washer - Front Loading, Washer/Dryer Stacked, Water Heater
Fireplace Y
Appliance Built-In Microwave, Cooktop, Dishwasher, Disposal, Dryer - Electric, Dryer - Front Loading, Oven - Wall, Refrigerator, Stainless Steel Appliances, Washer - Front Loading, Washer/Dryer Stacked, Water Heater
Heat Source Electric
Laundry Washer In Unit, Dryer In Unit
Exterior
Exterior Feature Balcony
Parking Features Garage - Rear Entry, Garage Door Opener, Underground
Garage Spaces 1.0
Parking On Site 1
Utilities Available Cable TV, Electric Available, Natural Gas Available, Sewer Available, Water Available
Amenities Available None
Water Access N
Accessibility None
Porch Balcony
Attached Garage 1
Total Parking Spaces 1
Garage Y
Building
Lot Description Backs to Trees
Story 7
Unit Features Mid-Rise 5 - 8 Floors
Sewer Public Sewer
Water Public
Architectural Style Contemporary
Level or Stories 7
Additional Building Above Grade, Below Grade
Structure Type Dry Wall
New Construction N
Schools
School District District Of Columbia Public Schools
Others
Pets Allowed Y
HOA Fee Include Common Area Maintenance,Ext Bldg Maint,Insurance,Management,Reserve Funds,Trash,Gas,Sewer,Snow Removal,Water
Senior Community No
Tax ID 2235//2007
Ownership Condominium
Special Listing Condition Standard
Pets Allowed No Pet Restrictions
Read Less Info
Want to know what your home might be worth? Contact us for a FREE valuation!

Our team is ready to help you sell your home for the highest possible price ASAP

Bought with Sophia Ghezai • Long & Foster Real Estate, Inc.
"My job is to find and attract mastery-based agents to the office, protect the culture, and make sure everyone is happy! "







