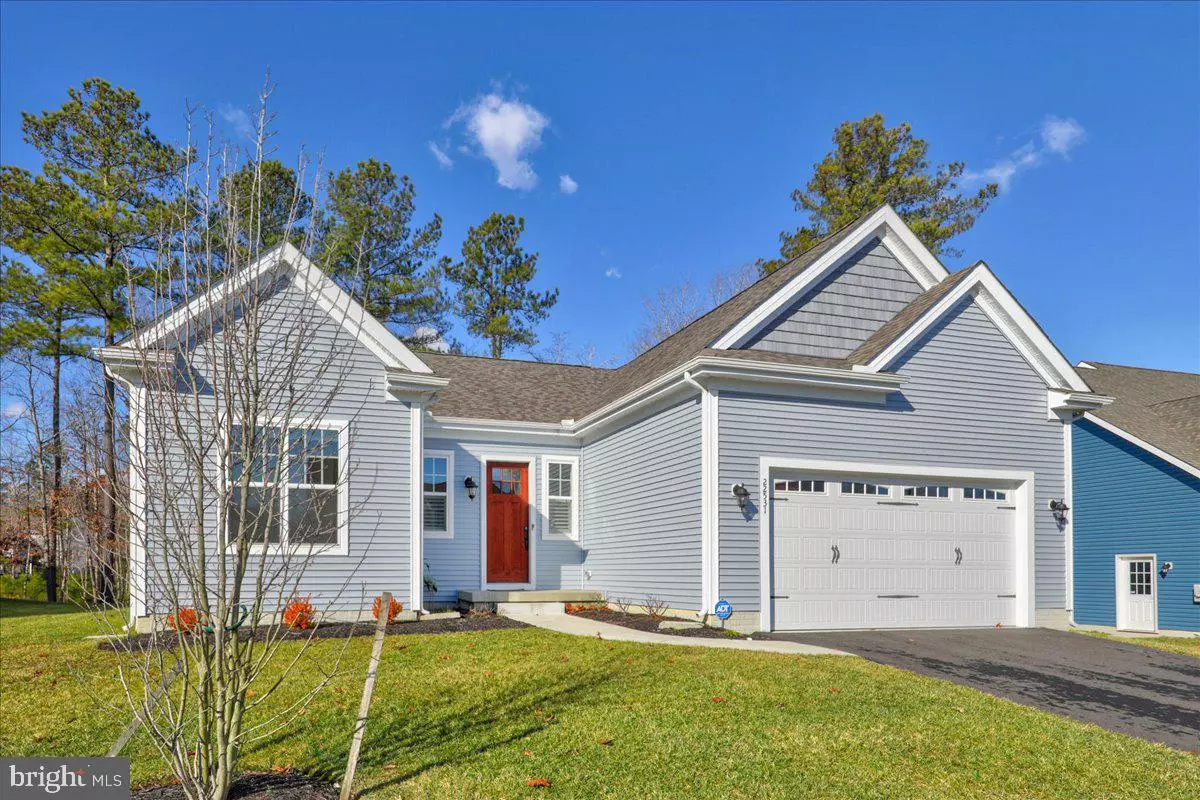$489,000
$489,000
For more information regarding the value of a property, please contact us for a free consultation.
3 Beds
2 Baths
1,800 SqFt
SOLD DATE : 04/11/2023
Key Details
Sold Price $489,000
Property Type Single Family Home
Sub Type Detached
Listing Status Sold
Purchase Type For Sale
Square Footage 1,800 sqft
Price per Sqft $271
Subdivision Woodridge
MLS Listing ID DESU2034660
Sold Date 04/11/23
Style Coastal,Contemporary
Bedrooms 3
Full Baths 2
HOA Fees $220/mo
HOA Y/N Y
Abv Grd Liv Area 1,800
Originating Board BRIGHT
Year Built 2021
Annual Tax Amount $1,221
Tax Year 2022
Lot Size 7,405 Sqft
Acres 0.17
Lot Dimensions 70.00 x 110.00
Property Description
Welcome to 22531 Ridgecrest! Looking for new construction? There is no need to wait! At just two years old, this one level, 3-bedroom contemporary home is bright, airy, and ready for it's new owner! With elegant 10' ceilings and beautifully decorated, you will feel like you are walking into a model home. A gourmet, upgraded kitchen would delight any chef; including gas cooking, extensive counter and cabinet space, walk-in pantry, tile backsplash, and additional island seating. Light hardwood floors & tile throughout the entire home -- That's right, zero carpet! A well designed layout houses two guest bedrooms at the front of the house and the primary suite quietly tucked away off the living room with walk-in closet, dual vanity, luxurious tile shower, and private linen closet. Like to relax? Cozy up in front of the gas fireplace in the living room with a good book or out on the screened porch with a cup of coffee. Additional features include a two car garage, irrigation system, and a lovely yard that you don't even have to mow yourself. Yard maintenance is included in your community dues as well as a community clubhouse with fitness center, outdoor pool, entertaining area, and walking/jogging path. Coastal Highway is just a short drive away to access numerous restaurants and shops. Downtown Lewes, Lewes Beach and Rehoboth Beach are all approximately just under 9 miles away. Enjoy the tranquility of home, yet still take advantage of all that Delaware beach life has to offer!
Location
State DE
County Sussex
Area Indian River Hundred (31008)
Zoning RES
Rooms
Main Level Bedrooms 3
Interior
Interior Features Combination Dining/Living, Combination Kitchen/Dining, Combination Kitchen/Living, Dining Area, Entry Level Bedroom, Floor Plan - Open, Kitchen - Gourmet, Pantry, Recessed Lighting, Walk-in Closet(s), Primary Bath(s), Kitchen - Island
Hot Water Electric
Heating Forced Air
Cooling Central A/C
Flooring Luxury Vinyl Plank, Ceramic Tile
Fireplaces Number 1
Fireplaces Type Gas/Propane
Equipment Built-In Microwave, Disposal, Dishwasher, Freezer, Icemaker, Oven/Range - Gas, Refrigerator, Stainless Steel Appliances, Water Heater
Furnishings No
Fireplace Y
Appliance Built-In Microwave, Disposal, Dishwasher, Freezer, Icemaker, Oven/Range - Gas, Refrigerator, Stainless Steel Appliances, Water Heater
Heat Source Propane - Metered
Laundry Main Floor, Dryer In Unit, Washer In Unit
Exterior
Exterior Feature Porch(es), Screened
Parking Features Garage - Front Entry, Garage Door Opener, Inside Access
Garage Spaces 4.0
Amenities Available Club House, Fitness Center, Jog/Walk Path, Pool - Outdoor
Water Access N
Roof Type Architectural Shingle
Accessibility 2+ Access Exits
Porch Porch(es), Screened
Road Frontage Private
Attached Garage 2
Total Parking Spaces 4
Garage Y
Building
Lot Description Backs to Trees
Story 1
Foundation Crawl Space
Sewer Public Sewer
Water Public
Architectural Style Coastal, Contemporary
Level or Stories 1
Additional Building Above Grade, Below Grade
Structure Type 9'+ Ceilings,Tray Ceilings
New Construction N
Schools
Elementary Schools Love Creek
Middle Schools Mariner
High Schools Cape Henlopen
School District Cape Henlopen
Others
Pets Allowed Y
HOA Fee Include Common Area Maintenance,Lawn Maintenance,Lawn Care Side,Lawn Care Front,Lawn Care Rear,Snow Removal,Trash
Senior Community No
Tax ID 234-10.00-363.00
Ownership Fee Simple
SqFt Source Assessor
Acceptable Financing Cash, Conventional
Listing Terms Cash, Conventional
Financing Cash,Conventional
Special Listing Condition Standard
Pets Allowed Cats OK, Dogs OK
Read Less Info
Want to know what your home might be worth? Contact us for a FREE valuation!

Our team is ready to help you sell your home for the highest possible price ASAP

Bought with Giselle DiFrancescesca • Century 21 Gold Key-Dover
"My job is to find and attract mastery-based agents to the office, protect the culture, and make sure everyone is happy! "







