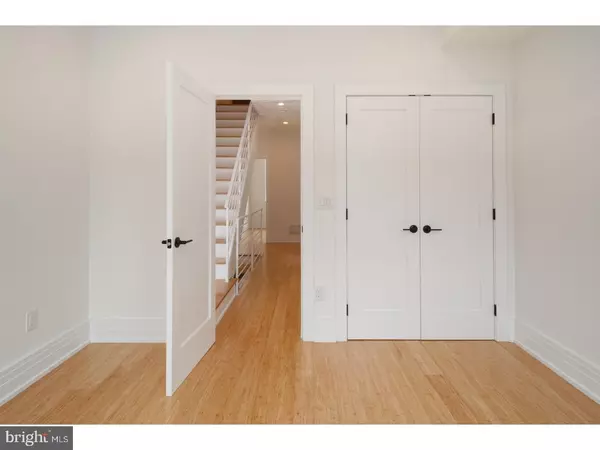$545,000
$549,900
0.9%For more information regarding the value of a property, please contact us for a free consultation.
3 Beds
3 Baths
1,800 SqFt
SOLD DATE : 07/02/2018
Key Details
Sold Price $545,000
Property Type Townhouse
Sub Type Interior Row/Townhouse
Listing Status Sold
Purchase Type For Sale
Square Footage 1,800 sqft
Price per Sqft $302
Subdivision Passyunk Square
MLS Listing ID 1001486028
Sold Date 07/02/18
Style Straight Thru
Bedrooms 3
Full Baths 3
HOA Y/N N
Abv Grd Liv Area 1,800
Originating Board TREND
Year Built 2018
Annual Tax Amount $270
Tax Year 2018
Lot Size 644 Sqft
Acres 0.01
Lot Dimensions 14X51
Property Description
Welcome to your new home, situated on a quiet block and still in the heart of it all! Designed to blend into the character of the block and still have a sleek, modern feeling, the brick fa ade has an extra tall front door with 3-across Pella casement windows. Come on in to the main living floor, which feels open and grand thanks to the 10' ceilings, open tread staircase, & custom made white railings. The kitchen is designed for beauty and functionality. Custom made cabinets, seamless marble backsplash and counter tops with waterfall edges at both ends of the island, and tons of light from the triple pane window with sliding door make the kitchen the place to be. And you'll love the flow and organization since there is tons of storage and counter space, a pantry cabinet, trash drawer, under cabinet lighting, and Kitchenaid appliances. If you prefer to grill, the back patio is the perfect spot since it has a gas line to hook your grill up directly. Both of the bedrooms on the second floor have sizable closets with automatic lighting and organizers built in. Also on the second floor are a full bath and hall laundry room with Samsung front loading washer/dryer included. An oversized barn door welcomes you into the master suite, where you can relax in your spa-like bathroom. The oversized shower enclosure has handsome Carrera marble and white subway tile, with a rain shower and freestanding tub for a true at home spa experience. The closet has triple sliding doors to keep all of your clothes contained, overhead storage for luggage or baskets, and a nook for your dresser or vanity. Just outside the master suite, the wet bar is in the hall, including custom cabinets, marble countertop, and floating shelves, perfect for both your morning coffee and entertaining on the roofdeck. Up on the deck you have spectacular sweeping views of Center City and all of the bridges. The home also has a finished basement (carpet to be installed) with a recessed area for a TV, making the perfect media room. The third full bath with stand up shower and glass enclosure rounds out the basement. This home was designed with you in mind, and incorporates energy efficient doors & windows, eco-friendly renewable bamboo floors, and smart home features like Nest thermostats, Schlage smart door lock, Ring doorbell, and wireless speakers in the living room. And the location really can't be beat ? only steps from parks and a 5 min walk to both the Italian Market & E Passyunk Ave!
Location
State PA
County Philadelphia
Area 19147 (19147)
Zoning SR
Rooms
Other Rooms Living Room, Dining Room, Primary Bedroom, Bedroom 2, Kitchen, Family Room, Bedroom 1
Basement Full, Fully Finished
Interior
Interior Features Kitchen - Island, Butlers Pantry, Sprinkler System, Wet/Dry Bar, Kitchen - Eat-In
Hot Water Natural Gas
Heating Gas, Forced Air
Cooling Central A/C
Flooring Wood
Equipment Disposal
Fireplace N
Appliance Disposal
Heat Source Natural Gas
Laundry Upper Floor
Exterior
Exterior Feature Roof, Patio(s)
Utilities Available Cable TV
Water Access N
Accessibility None
Porch Roof, Patio(s)
Garage N
Building
Story 3+
Sewer Public Sewer
Water Public
Architectural Style Straight Thru
Level or Stories 3+
Additional Building Above Grade
Structure Type 9'+ Ceilings
New Construction Y
Schools
School District The School District Of Philadelphia
Others
Senior Community No
Tax ID 012021110
Ownership Fee Simple
Read Less Info
Want to know what your home might be worth? Contact us for a FREE valuation!

Our team is ready to help you sell your home for the highest possible price ASAP

Bought with Sean J Conroy • RE/MAX Access
"My job is to find and attract mastery-based agents to the office, protect the culture, and make sure everyone is happy! "







