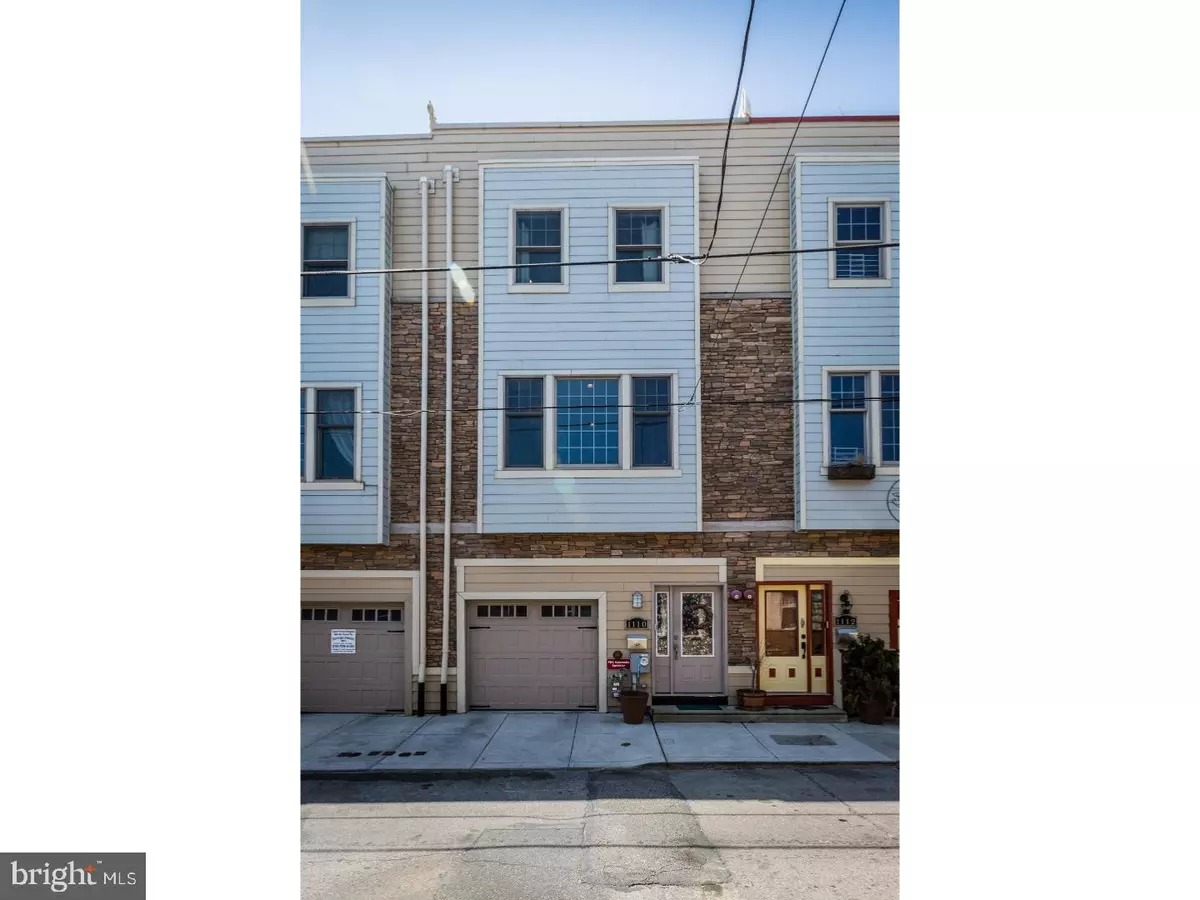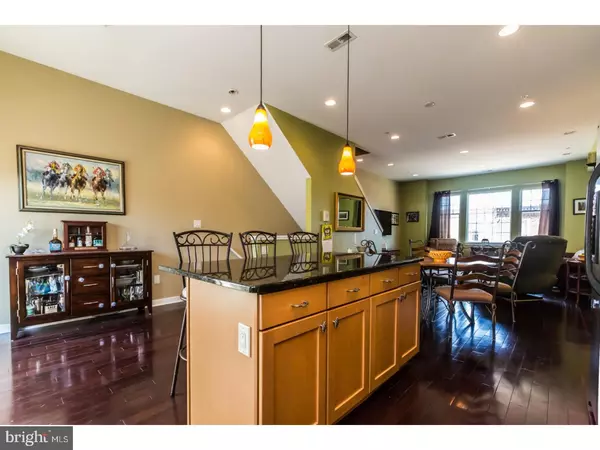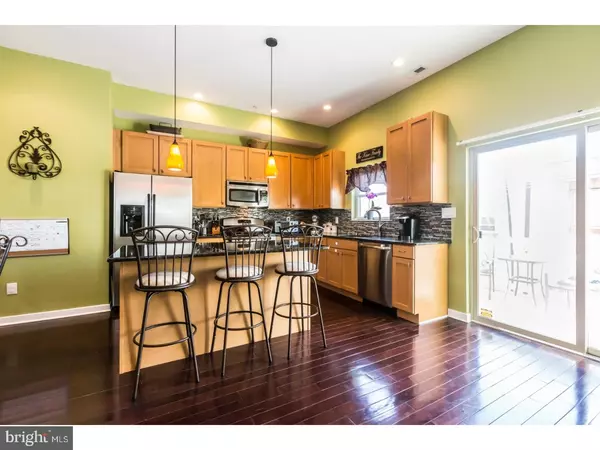$560,000
$589,900
5.1%For more information regarding the value of a property, please contact us for a free consultation.
3 Beds
3 Baths
2,642 SqFt
SOLD DATE : 07/02/2018
Key Details
Sold Price $560,000
Property Type Townhouse
Sub Type Interior Row/Townhouse
Listing Status Sold
Purchase Type For Sale
Square Footage 2,642 sqft
Price per Sqft $211
Subdivision Passyunk Square
MLS Listing ID 1000870136
Sold Date 07/02/18
Style Traditional
Bedrooms 3
Full Baths 2
Half Baths 1
HOA Y/N N
Abv Grd Liv Area 2,642
Originating Board TREND
Year Built 2011
Annual Tax Amount $762
Tax Year 2018
Lot Size 885 Sqft
Acres 0.02
Lot Dimensions 18X48
Property Description
Fantastic opportunity to own a seven year old home in desirable Passyunk Square with parking! Enter into your home through the garage entrance or through the front door to 10 foot ceilings! Enjoy the lower level family room or office with sliding door and half bath. Make your way up the extra wide stairs to a beautiful open floor plan which includes a deck off a large kitchen with island, dining area and large living room perfect for entertaining. The upper floor boasts two bright bedrooms with large closets, full bathroom and laundry. The third floor is the master suite with large walk-in closet, spacious master bedroom, beautiful bathroom and a deck overlooking the city skyline! 3 years left on Tax Abatement. Don't miss your opportunity for a fantastic home minutes from everything you need!
Location
State PA
County Philadelphia
Area 19148 (19148)
Zoning CMX3
Rooms
Other Rooms Living Room, Dining Room, Primary Bedroom, Bedroom 2, Kitchen, Family Room, Bedroom 1
Interior
Interior Features Kitchen - Island, Sprinkler System, Intercom, Kitchen - Eat-In
Hot Water Natural Gas
Heating Gas, Forced Air
Cooling Central A/C
Flooring Wood, Fully Carpeted, Tile/Brick
Fireplace N
Heat Source Natural Gas
Laundry Upper Floor
Exterior
Exterior Feature Deck(s)
Garage Spaces 1.0
Utilities Available Cable TV
Water Access N
Roof Type Flat
Accessibility None
Porch Deck(s)
Attached Garage 1
Total Parking Spaces 1
Garage Y
Building
Story 3+
Sewer Public Sewer
Water Public
Architectural Style Traditional
Level or Stories 3+
Additional Building Above Grade
Structure Type 9'+ Ceilings
New Construction N
Schools
School District The School District Of Philadelphia
Others
Senior Community No
Tax ID 394017860
Ownership Fee Simple
Acceptable Financing Conventional
Listing Terms Conventional
Financing Conventional
Read Less Info
Want to know what your home might be worth? Contact us for a FREE valuation!

Our team is ready to help you sell your home for the highest possible price ASAP

Bought with John J Portland • BHHS Fox & Roach At the Harper, Rittenhouse Square
"My job is to find and attract mastery-based agents to the office, protect the culture, and make sure everyone is happy! "







