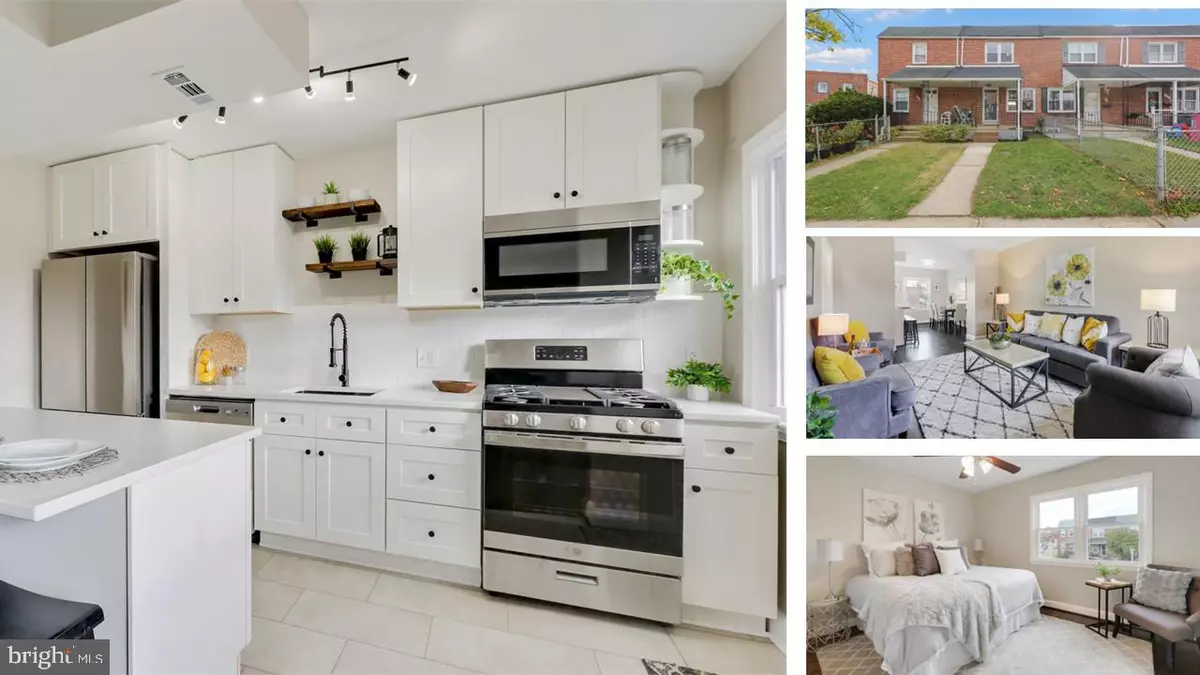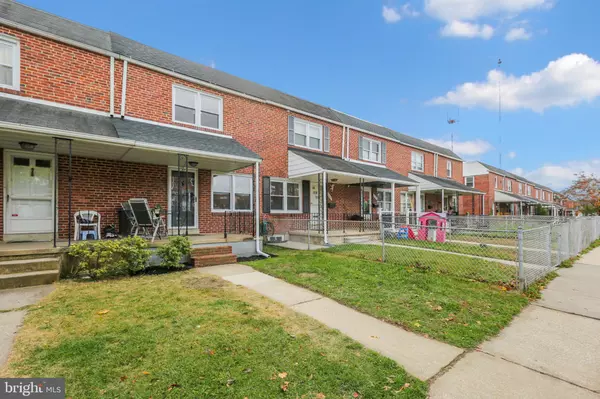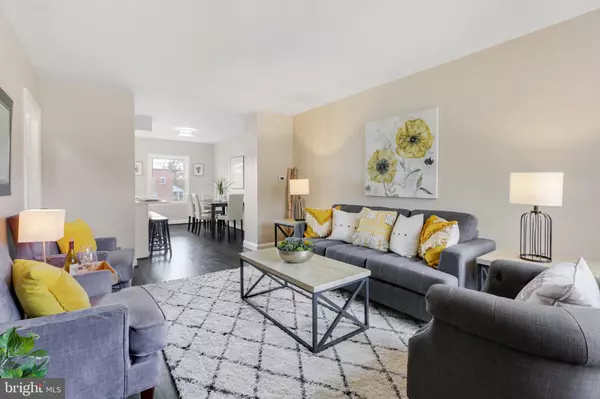$285,000
$275,000
3.6%For more information regarding the value of a property, please contact us for a free consultation.
4 Beds
2 Baths
1,374 SqFt
SOLD DATE : 04/14/2023
Key Details
Sold Price $285,000
Property Type Townhouse
Sub Type Interior Row/Townhouse
Listing Status Sold
Purchase Type For Sale
Square Footage 1,374 sqft
Price per Sqft $207
Subdivision Medfield
MLS Listing ID MDBA2071088
Sold Date 04/14/23
Style Federal
Bedrooms 4
Full Baths 2
HOA Y/N N
Abv Grd Liv Area 1,024
Originating Board BRIGHT
Year Built 1953
Annual Tax Amount $3,801
Tax Year 2023
Lot Size 1,536 Sqft
Acres 0.04
Property Description
Welcome to Medfield where Urban meets Suburban. The welcoming porch front ushers you into the living room with original hardwood floors. The newly updated kitchen has all wood shaker cabinets with soft close drawers, Quartz countertops with a breakfast bar overhang and seating for 4, LVT waterproof/ scratch resistant floors, gunmetal steel workstation sink, and new stainless steel appliances, including 5 burner gas stove and smart fridge. Upstairs features 3 bedrooms and a shared bathroom. The large, light filled owners suite can fit a king bed plus furniture. The hall bathroom has kept the original charm of Charm City circa 1950, with the original tile floor, cast iron tub, medicine cabinet/ mirror, skylight, and floating sink. The finished basement is a great flex space for a 4th bedroom with an ensuite bathroom, which would be great for a roommate, family member, income producing short term rental, OR it would be a great play / den/ theater room. Basement walks out onto the fully fenced in backyard, or seller can install a parking pad (at cost to buyer). Carrier gas furnace and central air conditioning. Enjoy the peaceful quite of Medfield and venture into the neighboring Hampden for food and drinks. Located within the newly built Medfield Heights Elementary School district. Accessible to I-83, light rail, JHU Homewood, and Druid Hill Park, which is home to the Maryland Zoo. Buy and move right in!
Location
State MD
County Baltimore City
Zoning R8
Rooms
Other Rooms Living Room, Dining Room, Bedroom 2, Bedroom 3, Bedroom 4, Kitchen, Bedroom 1, Bathroom 1, Bathroom 2
Basement Daylight, Full, Full, Heated, Improved, Partially Finished, Rear Entrance, Walkout Level, Windows
Interior
Interior Features Floor Plan - Open, Family Room Off Kitchen, Kitchen - Island, Recessed Lighting, Skylight(s), Tub Shower, Upgraded Countertops, Wood Floors
Hot Water Natural Gas
Heating Forced Air
Cooling Central A/C
Flooring Hardwood, Ceramic Tile, Luxury Vinyl Tile
Equipment Built-In Microwave, Dishwasher, Disposal, Dryer - Electric, Exhaust Fan, Oven/Range - Gas, Refrigerator, Stainless Steel Appliances, Washer, Water Heater
Fireplace N
Window Features Double Pane
Appliance Built-In Microwave, Dishwasher, Disposal, Dryer - Electric, Exhaust Fan, Oven/Range - Gas, Refrigerator, Stainless Steel Appliances, Washer, Water Heater
Heat Source Natural Gas
Laundry Basement, Dryer In Unit, Washer In Unit
Exterior
Exterior Feature Deck(s)
Garage Spaces 1.0
Fence Fully, Rear
Water Access N
Roof Type Asphalt
Accessibility None
Porch Deck(s)
Total Parking Spaces 1
Garage N
Building
Story 3
Foundation Block
Sewer Public Sewer
Water Public
Architectural Style Federal
Level or Stories 3
Additional Building Above Grade, Below Grade
New Construction N
Schools
Elementary Schools Medfield Heights
School District Baltimore City Public Schools
Others
Senior Community No
Tax ID 0313153576A014
Ownership Ground Rent
SqFt Source Estimated
Acceptable Financing FHA, Conventional, Cash, VA
Listing Terms FHA, Conventional, Cash, VA
Financing FHA,Conventional,Cash,VA
Special Listing Condition Standard
Read Less Info
Want to know what your home might be worth? Contact us for a FREE valuation!

Our team is ready to help you sell your home for the highest possible price ASAP

Bought with David J Knight • Berkshire Hathaway HomeServices PenFed Realty

"My job is to find and attract mastery-based agents to the office, protect the culture, and make sure everyone is happy! "







