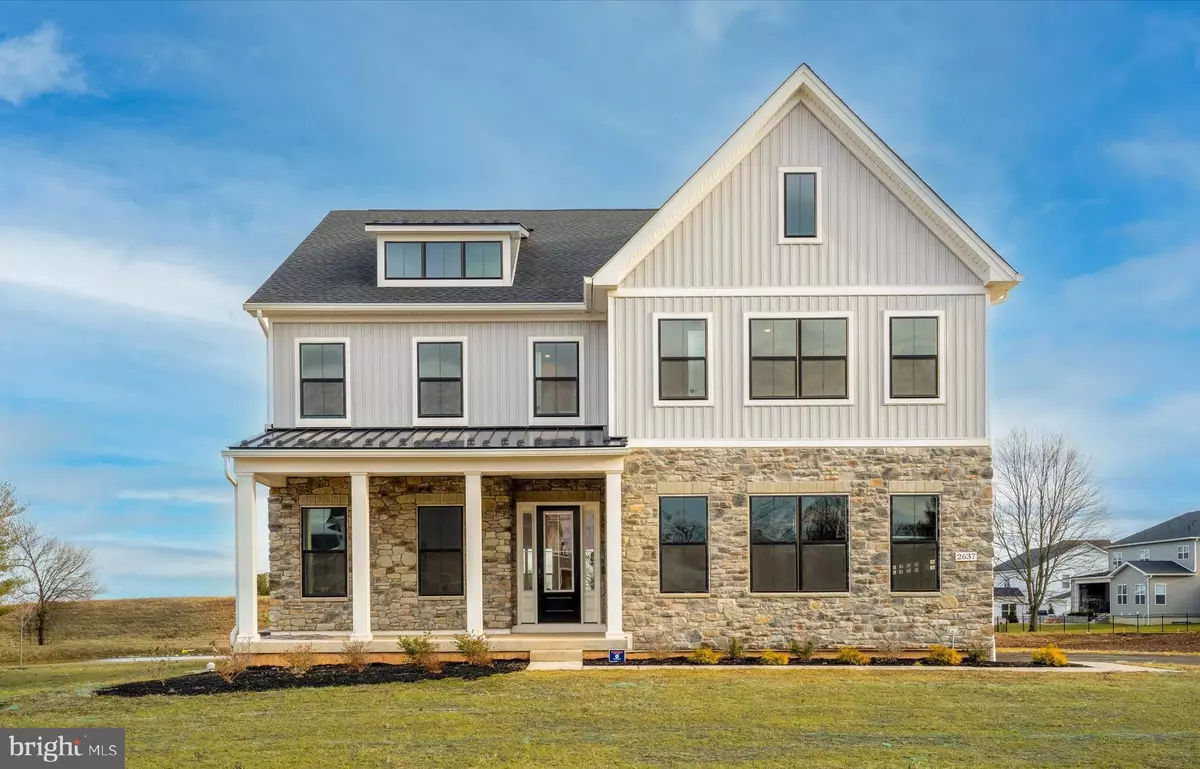$1,180,000
$1,199,900
1.7%For more information regarding the value of a property, please contact us for a free consultation.
4 Beds
4 Baths
4,101 SqFt
SOLD DATE : 04/18/2023
Key Details
Sold Price $1,180,000
Property Type Single Family Home
Sub Type Detached
Listing Status Sold
Purchase Type For Sale
Square Footage 4,101 sqft
Price per Sqft $287
Subdivision None Available
MLS Listing ID PAMC2061972
Sold Date 04/18/23
Style Colonial
Bedrooms 4
Full Baths 3
Half Baths 1
HOA Fees $95/mo
HOA Y/N Y
Abv Grd Liv Area 4,101
Originating Board BRIGHT
Year Built 2022
Annual Tax Amount $13,397
Tax Year 2022
Lot Size 0.405 Acres
Acres 0.4
Lot Dimensions 134.00 x 0.00
Property Description
This stunning, modern farmhouse style new construction home from Toll Brothers is ready for you to move right in. You'll be wowed the moment you step inside. High ceilings and huge windows give the property a gracious, light-filled air. A glass doored home office on the first floor is a work-from-home dream come true. The rest of the first floor is open concept, sprawling and gorgeous. A family room area with a fireplace, a formal dining space, and a gleaming kitchen with generous island offer multiple nooks for family and friends to gather in comfort and style. The kitchen boasts a giant walk-in pantry, pristine white countertops and back splashes, a farmhouse sink, a 5 burner gas range and stainless steel appliances. The attached 2 car garage is a second entry point to the downstairs and flows into a mudroom with a large closet (one of two on the main level) for coats and jackets. A large deck off the family room and accessible through sliding class doors gazes upon a yard with peaceful private views. Up the wide, grand staircase is a bonus family room/loft area and large laundry room. The primary bedroom is enormous, with two walk-in closets and an ensuite bath with glass enclosed shower and two separate sink/vanity areas. Bedroom 2 also boasts a walk-in closet and full ensuite bath with a tub. Finally, bedrooms 3 and 4 have a beautiful Jack and Jill full bathroom connecting them. The design of this home absolutely takes into account the needs of a large, busy crew and offers more than enough space to live in comfort and style. A huge, high ceilinged unfinished basement is ready for your gym equipment - or convert it into a playroom, 2nd office or even a put in a golf simulator! Possibilities abound! All of this luxury and style PLUS the home is in the Methacton SD and five minutes from the shopping and dining in Blue Bell. Schedule your showing today and come see for yourself.
Location
State PA
County Montgomery
Area Worcester Twp (10667)
Zoning RES
Rooms
Basement Unfinished
Interior
Interior Features Carpet, Ceiling Fan(s), Dining Area, Floor Plan - Open, Kitchen - Island, Pantry, Primary Bath(s), Recessed Lighting, Tub Shower, Walk-in Closet(s), Wood Floors
Hot Water Natural Gas
Heating Forced Air
Cooling Central A/C
Flooring Hardwood, Carpet
Fireplaces Number 1
Fireplaces Type Gas/Propane
Equipment Built-In Microwave, Built-In Range, Dishwasher, Disposal, Icemaker, Oven/Range - Gas, Refrigerator, Six Burner Stove, Stainless Steel Appliances, Water Heater
Fireplace Y
Appliance Built-In Microwave, Built-In Range, Dishwasher, Disposal, Icemaker, Oven/Range - Gas, Refrigerator, Six Burner Stove, Stainless Steel Appliances, Water Heater
Heat Source Natural Gas
Laundry Hookup, Upper Floor
Exterior
Parking Features Garage Door Opener, Garage - Side Entry
Garage Spaces 2.0
Water Access N
Accessibility None
Attached Garage 2
Total Parking Spaces 2
Garage Y
Building
Story 2
Foundation Concrete Perimeter
Sewer Public Sewer
Water Public
Architectural Style Colonial
Level or Stories 2
Additional Building Above Grade, Below Grade
Structure Type 9'+ Ceilings,Vaulted Ceilings
New Construction Y
Schools
School District Methacton
Others
Pets Allowed Y
HOA Fee Include Common Area Maintenance,Trash
Senior Community No
Tax ID 67-00-03470-189
Ownership Fee Simple
SqFt Source Assessor
Special Listing Condition Standard
Pets Allowed Cats OK, Dogs OK, Number Limit
Read Less Info
Want to know what your home might be worth? Contact us for a FREE valuation!

Our team is ready to help you sell your home for the highest possible price ASAP

Bought with Vijay Patel • Equity Pennsylvania Real Estate
"My job is to find and attract mastery-based agents to the office, protect the culture, and make sure everyone is happy! "







