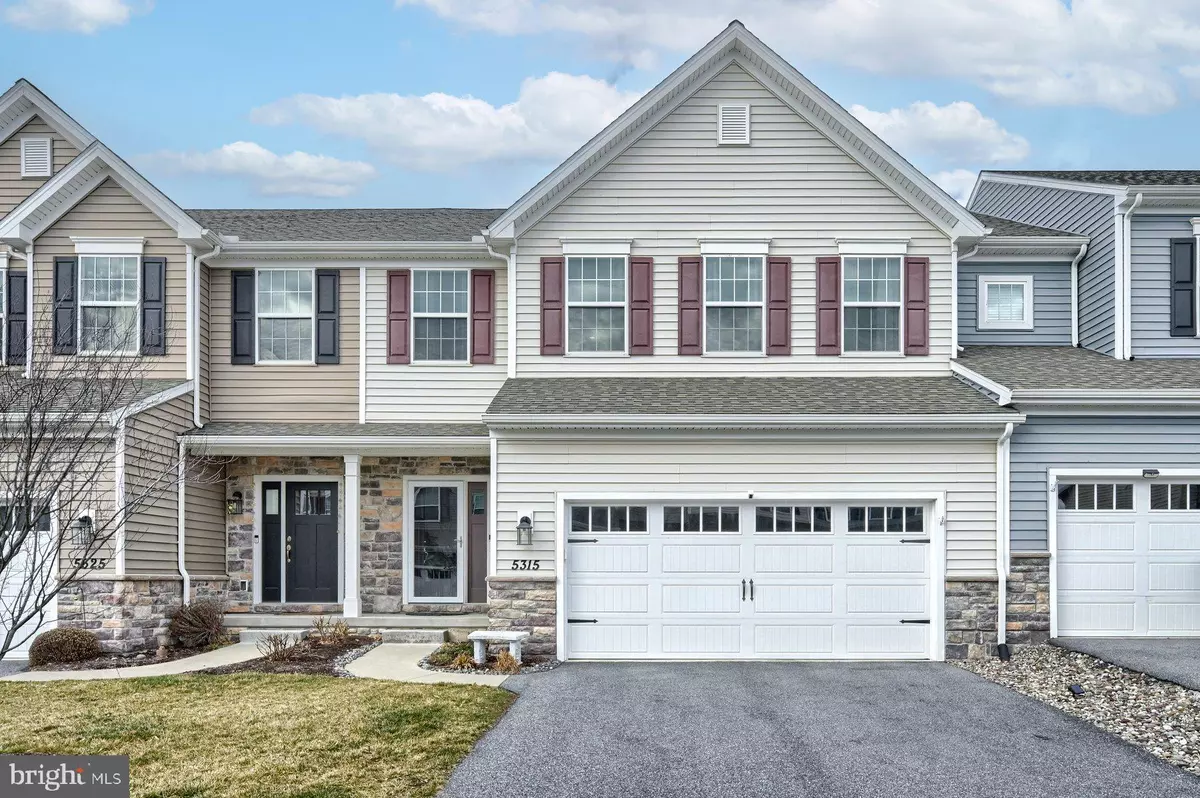$365,000
$365,000
For more information regarding the value of a property, please contact us for a free consultation.
3 Beds
3 Baths
2,044 SqFt
SOLD DATE : 04/19/2023
Key Details
Sold Price $365,000
Property Type Condo
Sub Type Condo/Co-op
Listing Status Sold
Purchase Type For Sale
Square Footage 2,044 sqft
Price per Sqft $178
Subdivision Courts At Brandywine
MLS Listing ID PACB2018562
Sold Date 04/19/23
Style Traditional
Bedrooms 3
Full Baths 2
Half Baths 1
Condo Fees $155/mo
HOA Y/N N
Abv Grd Liv Area 2,044
Originating Board BRIGHT
Year Built 2017
Annual Tax Amount $3,112
Tax Year 2022
Property Description
Enjoy carefree living in this beautiful condo conveniently located in Hampden Township. The open floor plan gracefully combines your living area with the heart of the home, your kitchen. Crisp white cabinetry, granite countertops, subway tiled backsplash and stainless-steel appliances are a few of the modern design features of the kitchen. The laundry room and powder room round out the first-floor level. Walking up the stairs, you are greeted by the loft area. The loft offers plenty of space for you to decide how you want to use the space. The primary bedroom features a tray ceiling, walk-in closet and private primary bathroom. Two additional bedrooms and a full bath round out the second-floor level. Enjoy spending time outside on your deck. This deck is complete with a Pergola and awning. Please don't wait. Schedule a showing today!
Location
State PA
County Cumberland
Area Hampden Twp (14410)
Zoning CONDOMINIUM
Rooms
Other Rooms Living Room, Dining Room, Primary Bedroom, Bedroom 2, Bedroom 3, Kitchen, Basement, Foyer, Laundry, Loft, Primary Bathroom, Full Bath, Half Bath
Basement Poured Concrete, Sump Pump, Windows
Interior
Interior Features Carpet, Ceiling Fan(s), Combination Kitchen/Dining, Family Room Off Kitchen, Floor Plan - Open, Kitchen - Island, Primary Bath(s), Upgraded Countertops, Walk-in Closet(s)
Hot Water Electric
Heating Forced Air
Cooling Ceiling Fan(s), Central A/C
Flooring Carpet, Laminated, Vinyl
Equipment Dishwasher, Disposal, Dryer - Electric, Microwave, Oven - Self Cleaning, Oven/Range - Electric, Refrigerator, Stainless Steel Appliances, Washer
Fireplace N
Window Features Vinyl Clad
Appliance Dishwasher, Disposal, Dryer - Electric, Microwave, Oven - Self Cleaning, Oven/Range - Electric, Refrigerator, Stainless Steel Appliances, Washer
Heat Source Natural Gas
Laundry Main Floor
Exterior
Exterior Feature Deck(s)
Parking Features Garage - Front Entry
Garage Spaces 4.0
Utilities Available Cable TV Available, Electric Available, Natural Gas Available
Water Access N
View Street
Roof Type Shingle
Street Surface Paved
Accessibility 2+ Access Exits
Porch Deck(s)
Attached Garage 2
Total Parking Spaces 4
Garage Y
Building
Story 2
Foundation Concrete Perimeter, Stone
Sewer Public Sewer
Water Public
Architectural Style Traditional
Level or Stories 2
Additional Building Above Grade, Below Grade
Structure Type 9'+ Ceilings,Dry Wall,Tray Ceilings
New Construction N
Schools
Elementary Schools Winding Creek
Middle Schools Mountain View
High Schools Cumberland Valley
School District Cumberland Valley
Others
Pets Allowed N
HOA Fee Include Lawn Maintenance,Snow Removal
Senior Community No
Tax ID 10-15-1282-185-U116
Ownership Fee Simple
SqFt Source Estimated
Security Features Exterior Cameras
Acceptable Financing Cash, Conventional, FHA, VA
Listing Terms Cash, Conventional, FHA, VA
Financing Cash,Conventional,FHA,VA
Special Listing Condition Standard
Read Less Info
Want to know what your home might be worth? Contact us for a FREE valuation!

Our team is ready to help you sell your home for the highest possible price ASAP

Bought with SATISH CHUNDRU • Cavalry Realty LLC
"My job is to find and attract mastery-based agents to the office, protect the culture, and make sure everyone is happy! "







