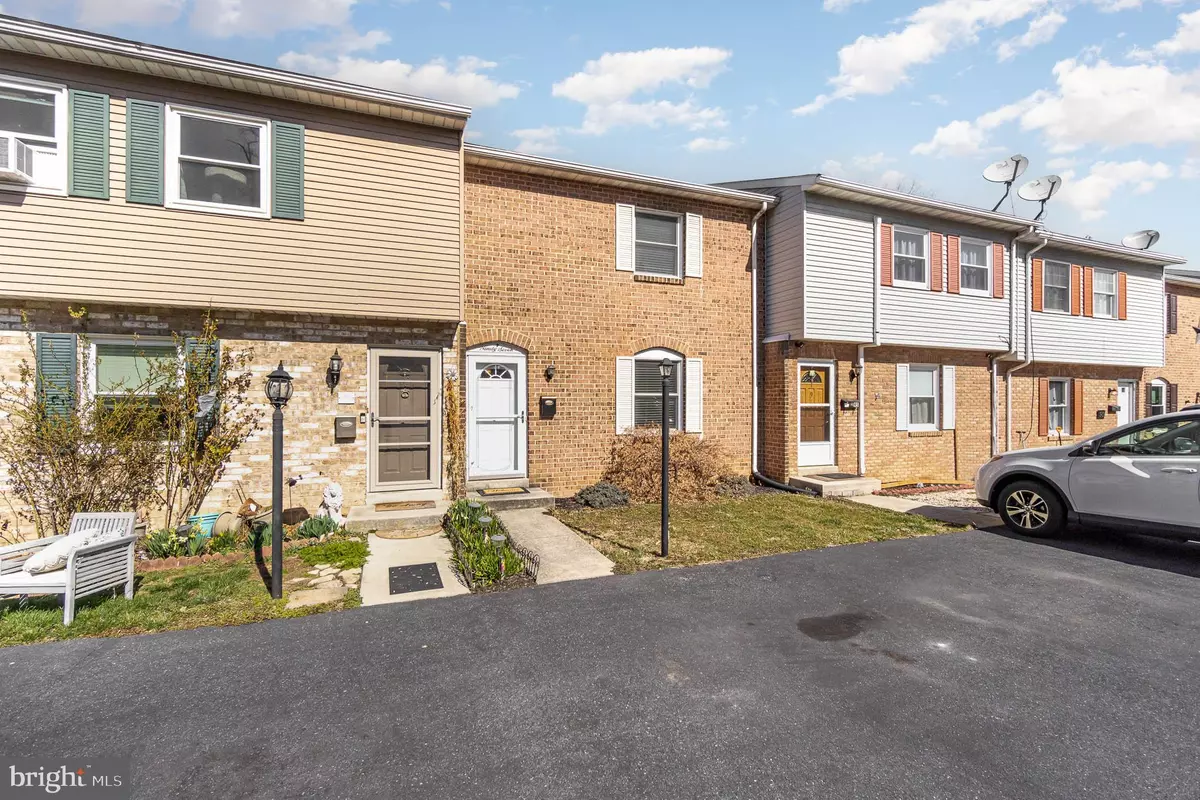$170,000
$159,900
6.3%For more information regarding the value of a property, please contact us for a free consultation.
2 Beds
2 Baths
1,540 SqFt
SOLD DATE : 04/20/2023
Key Details
Sold Price $170,000
Property Type Townhouse
Sub Type Interior Row/Townhouse
Listing Status Sold
Purchase Type For Sale
Square Footage 1,540 sqft
Price per Sqft $110
Subdivision None Available
MLS Listing ID PACB2019280
Sold Date 04/20/23
Style Traditional
Bedrooms 2
Full Baths 1
Half Baths 1
HOA Y/N N
Abv Grd Liv Area 1,240
Originating Board BRIGHT
Year Built 1980
Annual Tax Amount $1,942
Tax Year 2022
Lot Size 2,614 Sqft
Acres 0.06
Property Description
Welcome to this spacious and updated townhome, conveniently located and offering over 1500 sqft of comfortable living space with NO Association Fee's. Upon entering through the front door, you'll be greeted by a spacious and inviting family room, perfect for spending time with loved ones or entertaining guests. The updated kitchen features sleek cabinetry and contrasting countertops, opening up to an eat-in area that provides access to the rear deck, where you can enjoy the peaceful outdoors. Upstairs, you'll find two comfortable bedrooms and a full bathroom, providing ample space for relaxation and privacy. The walk-out lower level is partially finished, offering even more space to spread out and make your own. Throughout the home, you'll find neutral tones and fresh paint, creating a warm and inviting atmosphere.
This home has seen numerous updates in recent years, including the roof, windows, kitchens, bathrooms, and much more, ensuring that it is move-in ready and designed for modern living.
Location
State PA
County Cumberland
Area East Pennsboro Twp (14409)
Zoning RESIDENTIAL
Rooms
Other Rooms Dining Room, Primary Bedroom, Bedroom 2, Kitchen, Family Room, Great Room
Basement Outside Entrance, Partially Finished, Walkout Level
Interior
Interior Features Carpet, Ceiling Fan(s), Combination Kitchen/Dining, Dining Area, Floor Plan - Traditional, Kitchen - Eat-In
Hot Water Electric
Heating Baseboard - Electric
Cooling None
Fireplace N
Heat Source Electric
Exterior
Garage Spaces 2.0
Water Access N
Accessibility None
Total Parking Spaces 2
Garage N
Building
Story 2
Foundation Block
Sewer Public Sewer
Water Public
Architectural Style Traditional
Level or Stories 2
Additional Building Above Grade, Below Grade
New Construction N
Schools
High Schools East Pennsboro Area Shs
School District East Pennsboro Area
Others
Senior Community No
Tax ID 09-13-1002-325
Ownership Fee Simple
SqFt Source Assessor
Acceptable Financing Cash, Conventional, FHA, VA
Listing Terms Cash, Conventional, FHA, VA
Financing Cash,Conventional,FHA,VA
Special Listing Condition Standard
Read Less Info
Want to know what your home might be worth? Contact us for a FREE valuation!

Our team is ready to help you sell your home for the highest possible price ASAP

Bought with STEPHEN G BICKFORD • Coldwell Banker Realty
"My job is to find and attract mastery-based agents to the office, protect the culture, and make sure everyone is happy! "







