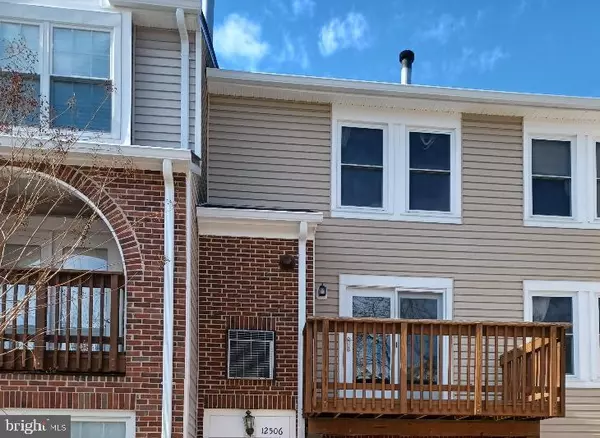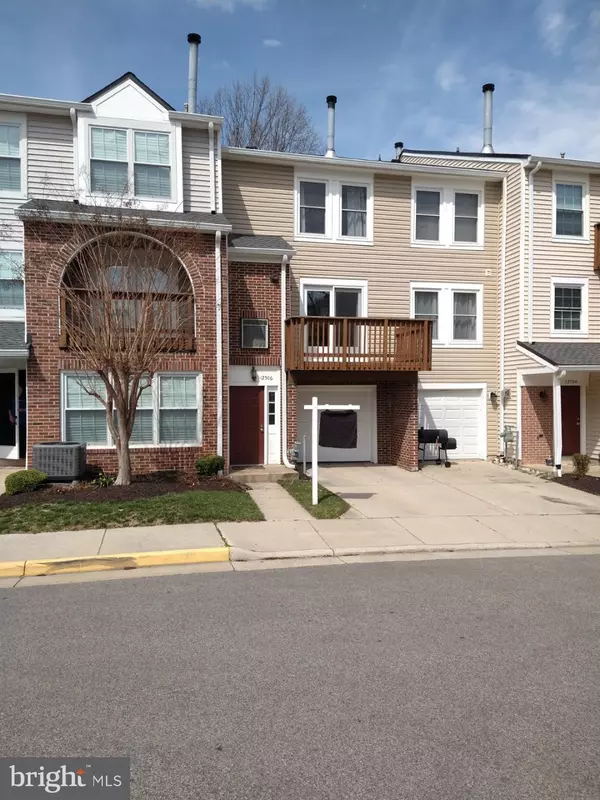$340,000
$329,950
3.0%For more information regarding the value of a property, please contact us for a free consultation.
2 Beds
3 Baths
1,439 SqFt
SOLD DATE : 04/24/2023
Key Details
Sold Price $340,000
Property Type Condo
Sub Type Condo/Co-op
Listing Status Sold
Purchase Type For Sale
Square Footage 1,439 sqft
Price per Sqft $236
Subdivision Westridge/Somers
MLS Listing ID VAPW2047400
Sold Date 04/24/23
Style Colonial
Bedrooms 2
Full Baths 2
Half Baths 1
Condo Fees $313/mo
HOA Fees $82/qua
HOA Y/N Y
Abv Grd Liv Area 1,439
Originating Board BRIGHT
Year Built 1989
Annual Tax Amount $3,332
Tax Year 2022
Property Description
Beautiful condo townhome located in the nice Somerset at Westridge community in Lake Ridge. This home offers the great convenience of being close to everything. Home is ready for quick possession. Living room with a cozy fireplace and a double door which leads out to the balcony. Kitchen and 1/2 bath just off the Livingroom. Laundry room located adjacent to the kitchen with washer and dryer as is. New carpet installed. Interior Freshly painted. Kitchen and master bath have been recently updated. This home has 2 spacious bedrooms with vaulted ceilings. Master bedroom with walk in closet and private full bath. The 2nd bedroom also has its own full private bath. One car garage for your own private parking. Amenities include a community pool, walking and biking trails, and tennis courts. Combo Box for access. Please call the agent Don Decatur for combo code.
Location
State VA
County Prince William
Zoning R16
Rooms
Basement Front Entrance, Full, Daylight, Full
Interior
Interior Features Carpet, Dining Area, Floor Plan - Traditional, Formal/Separate Dining Room
Hot Water Electric
Heating Central
Cooling Central A/C
Fireplaces Number 1
Equipment Dishwasher, Disposal, Exhaust Fan, Icemaker, Microwave, Refrigerator, Stove
Fireplace Y
Appliance Dishwasher, Disposal, Exhaust Fan, Icemaker, Microwave, Refrigerator, Stove
Heat Source Natural Gas
Exterior
Parking Features Basement Garage
Garage Spaces 2.0
Amenities Available Pool - Outdoor, Other
Water Access N
Accessibility None
Total Parking Spaces 2
Garage Y
Building
Story 3
Foundation Concrete Perimeter
Sewer Public Septic
Water Public
Architectural Style Colonial
Level or Stories 3
Additional Building Above Grade, Below Grade
New Construction N
Schools
School District Prince William County Public Schools
Others
Pets Allowed Y
HOA Fee Include Road Maintenance,Snow Removal,Trash,Lawn Maintenance,Common Area Maintenance,Sewer,Water
Senior Community No
Tax ID 8193-63-4388.01
Ownership Condominium
Acceptable Financing Cash, FHA, VHDA, VA, Conventional
Horse Property N
Listing Terms Cash, FHA, VHDA, VA, Conventional
Financing Cash,FHA,VHDA,VA,Conventional
Special Listing Condition Standard
Pets Allowed No Pet Restrictions
Read Less Info
Want to know what your home might be worth? Contact us for a FREE valuation!

Our team is ready to help you sell your home for the highest possible price ASAP

Bought with Rachel Shepherd • Spring Hill Real Estate, LLC.

"My job is to find and attract mastery-based agents to the office, protect the culture, and make sure everyone is happy! "







