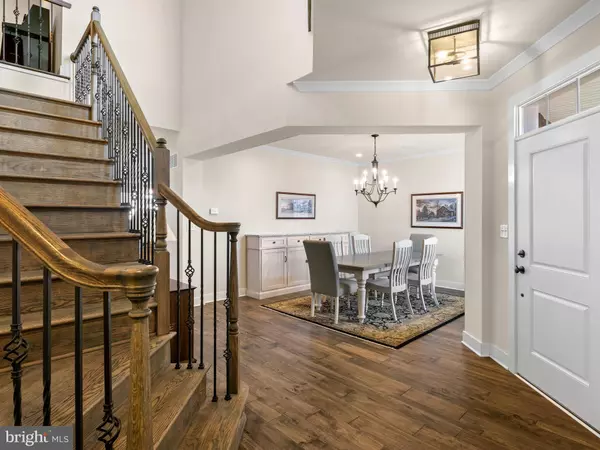$901,219
$839,900
7.3%For more information regarding the value of a property, please contact us for a free consultation.
3 Beds
3 Baths
3,517 SqFt
SOLD DATE : 04/26/2023
Key Details
Sold Price $901,219
Property Type Townhouse
Sub Type Interior Row/Townhouse
Listing Status Sold
Purchase Type For Sale
Square Footage 3,517 sqft
Price per Sqft $256
Subdivision Enclave At Ellis Pre
MLS Listing ID PADE2041278
Sold Date 04/26/23
Style Carriage House
Bedrooms 3
Full Baths 2
Half Baths 1
HOA Fees $380/mo
HOA Y/N Y
Abv Grd Liv Area 3,517
Originating Board BRIGHT
Year Built 2018
Annual Tax Amount $10,416
Tax Year 2023
Lot Size 0.300 Acres
Acres 0.3
Lot Dimensions 0.00 x 0.00
Property Description
Welcome to 219 Girard Avenue, a truly move-in ready home located in the coveted community of Enclave at Ellis Preserve in Newtown Square. This impeccably cared for carriage home offers a lifestyle of ultimate convenience surrounded by endless shopping, dining, and amenities! An inviting front porch immediately greets you as you step inside to find unparalleled upgrades and features you won't find in a standard newly built home. Gorgeous handscraped engineered hardwoods span the entire main level starting in an elegant dining room featuring built-in speakers that continue into the great room. Tall ceilings, modern crown molding and large windows complete this space perfect for hosting friends and family. Travel around the corner and instantly fall in love with the gourmet kitchen appointed with top of the line KitchenAide stainless appliances including a 6-burner gas cooktop, industrial range hood, and a built-in wall unit with oven and microwave combo. Tall cabinetry is enhanced with modern custom detail and includes pull out shelving and soft closing features. Endless storage can be found in the built-in pantry as well as lower cabinets on both sides of the massive center island with prep sink. Complete with stylish pendant lighting, exquisite granite countertops, seating for 4, and all electrical outlets are under cabinetry so as to not obstruct the stunning tile backsplash. A soaring cathedral ceiling and open concept between the kitchen and the family room is bound to be one enjoyed by everyone who enters the home. This model upgraded to a full bump-out making this room larger in size than most units, and features a dual-sided gas fireplace with slate surround that can also be enjoyed in the first floor owner's suite. Enjoy the luxury of first floor living with the expansive owner's suite just off of the main living area, also heightened by a tall ceiling, large windows to let in ample natural light, 2 separate walk-in closets, and a gorgeous en suite bath. The bath is finished to perfection with a large glass shower, bench seat, gorgeous tile work, and a long dual vanity. For ultimate convenience, the laundry room sits just off of this bathroom. Continue into the upper level to find a spacious and sun-filled loft area ideal for a work-from-home space or for simply lounging and reading your favorite novel! This loft is a great gathering space just off of the 2 large bedrooms that share a beautifully updated hall bath. The lower level is unfinished, and a blank canvas for anyone looking to build a large recreation space with walk-out level access to the rear yard. Complete with an oversized deck boasting low-maintenance Trex decking and tall privacy screens, enjoy the outdoors on this sprawling deck. Additional Noteworthy upgrades include custom Hunter Douglas window treatments in each room, which can be controlled by a remote in the owner's suite, modern luxury fans placed throughout the home, and so much more! Live a lifestyle of ease and true convenience that Ellis Preserve provides with Ellis Athletic Center and Goshen Road Trail just down the street, and a short walk to Whole Foods, shopping and dining! In addition to more retail shops and restaurants being built, being situated between 252 and West Chester Pike, and within 10 minutes to Aronimink Golf Club, Waynesborough Country Club, and Paoli Train Station!
Location
State PA
County Delaware
Area Newtown Twp (10430)
Zoning RES
Rooms
Other Rooms Dining Room, Primary Bedroom, Bedroom 2, Bedroom 3, Family Room, Foyer, Laundry, Loft, Primary Bathroom, Full Bath, Half Bath
Basement Full, Unfinished
Main Level Bedrooms 1
Interior
Interior Features Primary Bath(s), Sprinkler System, Dining Area, Carpet, Ceiling Fan(s), Entry Level Bedroom, Family Room Off Kitchen, Floor Plan - Open, Formal/Separate Dining Room, Kitchen - Gourmet, Recessed Lighting, Stall Shower, Upgraded Countertops, Walk-in Closet(s), Wood Floors, Tub Shower
Hot Water Natural Gas
Heating Forced Air
Cooling Central A/C
Flooring Wood, Tile/Brick, Carpet
Fireplaces Number 1
Fireplaces Type Double Sided, Gas/Propane
Fireplace Y
Heat Source Natural Gas
Laundry Main Floor
Exterior
Parking Features Garage Door Opener, Garage - Front Entry, Inside Access
Garage Spaces 2.0
Water Access N
Roof Type Shingle
Accessibility None
Attached Garage 2
Total Parking Spaces 2
Garage Y
Building
Story 2
Foundation Concrete Perimeter
Sewer Public Sewer
Water Public
Architectural Style Carriage House
Level or Stories 2
Additional Building Above Grade, Below Grade
Structure Type Cathedral Ceilings,9'+ Ceilings
New Construction N
Schools
Elementary Schools Culbertson
Middle Schools Paxon Hollow
High Schools Marple Newtown
School District Marple Newtown
Others
HOA Fee Include Lawn Maintenance,Snow Removal,Trash
Senior Community No
Tax ID 30-00-02839-18
Ownership Fee Simple
SqFt Source Assessor
Acceptable Financing Cash, Conventional
Listing Terms Cash, Conventional
Financing Cash,Conventional
Special Listing Condition Standard
Read Less Info
Want to know what your home might be worth? Contact us for a FREE valuation!

Our team is ready to help you sell your home for the highest possible price ASAP

Bought with Stephanie M MacDonald • Compass RE
"My job is to find and attract mastery-based agents to the office, protect the culture, and make sure everyone is happy! "







