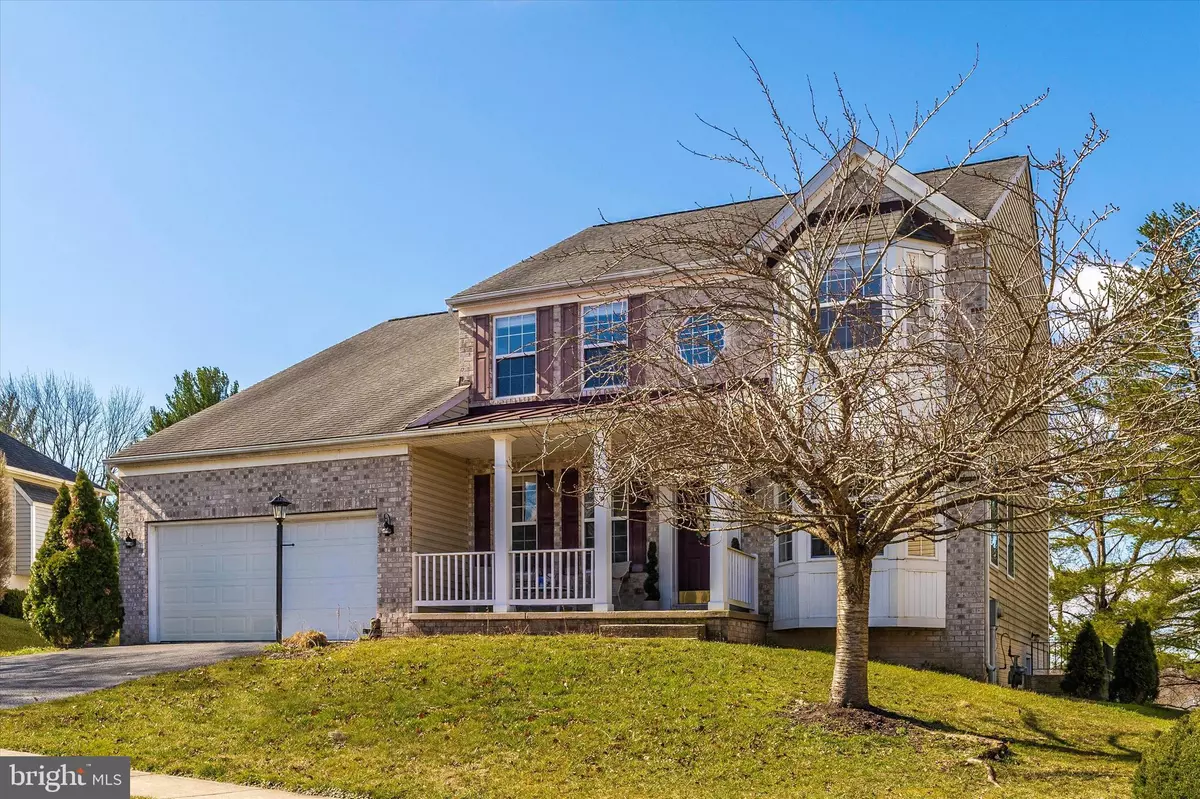$650,000
$650,000
For more information regarding the value of a property, please contact us for a free consultation.
4 Beds
4 Baths
3,588 SqFt
SOLD DATE : 04/28/2023
Key Details
Sold Price $650,000
Property Type Single Family Home
Sub Type Detached
Listing Status Sold
Purchase Type For Sale
Square Footage 3,588 sqft
Price per Sqft $181
Subdivision Westwinds
MLS Listing ID MDFR2032246
Sold Date 04/28/23
Style Colonial
Bedrooms 4
Full Baths 3
Half Baths 1
HOA Fees $159/mo
HOA Y/N Y
Abv Grd Liv Area 2,650
Originating Board BRIGHT
Year Built 2005
Annual Tax Amount $5,458
Tax Year 2022
Lot Size 10,117 Sqft
Acres 0.23
Property Description
Welcome to this beautiful colonial in the wonderful Westwinds community which has full access to Lake Linganore's amazing facilities....3 pools, tennis, basketball, hiking trails and of course, the lakes! Situated on a premium lot backing to trees and green space with a spacious deck and a charming front porch this home is ideally suited to enjoy outdoor living. The interior of the home is bright and sunny with recently added LVP flooring and fresh paint throughout the main level. Sellers also added recessed lighting and replaced the kitchen appliances in 2022 and the w/d in 2021. Eat in kitchen has plenty of table space plus room for an island and opens to cozy family room w/ gas fireplace. Separate formal dining room and living room, private office and half bath complete the main level. Upstairs is an owner's suite with dual walk in closets and private bath plus three additional large bedrooms that share a hall bath. The walk up basement boasts an ample rec room and full bath plus plenty of storage. Carpet will need updating by new owner but overall a total gem!
Location
State MD
County Frederick
Zoning PUD
Rooms
Basement Connecting Stairway, Outside Entrance, Rear Entrance, Daylight, Partial, Fully Finished, Improved, Heated, Windows, Sump Pump
Interior
Interior Features Kitchen - Country, Kitchen - Table Space, Dining Area, Kitchen - Eat-In, Primary Bath(s), Chair Railings, Crown Moldings, Window Treatments, Wood Floors, Floor Plan - Open
Hot Water Natural Gas
Heating Forced Air
Cooling Central A/C
Fireplaces Number 1
Fireplaces Type Fireplace - Glass Doors, Mantel(s)
Equipment Dishwasher, Dryer, Washer, Exhaust Fan, Icemaker, Refrigerator, Oven/Range - Gas, Water Heater, Microwave
Fireplace Y
Appliance Dishwasher, Dryer, Washer, Exhaust Fan, Icemaker, Refrigerator, Oven/Range - Gas, Water Heater, Microwave
Heat Source Natural Gas
Exterior
Exterior Feature Deck(s), Porch(es)
Parking Features Garage - Front Entry
Garage Spaces 2.0
Amenities Available Baseball Field, Basketball Courts, Beach, Bike Trail, Common Grounds, Exercise Room, Fitness Center, Jog/Walk Path, Non-Lake Recreational Area, Pool - Outdoor, Soccer Field, Tennis Courts, Tot Lots/Playground, Volleyball Courts, Water/Lake Privileges
Water Access N
View Trees/Woods
Accessibility None
Porch Deck(s), Porch(es)
Attached Garage 2
Total Parking Spaces 2
Garage Y
Building
Lot Description Backs to Trees, Backs - Open Common Area
Story 3
Foundation Concrete Perimeter
Sewer Public Sewer
Water Public
Architectural Style Colonial
Level or Stories 3
Additional Building Above Grade, Below Grade
New Construction N
Schools
School District Frederick County Public Schools
Others
Senior Community No
Tax ID 1127545343
Ownership Fee Simple
SqFt Source Assessor
Special Listing Condition Standard
Read Less Info
Want to know what your home might be worth? Contact us for a FREE valuation!

Our team is ready to help you sell your home for the highest possible price ASAP

Bought with Yiqun Cen • Evergreen Properties
"My job is to find and attract mastery-based agents to the office, protect the culture, and make sure everyone is happy! "







