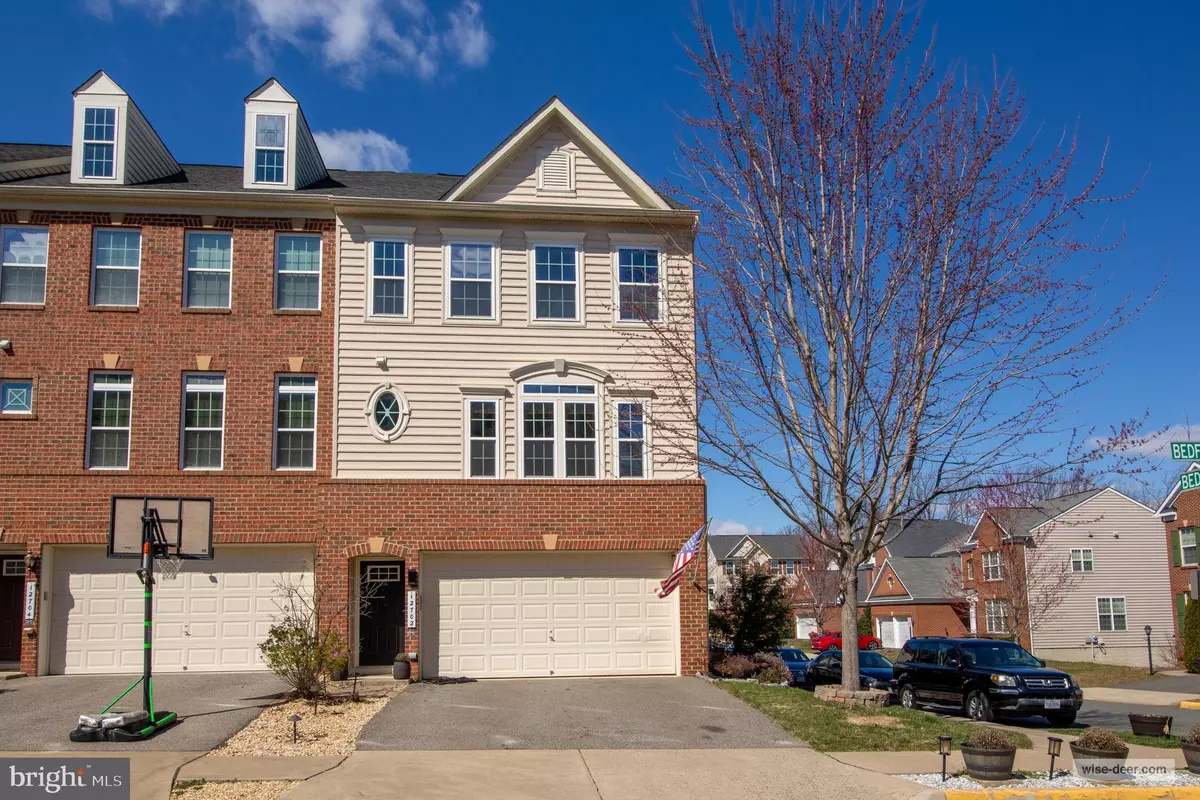$560,000
$579,999
3.4%For more information regarding the value of a property, please contact us for a free consultation.
3 Beds
4 Baths
2,426 SqFt
SOLD DATE : 05/01/2023
Key Details
Sold Price $560,000
Property Type Townhouse
Sub Type End of Row/Townhouse
Listing Status Sold
Purchase Type For Sale
Square Footage 2,426 sqft
Price per Sqft $230
Subdivision Reids Prospect
MLS Listing ID VAPW2046680
Sold Date 05/01/23
Style Colonial
Bedrooms 3
Full Baths 2
Half Baths 2
HOA Fees $31/qua
HOA Y/N Y
Abv Grd Liv Area 1,876
Originating Board BRIGHT
Year Built 2012
Annual Tax Amount $5,597
Tax Year 2022
Lot Size 3,067 Sqft
Acres 0.07
Property Description
Stunning 3-level Luxury Townhome with morning room and basement bump put! Located in the sought-after Reid's Prospect. This Ryan built home offers wide open living space plus a double garage. Luxury finishes throughout and plenty of space to entertain. MBR with luxury bath, sitting room, tray ceiling and ample closet space. Open Gourmet kitchen, main level family room and flexible morning room. Large deck right of the kitchen & plenty of parking (4 cars and numerous unassigned guest parking for additional vehicles). Community amenities include a fitness center, pool, playgrounds and walking trails. Convenient to all! Minutes away from major commuter routes, buses and the VRE. Walking distance to grocery stores, restaurants, and entertainment!
Location
State VA
County Prince William
Zoning PMR
Rooms
Basement Daylight, Full
Interior
Interior Features Breakfast Area, Carpet, Ceiling Fan(s), Combination Kitchen/Dining, Floor Plan - Open, Kitchen - Gourmet, Recessed Lighting, Upgraded Countertops, Wood Floors
Hot Water Natural Gas
Heating Forced Air
Cooling Central A/C, Ceiling Fan(s)
Flooring Carpet, Ceramic Tile, Hardwood
Fireplaces Number 1
Equipment Built-In Microwave, Disposal, Dishwasher, Dryer, Stove, Water Heater, Washer, Stainless Steel Appliances
Appliance Built-In Microwave, Disposal, Dishwasher, Dryer, Stove, Water Heater, Washer, Stainless Steel Appliances
Heat Source Natural Gas
Exterior
Exterior Feature Deck(s)
Parking Features Basement Garage, Garage - Front Entry, Inside Access
Garage Spaces 2.0
Utilities Available Water Available, Sewer Available, Natural Gas Available, Electric Available
Amenities Available Basketball Courts, Club House, Jog/Walk Path, Pool - Outdoor, Tot Lots/Playground
Water Access N
Roof Type Shingle
Accessibility Other
Porch Deck(s)
Attached Garage 2
Total Parking Spaces 2
Garage Y
Building
Story 3
Foundation Other, Slab
Sewer Public Sewer
Water Public
Architectural Style Colonial
Level or Stories 3
Additional Building Above Grade, Below Grade
New Construction N
Schools
Elementary Schools Penn
Middle Schools Benton
High Schools Charles J. Colgan Senior
School District Prince William County Public Schools
Others
HOA Fee Include Common Area Maintenance,Health Club,Management,Pool(s),Recreation Facility,Reserve Funds,Road Maintenance,Snow Removal,Trash
Senior Community No
Tax ID 8193-32-1017
Ownership Fee Simple
SqFt Source Assessor
Acceptable Financing Cash, Contract
Listing Terms Cash, Contract
Financing Cash,Contract
Special Listing Condition Standard
Read Less Info
Want to know what your home might be worth? Contact us for a FREE valuation!

Our team is ready to help you sell your home for the highest possible price ASAP

Bought with Sam S Wanis • Fairfax Realty of Tysons

"My job is to find and attract mastery-based agents to the office, protect the culture, and make sure everyone is happy! "







