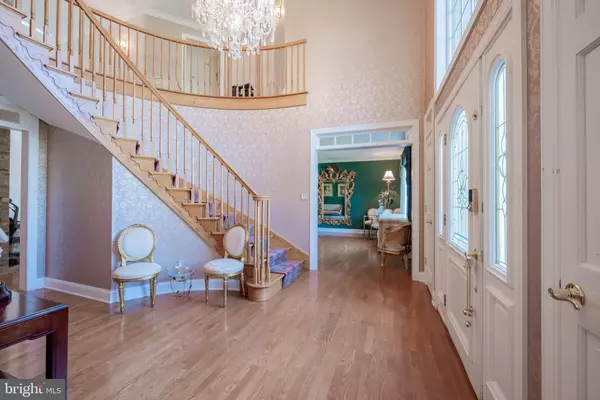$1,000,000
$1,000,000
For more information regarding the value of a property, please contact us for a free consultation.
4 Beds
6 Baths
7,500 SqFt
SOLD DATE : 05/03/2023
Key Details
Sold Price $1,000,000
Property Type Condo
Sub Type Condo/Co-op
Listing Status Sold
Purchase Type For Sale
Square Footage 7,500 sqft
Price per Sqft $133
Subdivision Heronwood
MLS Listing ID DESU2035782
Sold Date 05/03/23
Style Craftsman
Bedrooms 4
Full Baths 5
Half Baths 1
Condo Fees $600/ann
HOA Y/N N
Abv Grd Liv Area 7,500
Originating Board BRIGHT
Year Built 1994
Annual Tax Amount $5,466
Tax Year 2022
Lot Size 2.310 Acres
Acres 2.31
Lot Dimensions 208x189x132x320x366
Property Description
Stunning Walt Wilson built home located on Red Mill Pond! This spacious coastal home is situated on a lavishly landscaped premium 2.3-acre lot that includes a circular driveway, attached 2-car garage and detached 2-car garage w/potential for apartment/office above. As you enter the home you will notice the grand two-story foyer with gorgeous staircase and crystal chandelier. The beautiful eat-in kitchen features solid wood cabinets, Corian counters, built-in wine rack, large center island, Scullery(butlers pantry), plus a walk-in pantry all leading to the impressive 2-story family room with double-sided fireplace. The main level also includes a master suite, full bathroom, formal dining room, game room w/built-in cabinets, laundry room and amazing 3-season room. The second level offers 3 bedrooms, 3 bathrooms and tons of closet space for storage. Continue to the 3rd floor which has endless possibilities for a 5th bedroom or den/office. Now for the best part once you walk outside you will just want to sit back and relax in your private backyard oasis…. featuring a saltwater heated pool surrounded by lush landscaping, gazebo, grilling area, hot tub, deck, playhouse all overlooking the spectacular Red Mill Pond that includes private boat dock w/lift. This home has so much to offer you will need to see it in person to appreciate all its fine amenities it has to offer!
Location
State DE
County Sussex
Area Broadkill Hundred (31003)
Zoning AR-1
Rooms
Basement Partial
Main Level Bedrooms 1
Interior
Interior Features Additional Stairway, Bar, Breakfast Area, Built-Ins, Butlers Pantry, Carpet, Ceiling Fan(s), Central Vacuum, Curved Staircase, Dining Area, Entry Level Bedroom, Family Room Off Kitchen, Formal/Separate Dining Room, Intercom, Kitchen - Gourmet, Kitchen - Island, Pantry, Recessed Lighting, Sprinkler System, Walk-in Closet(s), WhirlPool/HotTub, Wood Floors, Other
Hot Water Electric
Cooling Central A/C
Flooring Carpet, Ceramic Tile, Hardwood
Fireplaces Number 2
Fireplaces Type Double Sided, Fireplace - Glass Doors, Free Standing, Mantel(s)
Equipment Built-In Microwave, Central Vacuum, Dishwasher, Disposal, Dryer - Electric, Energy Efficient Appliances, ENERGY STAR Refrigerator, Intercom, Microwave, Oven - Double, Oven - Wall, Refrigerator, Washer, Water Heater
Fireplace Y
Window Features Double Pane,Energy Efficient
Appliance Built-In Microwave, Central Vacuum, Dishwasher, Disposal, Dryer - Electric, Energy Efficient Appliances, ENERGY STAR Refrigerator, Intercom, Microwave, Oven - Double, Oven - Wall, Refrigerator, Washer, Water Heater
Heat Source Electric
Laundry Main Floor, Upper Floor
Exterior
Exterior Feature Patio(s), Screened
Parking Features Additional Storage Area, Garage - Side Entry, Garage Door Opener, Inside Access, Oversized
Garage Spaces 14.0
Fence Decorative, Rear
Pool Concrete, In Ground
Utilities Available Cable TV, Propane, Sewer Available, Under Ground
Waterfront Description Boat/Launch Ramp,Private Dock Site
Water Access Y
Water Access Desc Boat - Powered,Canoe/Kayak,Fishing Allowed,Personal Watercraft (PWC),Private Access,Waterski/Wakeboard
View Pond, Water
Roof Type Shingle,Wood
Street Surface Black Top
Accessibility None
Porch Patio(s), Screened
Road Frontage Private
Attached Garage 2
Total Parking Spaces 14
Garage Y
Building
Lot Description Cleared, Front Yard, Landscaping, Level, Poolside, Rear Yard, SideYard(s), Trees/Wooded
Story 3
Foundation Concrete Perimeter
Sewer Public Septic, Public Sewer
Water Well
Architectural Style Craftsman
Level or Stories 3
Additional Building Above Grade, Below Grade
New Construction N
Schools
School District Cape Henlopen
Others
Pets Allowed Y
HOA Fee Include Road Maintenance,Snow Removal
Senior Community No
Tax ID 235-22.00-430.00
Ownership Fee Simple
SqFt Source Estimated
Security Features Electric Alarm,Intercom,Motion Detectors
Acceptable Financing Cash, Conventional
Listing Terms Cash, Conventional
Financing Cash,Conventional
Special Listing Condition Standard
Pets Allowed No Pet Restrictions
Read Less Info
Want to know what your home might be worth? Contact us for a FREE valuation!

Our team is ready to help you sell your home for the highest possible price ASAP

Bought with MARY ANN SLINKMAN • BAY COAST REALTY
"My job is to find and attract mastery-based agents to the office, protect the culture, and make sure everyone is happy! "







