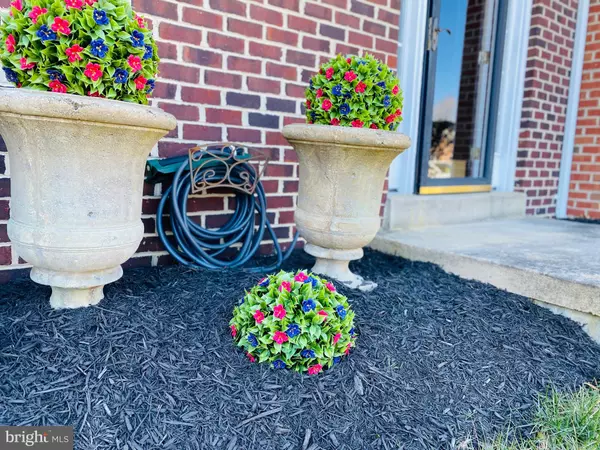$405,500
$387,000
4.8%For more information regarding the value of a property, please contact us for a free consultation.
3 Beds
4 Baths
2,240 SqFt
SOLD DATE : 05/04/2023
Key Details
Sold Price $405,500
Property Type Townhouse
Sub Type Interior Row/Townhouse
Listing Status Sold
Purchase Type For Sale
Square Footage 2,240 sqft
Price per Sqft $181
Subdivision Berry Valley
MLS Listing ID MDCH2021126
Sold Date 05/04/23
Style Colonial
Bedrooms 3
Full Baths 3
Half Baths 1
HOA Fees $101/mo
HOA Y/N Y
Abv Grd Liv Area 1,700
Originating Board BRIGHT
Year Built 2003
Annual Tax Amount $3,667
Tax Year 2022
Lot Size 182 Sqft
Property Description
*******OFFER DEADLINE Tuesday April 4th @5pm*******
*******Welcome Home! This Breathtaking Original Owner Town Home!
This Absolutely stunning fully renovated, spacious townhome is
nestled in the desirable Berry Valley community.
This home is turnkey the only thing missing is a new owner.
As you enter the spacious foyer you step up into gorgeous living room with large picture window. From the living room you enter into the beautiful eat in gourmet kitchen with granite counter tops and backsplash, island with breakfast bar. Prepare a delectable meal with all new stainless appliances and watch movie on mounted TV that conveys with home.
Off of the kitchen is main level fully remolded powder room.
As you walk down to basement you have beautiful installed luxury vinyl tile. Enjoy family fun in your spacious recreation room. It has recessed lighting and built in electric fireplace that conveys. You will find plenty of storage, full bath and bonus room in the fully renovated basement.
Enjoy summer cookouts as you walk up from basement to your low maintenance paved backyard with newly installed trek privacy fence.
After a long day of family fun and cooking you can retreat to third level and find carpeted and spacious, bedrooms #2 and #3. There is also renovated laundry room with washer and dryer and renovated 2nd bathroom.
Last but not least is the fourth level where you will find the owners suite with vaulted ceiling's, sitting area, walk in closet and an electric fireplace that conveys.
So after a hot bath in your spa tub in renovated owner's spa bathroom, relax by fireplace and thank this seller for taking pride in this home and creating an oasis you can be proud of.
Professional Photos will be uploaded soon.
Location
State MD
County Charles
Zoning MX
Rooms
Basement Fully Finished, Walkout Stairs
Main Level Bedrooms 2
Interior
Interior Features Breakfast Area, Built-Ins, Ceiling Fan(s), Combination Kitchen/Dining, Crown Moldings, Kitchen - Eat-In, Kitchen - Gourmet, Kitchen - Island, Kitchen - Table Space, Recessed Lighting, Sound System, Upgraded Countertops, Walk-in Closet(s), Window Treatments
Hot Water Natural Gas
Heating Heat Pump(s)
Cooling Central A/C
Equipment Built-In Microwave, Dishwasher, Dryer - Front Loading, Energy Efficient Appliances, ENERGY STAR Refrigerator, Stainless Steel Appliances, Washer - Front Loading, Oven/Range - Electric
Appliance Built-In Microwave, Dishwasher, Dryer - Front Loading, Energy Efficient Appliances, ENERGY STAR Refrigerator, Stainless Steel Appliances, Washer - Front Loading, Oven/Range - Electric
Heat Source Electric
Laundry Upper Floor, Dryer In Unit, Washer In Unit
Exterior
Exterior Feature Patio(s)
Garage Spaces 2.0
Parking On Site 2
Water Access N
Roof Type Shingle
Accessibility Level Entry - Main
Porch Patio(s)
Total Parking Spaces 2
Garage N
Building
Story 4
Foundation Concrete Perimeter
Sewer Public Septic
Water Public
Architectural Style Colonial
Level or Stories 4
Additional Building Above Grade, Below Grade
New Construction N
Schools
Elementary Schools William A. Diggs
Middle Schools Theodore G. Davis
High Schools North Point
School District Charles County Public Schools
Others
Senior Community No
Tax ID 0906264522
Ownership Fee Simple
SqFt Source Estimated
Acceptable Financing FHA, Conventional, Cash, VA
Listing Terms FHA, Conventional, Cash, VA
Financing FHA,Conventional,Cash,VA
Special Listing Condition Standard
Read Less Info
Want to know what your home might be worth? Contact us for a FREE valuation!

Our team is ready to help you sell your home for the highest possible price ASAP

Bought with Shawntay E Hill • Harbor Trust Realty Group, Inc.
"My job is to find and attract mastery-based agents to the office, protect the culture, and make sure everyone is happy! "







