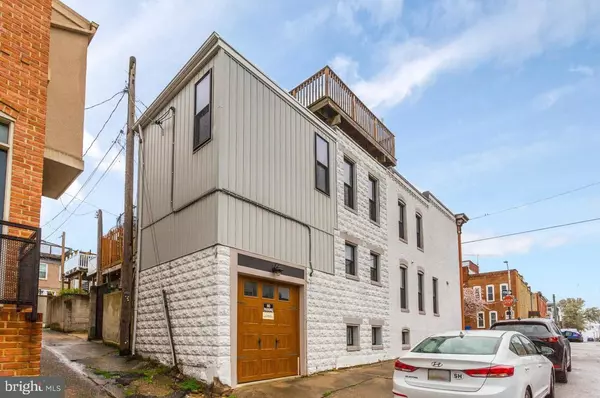$502,500
$499,900
0.5%For more information regarding the value of a property, please contact us for a free consultation.
4 Beds
3 Baths
2,240 SqFt
SOLD DATE : 05/05/2023
Key Details
Sold Price $502,500
Property Type Townhouse
Sub Type End of Row/Townhouse
Listing Status Sold
Purchase Type For Sale
Square Footage 2,240 sqft
Price per Sqft $224
Subdivision Canton
MLS Listing ID MDBA2079350
Sold Date 05/05/23
Style Federal
Bedrooms 4
Full Baths 3
HOA Y/N N
Abv Grd Liv Area 1,540
Originating Board BRIGHT
Year Built 1913
Annual Tax Amount $10,568
Tax Year 2022
Property Description
Remarkable End-Unit Brick Townhome fully remodeled in 2015 with Rooftop Deck & Extraordinary City / Water Views plus a 1 Car Garage, 1 parking spot Infront of garage and Finished Basement! Spectacular open and bright floorplan, gleaming hardwood floors flowing throughout Main and Upper Levels, each room designed to feel exceptionally warm and inviting. Over 2,200 square feet of Living Space, 4 Bedrooms and 3 Full Bathrooms. Main-Level features a Living Room with exposed ceiling wooden beams & exposed brick wall, Dining Room, Gourmet Kitchen w/ granite counters, gas cooking and interior access to 1 car garage. Upper-Level boast 2 enormous Bedrooms! The Primary has an attached En-suite Bathroom and a walk-in closet to be envied. Additionally on this level is another Bedroom w/ Tray Ceiling, a Hallway Full Bathroom , Laundry closet and access to staircase leading to the large rooftop deck with 360 degrees of picturesque city views. Finished Lower-Level is carpeted and home to 2 Bedrooms and a Full Bathroom ... This home has been superbly maintained and will not disappoint! Schedule your showing today and secure your Like new Canton home!!!!
Location
State MD
County Baltimore City
Zoning R-8
Rooms
Other Rooms Living Room, Dining Room, Primary Bedroom, Bedroom 2, Bedroom 3, Bedroom 4, Kitchen, Primary Bathroom, Full Bath
Basement Connecting Stairway, Fully Finished, Heated, Improved, Interior Access
Interior
Interior Features Carpet, Ceiling Fan(s), Dining Area, Primary Bath(s), Upgraded Countertops, Breakfast Area, Combination Dining/Living, Combination Kitchen/Dining, Exposed Beams, Floor Plan - Open, Kitchen - Gourmet, Recessed Lighting, Soaking Tub, Stall Shower, Tub Shower, Walk-in Closet(s)
Hot Water Natural Gas
Heating Forced Air
Cooling Ceiling Fan(s), Central A/C
Equipment Dishwasher, Disposal, Microwave, Oven/Range - Gas, Refrigerator, Stainless Steel Appliances
Fireplace N
Appliance Dishwasher, Disposal, Microwave, Oven/Range - Gas, Refrigerator, Stainless Steel Appliances
Heat Source Natural Gas
Laundry Has Laundry, Upper Floor
Exterior
Exterior Feature Deck(s), Roof, Balconies- Multiple, Porch(es)
Parking Features Garage - Side Entry
Garage Spaces 2.0
Water Access N
View City, Panoramic, Water, Harbor
Roof Type Asphalt,Tar/Gravel
Accessibility None
Porch Deck(s), Roof, Balconies- Multiple, Porch(es)
Attached Garage 1
Total Parking Spaces 2
Garage Y
Building
Story 3
Foundation Permanent
Sewer Public Sewer
Water Public
Architectural Style Federal
Level or Stories 3
Additional Building Above Grade, Below Grade
Structure Type 9'+ Ceilings,Tray Ceilings,Beamed Ceilings,Wood Ceilings
New Construction N
Schools
School District Baltimore City Public Schools
Others
Senior Community No
Tax ID 0326116422 020
Ownership Fee Simple
SqFt Source Estimated
Special Listing Condition Standard
Read Less Info
Want to know what your home might be worth? Contact us for a FREE valuation!

Our team is ready to help you sell your home for the highest possible price ASAP

Bought with James T Weiskerger • Next Step Realty
"My job is to find and attract mastery-based agents to the office, protect the culture, and make sure everyone is happy! "






