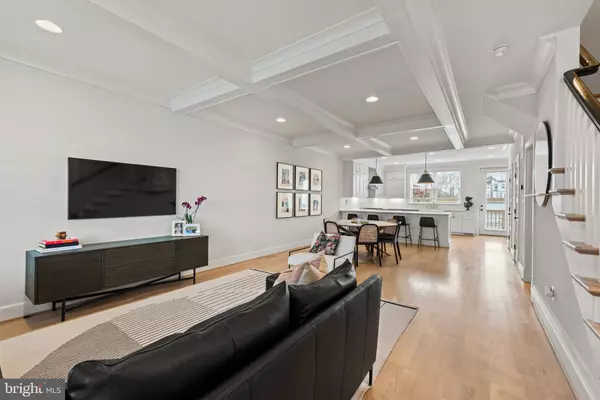$1,100,000
$1,000,000
10.0%For more information regarding the value of a property, please contact us for a free consultation.
4 Beds
4 Baths
2,278 SqFt
SOLD DATE : 05/05/2023
Key Details
Sold Price $1,100,000
Property Type Townhouse
Sub Type Interior Row/Townhouse
Listing Status Sold
Purchase Type For Sale
Square Footage 2,278 sqft
Price per Sqft $482
Subdivision Petworth
MLS Listing ID DCDC2091230
Sold Date 05/05/23
Style Federal
Bedrooms 4
Full Baths 3
Half Baths 1
HOA Y/N N
Abv Grd Liv Area 1,638
Originating Board BRIGHT
Year Built 1925
Annual Tax Amount $3,545
Tax Year 2022
Lot Size 1,658 Sqft
Acres 0.04
Property Description
Welcome to 4825 9th St NW! This stunningly renovated (2019) extra-wide row home is sure to impress, with an abundance of natural light and an open, airy main level that's perfect for entertaining friends and family. The chef's kitchen with its gas range, long marble island and comfortable seating for six is a showstopper. And when it's time to unwind, the luxurious master suite with its spa-like shower and double vanities is the ultimate retreat. With two additional bedrooms, a guest bathroom and laundry conveniently located on the upper level, this home has it all. The finished basement features tall 7'+ ceiling heights and separate entrance can be used as a fourth bedroom, home gym, or family room - with the added bonus of extra income potential if you choose to rent it out. Relax and enjoy your morning coffee on the back porch as you watch the sunrise, or sip drinks on the front porch while you take in the sunset. The fully fenced backyard with two parking spaces is perfect for year-round gatherings. This charming tree-lined neighborhood has everything DC has to offer - including a short walk to Timber Pizza and John Lewis Elementary. Whether you're looking for a place to call home or a smart investment opportunity, this property is a must-see.
Location
State DC
County Washington
Zoning R-3
Direction West
Rooms
Basement Fully Finished, Walkout Stairs, Windows, Rear Entrance, Interior Access
Interior
Interior Features Bar, Dining Area, Floor Plan - Open, Kitchen - Gourmet, Primary Bath(s), Recessed Lighting, Upgraded Countertops, Wine Storage, Wood Floors
Hot Water Natural Gas
Heating Forced Air
Cooling Central A/C
Flooring Hardwood
Equipment Dishwasher, Disposal, Dryer, Icemaker, Oven/Range - Gas, Range Hood, Refrigerator, Stainless Steel Appliances, Washer
Fireplace N
Appliance Dishwasher, Disposal, Dryer, Icemaker, Oven/Range - Gas, Range Hood, Refrigerator, Stainless Steel Appliances, Washer
Heat Source Natural Gas
Laundry Has Laundry, Upper Floor
Exterior
Exterior Feature Deck(s), Patio(s), Porch(es)
Garage Spaces 2.0
Fence Rear, Wood
Water Access N
Accessibility None
Porch Deck(s), Patio(s), Porch(es)
Total Parking Spaces 2
Garage N
Building
Story 3
Foundation Other
Sewer Public Sewer
Water Public
Architectural Style Federal
Level or Stories 3
Additional Building Above Grade, Below Grade
New Construction N
Schools
School District District Of Columbia Public Schools
Others
Pets Allowed Y
Senior Community No
Tax ID 3010//0081
Ownership Fee Simple
SqFt Source Assessor
Special Listing Condition Standard
Pets Allowed No Pet Restrictions
Read Less Info
Want to know what your home might be worth? Contact us for a FREE valuation!

Our team is ready to help you sell your home for the highest possible price ASAP

Bought with Aret Koseian • Artifact Homes
"My job is to find and attract mastery-based agents to the office, protect the culture, and make sure everyone is happy! "







