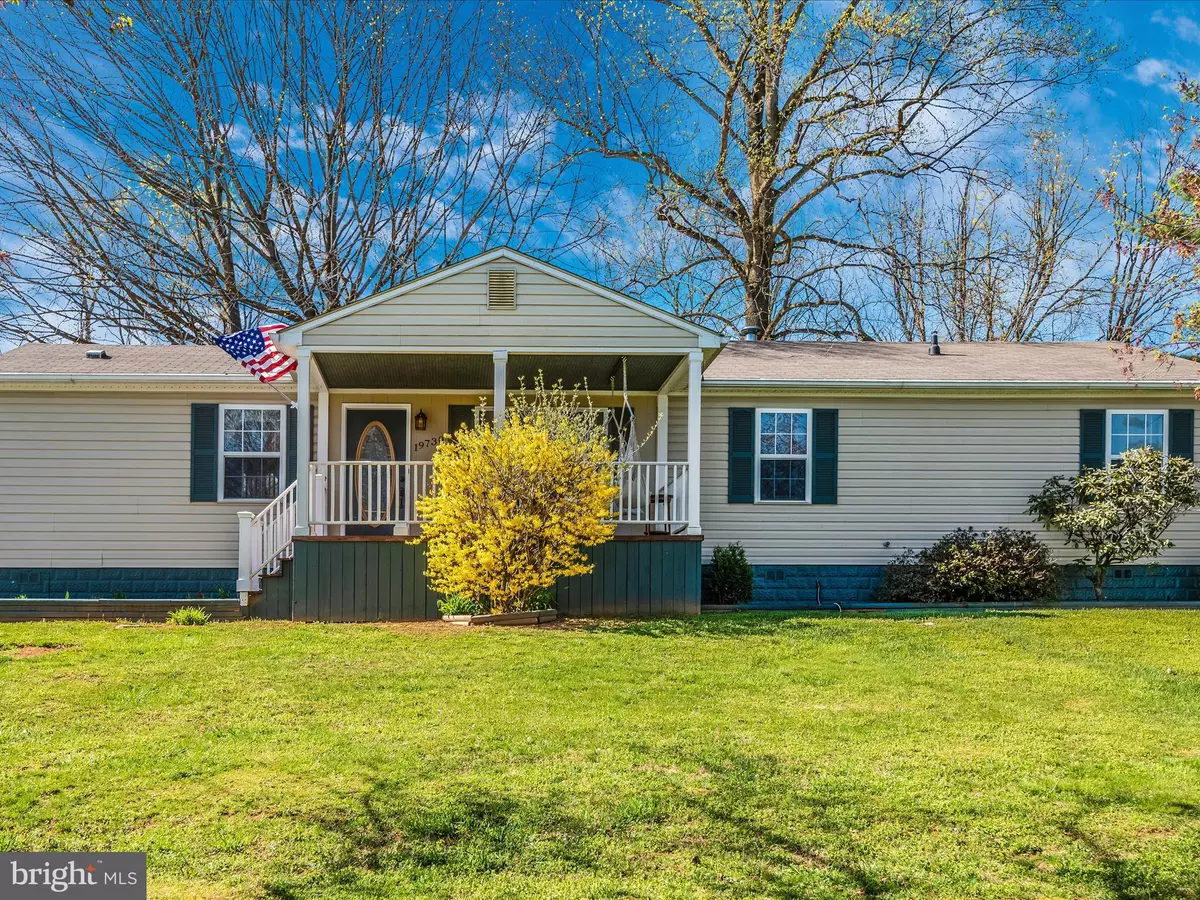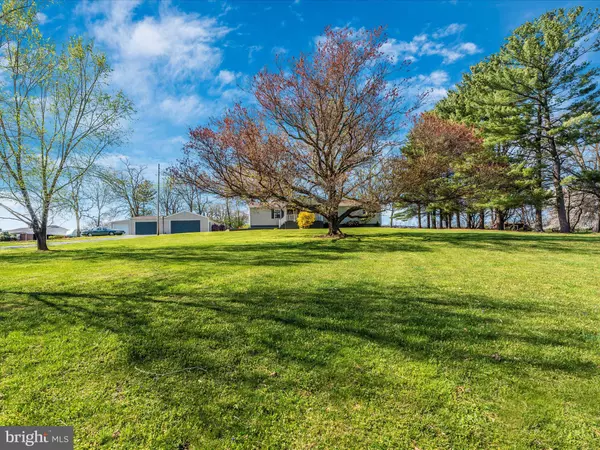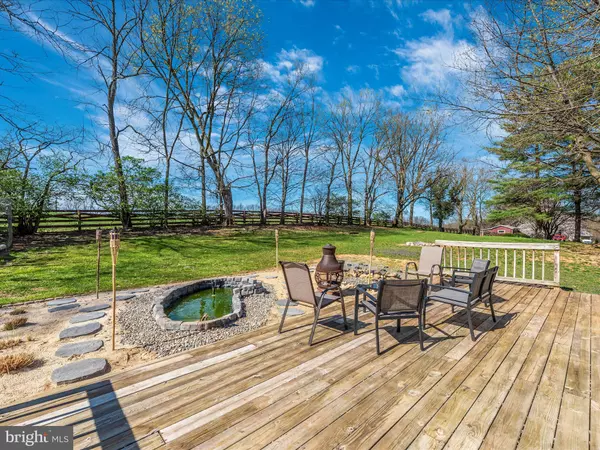$375,000
$375,000
For more information regarding the value of a property, please contact us for a free consultation.
3 Beds
3 Baths
1,184 SqFt
SOLD DATE : 05/09/2023
Key Details
Sold Price $375,000
Property Type Single Family Home
Sub Type Detached
Listing Status Sold
Purchase Type For Sale
Square Footage 1,184 sqft
Price per Sqft $316
Subdivision None Available
MLS Listing ID MDWA2014070
Sold Date 05/09/23
Style Ranch/Rambler
Bedrooms 3
Full Baths 2
Half Baths 1
HOA Y/N N
Abv Grd Liv Area 1,184
Originating Board BRIGHT
Year Built 1998
Annual Tax Amount $2,015
Tax Year 2019
Lot Size 1.490 Acres
Acres 1.49
Property Description
Are you looking for peaceful one level living with stunning country views on almost 1.5 acres? Look no further! This ranch home has been immaculately maintained and is full of natural light. Walk in to your bright and spacious living room with vaulted ceilings, skylights and exposed beams. The living room is open to the kitchen featuring tons of cabinet space and an eat in dining area with an exit to the freshly stained back deck. Down the hall you will find the primary bedroom with new laminate hardwood floors and a full on suite bathroom. Additionally there are two spare bedrooms, a full hall bathroom and a separate mudroom which includes laundry, a wash sink and another exit to that beautiful back yard. Make your way to the detached garage where the fun continues with a rec room including a bar, a 1/2 bath, it's own heating and cooling AND 3 garage parking spaces. If that isn't enough, you also have another deck off the garage which is open to the newly installed fish pond, chicken coop and Shed for additional storage. Whether you are sitting on your front porch, back deck or garage deck the serenity of these views will not disappoint. Cool Ridge Vineyard is two doors down and you are conveniently located near major commuter routes I-70 & US 40. Schedule your private tour today, or come to the open house, this one won't last long!
Location
State MD
County Washington
Zoning A(R)
Rooms
Other Rooms Living Room, Primary Bedroom, Bedroom 2, Bedroom 3, Kitchen, Laundry, Hobby Room, Full Bath
Main Level Bedrooms 3
Interior
Interior Features Attic, Carpet, Ceiling Fan(s), Chair Railings, Entry Level Bedroom, Floor Plan - Traditional, Kitchen - Eat-In, Primary Bath(s), Recessed Lighting, Skylight(s), Tub Shower, Bar
Hot Water Electric
Heating Heat Pump(s)
Cooling Central A/C, Ceiling Fan(s)
Equipment Microwave, Dryer, Washer, Dishwasher, Exhaust Fan, Disposal, Refrigerator, Icemaker, Oven/Range - Electric, Water Heater
Fireplace N
Window Features Energy Efficient,Insulated,Skylights,Screens,Double Pane,Vinyl Clad
Appliance Microwave, Dryer, Washer, Dishwasher, Exhaust Fan, Disposal, Refrigerator, Icemaker, Oven/Range - Electric, Water Heater
Heat Source Electric, Oil
Laundry Dryer In Unit, Washer In Unit, Main Floor
Exterior
Exterior Feature Deck(s), Porch(es)
Parking Features Additional Storage Area, Garage Door Opener, Garage - Side Entry, Covered Parking, Oversized
Garage Spaces 13.0
Utilities Available Cable TV, Above Ground
Water Access N
View Garden/Lawn, Trees/Woods, Mountain
Roof Type Shingle,Asphalt
Accessibility None
Porch Deck(s), Porch(es)
Total Parking Spaces 13
Garage Y
Building
Lot Description Front Yard, Rear Yard, SideYard(s), Private, Trees/Wooded, Secluded, Rural
Story 1
Foundation Crawl Space
Sewer On Site Septic
Water Well
Architectural Style Ranch/Rambler
Level or Stories 1
Additional Building Above Grade, Below Grade
Structure Type Vaulted Ceilings,Dry Wall
New Construction N
Schools
School District Washington County Public Schools
Others
Pets Allowed Y
Senior Community No
Tax ID 2216010529
Ownership Fee Simple
SqFt Source Estimated
Security Features Smoke Detector,Carbon Monoxide Detector(s)
Acceptable Financing Conventional, FHA, USDA, VA, Cash
Listing Terms Conventional, FHA, USDA, VA, Cash
Financing Conventional,FHA,USDA,VA,Cash
Special Listing Condition Standard
Pets Allowed No Pet Restrictions
Read Less Info
Want to know what your home might be worth? Contact us for a FREE valuation!

Our team is ready to help you sell your home for the highest possible price ASAP

Bought with James M Keating Jr. • Keller Williams Realty Centre
"My job is to find and attract mastery-based agents to the office, protect the culture, and make sure everyone is happy! "







