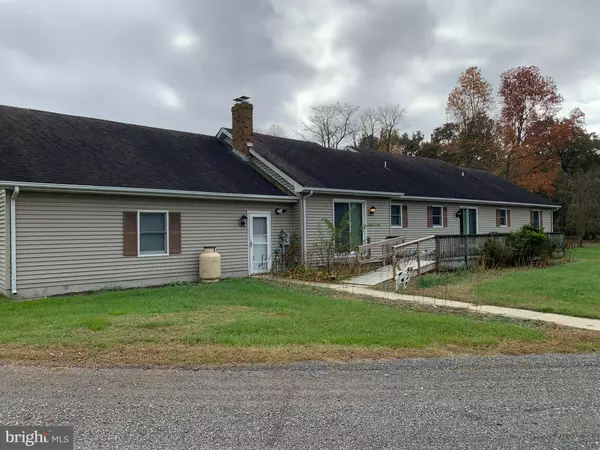$650,000
$729,000
10.8%For more information regarding the value of a property, please contact us for a free consultation.
3 Beds
3 Baths
2,229 SqFt
SOLD DATE : 05/09/2023
Key Details
Sold Price $650,000
Property Type Single Family Home
Sub Type Detached
Listing Status Sold
Purchase Type For Sale
Square Footage 2,229 sqft
Price per Sqft $291
Subdivision None Available
MLS Listing ID DESU2039306
Sold Date 05/09/23
Style Modular/Pre-Fabricated,Ranch/Rambler
Bedrooms 3
Full Baths 3
HOA Y/N N
Abv Grd Liv Area 2,229
Originating Board BRIGHT
Year Built 1996
Annual Tax Amount $1,229
Tax Year 2022
Lot Size 26.900 Acres
Acres 26.9
Lot Dimensions 0.00 x 0.00
Property Description
DON'T MISS OUT on this 27 acre homestead, situated back from Seashore Hwy, just west of Georgetown, De. Improved by a 1996 upgraded Nanticoke home, complete with 3 bedrooms & 3 baths, plus Living, Dining, Family/Rec rooms, and Island kitchen. Oversized attached garage has laundry/storage room partitioned behind the 20 x 28 vehicle area. And GEO-THERMAL HEATING & COOLING makes for energy efficient utilities. AUTO, BOAT, RV COLLECTORS will LOVE the detached 5880sf of high-ceiling Pole building, constructed in two phases: 1996 & 2016. The original 40 x 72 area is partly insulated & paneled, set up as workshop, office, and storage area. The rear 50 x 60 newer addition features 14' overhead doors, all concrete floored. Must see to appreciate! Conditional Use approval for any type of business use. Woodsy area provides sanctuary for deer, turkey, and other wildlife. There are some miscellaneous outbuildings for small tractor, UTV, farm vehicle and attachment storage.
Location
State DE
County Sussex
Area Nanticoke Hundred (31011)
Zoning AR-1
Rooms
Main Level Bedrooms 3
Interior
Interior Features Carpet, Ceiling Fan(s), Chair Railings, Combination Kitchen/Dining, Floor Plan - Traditional, Formal/Separate Dining Room, Kitchen - Island, Primary Bath(s), Tub Shower, Walk-in Closet(s), Water Treat System, Window Treatments
Hot Water Instant Hot Water, Propane
Heating Forced Air
Cooling Central A/C
Flooring Carpet, Vinyl
Equipment Refrigerator, Oven - Wall, Cooktop - Down Draft, Dishwasher, Dryer, Instant Hot Water, Range Hood, Icemaker, Water Heater - Tankless
Fireplace N
Appliance Refrigerator, Oven - Wall, Cooktop - Down Draft, Dishwasher, Dryer, Instant Hot Water, Range Hood, Icemaker, Water Heater - Tankless
Heat Source Geo-thermal
Laundry Main Floor
Exterior
Exterior Feature Deck(s), Porch(es)
Parking Features Additional Storage Area, Garage - Front Entry, Garage Door Opener, Inside Access, Oversized
Garage Spaces 6.0
Water Access N
View Pasture
Roof Type Architectural Shingle
Street Surface Black Top
Accessibility None
Porch Deck(s), Porch(es)
Road Frontage State
Attached Garage 2
Total Parking Spaces 6
Garage Y
Building
Lot Description Hunting Available, Partly Wooded, Road Frontage, Rural, Secluded, Vegetation Planting
Story 1
Foundation Block
Sewer Gravity Sept Fld
Water Private, Well
Architectural Style Modular/Pre-Fabricated, Ranch/Rambler
Level or Stories 1
Additional Building Above Grade, Below Grade
Structure Type Dry Wall
New Construction N
Schools
School District Indian River
Others
Pets Allowed Y
Senior Community No
Tax ID 231-06.00-24.00
Ownership Fee Simple
SqFt Source Assessor
Security Features Smoke Detector
Acceptable Financing Cash, Conventional
Listing Terms Cash, Conventional
Financing Cash,Conventional
Special Listing Condition Standard
Pets Allowed No Pet Restrictions
Read Less Info
Want to know what your home might be worth? Contact us for a FREE valuation!

Our team is ready to help you sell your home for the highest possible price ASAP

Bought with JOE WELLS • RE/MAX Horizons

"My job is to find and attract mastery-based agents to the office, protect the culture, and make sure everyone is happy! "







