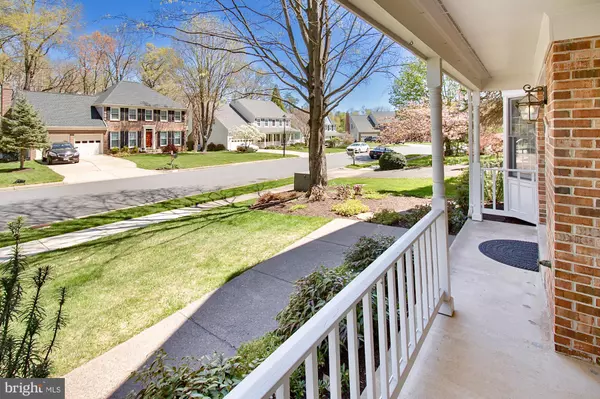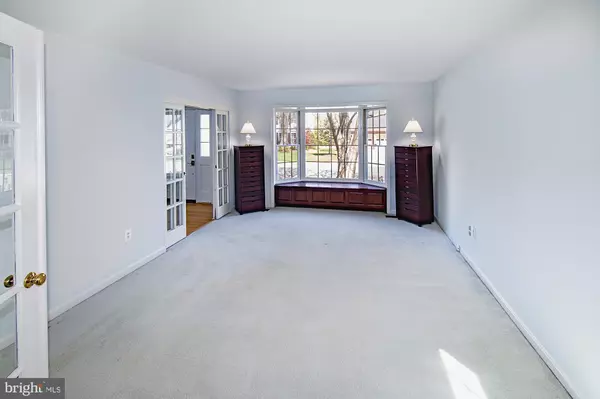$965,000
$939,999
2.7%For more information regarding the value of a property, please contact us for a free consultation.
4 Beds
4 Baths
3,459 SqFt
SOLD DATE : 05/10/2023
Key Details
Sold Price $965,000
Property Type Single Family Home
Sub Type Detached
Listing Status Sold
Purchase Type For Sale
Square Footage 3,459 sqft
Price per Sqft $278
Subdivision Poplar Tree Estates
MLS Listing ID VAFX2121102
Sold Date 05/10/23
Style Colonial
Bedrooms 4
Full Baths 3
Half Baths 1
HOA Fees $50/qua
HOA Y/N Y
Abv Grd Liv Area 2,451
Originating Board BRIGHT
Year Built 1987
Annual Tax Amount $9,939
Tax Year 2023
Lot Size 8,658 Sqft
Acres 0.2
Property Description
This Beautiful 4 Bedroom, 3.5 Bath Da Vinci II Model Home Sits on a Peaceful Cul-de-Sac in the Sought-After Poplar Tree Estates Community. Alluring Red Door and Front Porch Immediately Draw You In. Gleaming Hardwood Floors Greet You as You Enter and Carry Down Hallway into Bright & Airy 2-Story Family Room with Skylights, Ceiling Fan, and a Brick Gas Fireplace. Heaps of Natural Light Pour into Open Kitchen with Contemporary Lighting, Granite Countertops, Large Pantry and Eat-In Area. Kitchen Leads to Oversized Deck and Looks Out to Grassy Backyard with Mature Trees for Shade and Privacy. Both Deck and Home have been Freshly Painted. Home Office on Main Level off Family Room has Hardwood Floors. Hardwood Floors also Flow Upstairs and Continue Down Hallway Which Overlooks Family Room. Generous Primary Bedroom has a Phenomenal Expansive Walk-In Closet. This Custom Walk-In is a Fashionista's Dream - Just when You Think you have Seen it All, You Turn the Corner and There's More Closet Space! Primary Bathroom Offers Double Sinks, Soaking Tub, and an Upgraded Shower. Three Additional Bedrooms Good in Size and Share a Hall Bath. All Four Bedrooms have Ceiling Fans. Newly Renovated Multi-Purpose Basement is Voluminous with Updated Light Fixtures, LVT Flooring, Flex Room, and Full Bath. Washer and Dryer on Lower Level. This Home has been Loved and Cared for by its Original Homeowner and is Now Waiting for YOU to Continue Filling it with Lots of Love, Memories and Good Cheer! Don't Miss Out on the Opportunity to Make this Home Yours! Home Improvements Include New Roof (2022), Window Replacement (2016), Upgraded Hot Water Heater (2014) and Updated HVAC (2012). Easy access to Dulles International Airport, I-66, VA-28 and US-50 and Minutes to Public Transportation, such as Stringfellow Rd Park & Ride and VRE, Shopping, Restaurants, Top-Rated Schools, Playground, Walking/Jogging Paths that Connect to Big Rocky Run Trail and Ellanor C. Lawrence Park, Community Pool, and Tennis Courts. Neighborhood Includes a Swim Team, Plans Social Events, Scheduled Food Trucks and So Much More. It's a Great Way to Meet your Neighbors!
Location
State VA
County Fairfax
Zoning 302
Rooms
Other Rooms Living Room, Dining Room, Primary Bedroom, Bedroom 2, Bedroom 3, Bedroom 4, Kitchen, Family Room, Basement, Office
Basement Fully Finished, Sump Pump, Water Proofing System, Windows
Interior
Interior Features Breakfast Area, Carpet, Ceiling Fan(s), Chair Railings, Crown Moldings, Dining Area, Family Room Off Kitchen, Floor Plan - Open, Kitchen - Eat-In, Primary Bath(s), Recessed Lighting, Skylight(s), Walk-in Closet(s), Window Treatments, Wood Floors
Hot Water Natural Gas
Heating Central, Humidifier
Cooling Ceiling Fan(s), Central A/C
Fireplaces Number 1
Fireplaces Type Brick, Gas/Propane, Screen
Fireplace Y
Heat Source Natural Gas
Exterior
Parking Features Garage - Front Entry, Garage Door Opener, Inside Access
Garage Spaces 4.0
Amenities Available Common Grounds, Community Center, Jog/Walk Path, Meeting Room, Party Room, Picnic Area, Pool - Outdoor, Swimming Pool, Tennis Courts, Tot Lots/Playground
Water Access N
Accessibility None
Attached Garage 2
Total Parking Spaces 4
Garage Y
Building
Story 3
Foundation Brick/Mortar, Crawl Space
Sewer Public Sewer
Water Public
Architectural Style Colonial
Level or Stories 3
Additional Building Above Grade, Below Grade
New Construction N
Schools
Elementary Schools Poplar Tree
Middle Schools Rocky Run
High Schools Chantilly
School District Fairfax County Public Schools
Others
HOA Fee Include Common Area Maintenance,Management,Pool(s)
Senior Community No
Tax ID 0453 03 0360
Ownership Fee Simple
SqFt Source Assessor
Special Listing Condition Standard
Read Less Info
Want to know what your home might be worth? Contact us for a FREE valuation!

Our team is ready to help you sell your home for the highest possible price ASAP

Bought with Victoria Zhao • Samson Properties
"My job is to find and attract mastery-based agents to the office, protect the culture, and make sure everyone is happy! "







