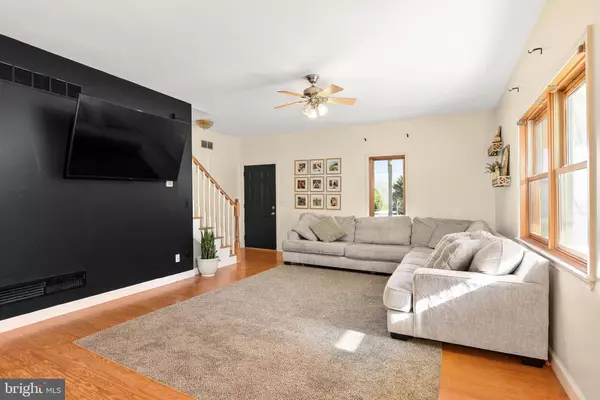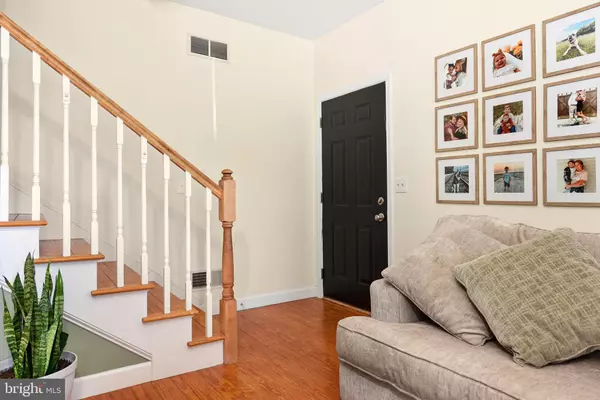$395,000
$389,900
1.3%For more information regarding the value of a property, please contact us for a free consultation.
4 Beds
3 Baths
2,198 SqFt
SOLD DATE : 05/10/2023
Key Details
Sold Price $395,000
Property Type Single Family Home
Sub Type Detached
Listing Status Sold
Purchase Type For Sale
Square Footage 2,198 sqft
Price per Sqft $179
Subdivision None Available
MLS Listing ID DEKT2018374
Sold Date 05/10/23
Style Contemporary
Bedrooms 4
Full Baths 2
Half Baths 1
HOA Y/N N
Abv Grd Liv Area 2,198
Originating Board BRIGHT
Year Built 2000
Annual Tax Amount $1,323
Tax Year 2022
Lot Size 1 Sqft
Lot Dimensions 1.00 x 0.00
Property Description
Welcome to 580 Abbotts Pond Rd where you will find this 3 bedroom, 2.5 bath home with a wrap around porch. This home has a main floor master, two upstairs bedrooms and additional room off of the large living room for an office or playroom. As you enter the kitchen you will find stainless steel appliances with granite countertops to overlook your backyard. If you are looking for storage, this is the one, all of the bedrooms have double closets, a walk in attic space for storage area inside the house PLUS an unfinished bonus space above your attached garage. Located outside of city limits and no deed restrictions, you are on your own septic/ well, and there is potential room to add a pole building. There is potential for buyer to assume the current mortgage on the property with an interest rate of 2.75%. Sellers are offering a $5,000 credit towards a new liner in for the above ground pool and landscaping! Schedule your tour today
Location
State DE
County Kent
Area Milford (30805)
Zoning AR
Rooms
Main Level Bedrooms 2
Interior
Hot Water Electric, Propane
Heating Heat Pump(s)
Cooling Central A/C, Geothermal
Equipment Cooktop, Dryer, Microwave, Oven - Wall, Refrigerator, Washer, Water Heater, Water Heater - Tankless, Dishwasher
Appliance Cooktop, Dryer, Microwave, Oven - Wall, Refrigerator, Washer, Water Heater, Water Heater - Tankless, Dishwasher
Heat Source Geo-thermal, Electric
Exterior
Parking Features Garage Door Opener
Garage Spaces 2.0
Water Access N
Accessibility None
Attached Garage 2
Total Parking Spaces 2
Garage Y
Building
Story 2
Foundation Crawl Space
Sewer Gravity Sept Fld
Water Well
Architectural Style Contemporary
Level or Stories 2
Additional Building Above Grade, Below Grade
New Construction N
Schools
Middle Schools Milford Central Academy
High Schools Milford
School District Milford
Others
Senior Community No
Tax ID MD-00-18900-01-1701-000
Ownership Fee Simple
SqFt Source Assessor
Acceptable Financing Cash, FHA, Conventional, VA
Listing Terms Cash, FHA, Conventional, VA
Financing Cash,FHA,Conventional,VA
Special Listing Condition Standard
Read Less Info
Want to know what your home might be worth? Contact us for a FREE valuation!

Our team is ready to help you sell your home for the highest possible price ASAP

Bought with Taylor Marie Tallarico • The Parker Group
"My job is to find and attract mastery-based agents to the office, protect the culture, and make sure everyone is happy! "







