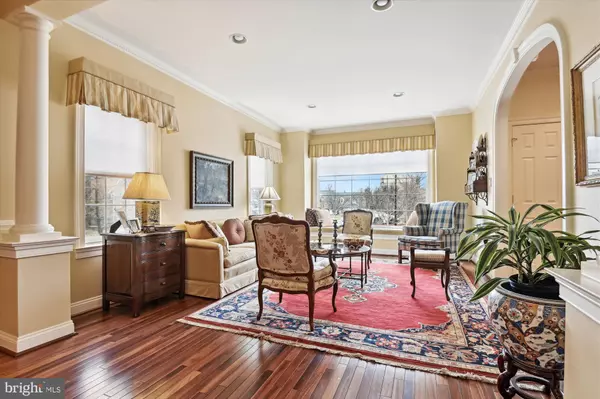$862,000
$850,000
1.4%For more information regarding the value of a property, please contact us for a free consultation.
4 Beds
4 Baths
4,041 SqFt
SOLD DATE : 05/12/2023
Key Details
Sold Price $862,000
Property Type Condo
Sub Type Condo/Co-op
Listing Status Sold
Purchase Type For Sale
Square Footage 4,041 sqft
Price per Sqft $213
Subdivision Mays Chapel North
MLS Listing ID MDBC2059752
Sold Date 05/12/23
Style Traditional
Bedrooms 4
Full Baths 3
Half Baths 1
Condo Fees $415/mo
HOA Fees $10/ann
HOA Y/N Y
Abv Grd Liv Area 2,999
Originating Board BRIGHT
Year Built 2006
Annual Tax Amount $9,863
Tax Year 2022
Lot Size 4,751 Sqft
Acres 0.11
Property Description
In a rare, luxury gated community, this large End of Group townhome offers many unigue amenities. It is tucked away in a corner lot which backs up to mature private trees, open space and lovely manicured landscaping. Step into the foyer to a wide open space with cathedral ceiling and gleaming hardwood floors. Large living room with custom window treatments and spacious dining room give this home a feeling of comfort and warmth. The open concept kitchen with high-end stainless steel appliances (new refrigerator), granite countertops, breakfast bar, and adjacent kitchen table area make this a welcoming room. The family room off the kitchen has a gas fireplace and beautiful window treatments. There is a cozy den with doors off the kitchen area with wall-to-wall custom built in bookshelves. Next to the den is a sizable laundry area with almost new Maytag appliances, sanitary tub and more closet space. The upstairs primary bedroom has beautiful custom built-ins which highlights the bright Palladian window. The primary bath is very large with jacuzzi tub, separate shower, and double vanities. The walk-in closet is spacious and has custom shelving. The other 2 upstairs bedroom are large with roomy closets and lovely window treatments. 2nd full bath in hallway upstairs. The lower level offers even more open space with a oversized game/family room with plenty of closets and storage areas. A fourth bedroom is in the lower level with ample closet and storage space. There is another full bath with a granite top and tub/shower unit. Additionally, there is a very large storage area that is unfinished or ready for you to customize to your desires. This home is close to walking paths, shopping, restaurants and is and a MUST SEE! It will not last long!
Location
State MD
County Baltimore
Zoning U
Rooms
Other Rooms Living Room, Dining Room, Primary Bedroom, Bedroom 2, Bedroom 3, Bedroom 4, Kitchen, Game Room, Family Room, Den, Foyer, Laundry, Storage Room, Bathroom 2, Bathroom 3, Primary Bathroom, Half Bath
Basement Fully Finished
Interior
Interior Features Built-Ins, Carpet, Ceiling Fan(s), Combination Dining/Living, Combination Kitchen/Living, Crown Moldings, Family Room Off Kitchen, Formal/Separate Dining Room, Kitchen - Eat-In, Kitchen - Island, Primary Bath(s), Soaking Tub, Sprinkler System, Tub Shower, Walk-in Closet(s), Window Treatments
Hot Water Natural Gas
Cooling Central A/C, Zoned
Flooring Ceramic Tile, Hardwood
Fireplaces Number 1
Fireplaces Type Gas/Propane
Equipment Built-In Microwave, Cooktop, Dishwasher, Disposal, Dryer, Dryer - Gas, Exhaust Fan, Icemaker, Oven - Double, Oven/Range - Gas, Refrigerator, Stainless Steel Appliances, Surface Unit, Washer
Furnishings No
Fireplace Y
Appliance Built-In Microwave, Cooktop, Dishwasher, Disposal, Dryer, Dryer - Gas, Exhaust Fan, Icemaker, Oven - Double, Oven/Range - Gas, Refrigerator, Stainless Steel Appliances, Surface Unit, Washer
Heat Source Natural Gas
Laundry Dryer In Unit, Has Laundry, Main Floor, Washer In Unit
Exterior
Parking Features Garage - Front Entry, Garage Door Opener
Garage Spaces 2.0
Utilities Available Cable TV, Natural Gas Available
Water Access N
Roof Type Asbestos Shingle
Accessibility Doors - Swing In
Attached Garage 1
Total Parking Spaces 2
Garage Y
Building
Story 2
Foundation Slab
Sewer Public Septic, Public Sewer
Water Public
Architectural Style Traditional
Level or Stories 2
Additional Building Above Grade, Below Grade
Structure Type Dry Wall
New Construction N
Schools
School District Baltimore County Public Schools
Others
Pets Allowed Y
HOA Fee Include Common Area Maintenance,Trash,Snow Removal,Security Gate,Lawn Maintenance,Water,Reserve Funds
Senior Community No
Tax ID 04082500001405
Ownership Fee Simple
SqFt Source Assessor
Security Features 24 hour security,Carbon Monoxide Detector(s),Fire Detection System
Acceptable Financing Conventional, FHA, Cash
Horse Property N
Listing Terms Conventional, FHA, Cash
Financing Conventional,FHA,Cash
Special Listing Condition Standard
Pets Allowed Dogs OK, Cats OK
Read Less Info
Want to know what your home might be worth? Contact us for a FREE valuation!

Our team is ready to help you sell your home for the highest possible price ASAP

Bought with Tracy A Philips • Cummings & Co. Realtors
"My job is to find and attract mastery-based agents to the office, protect the culture, and make sure everyone is happy! "







