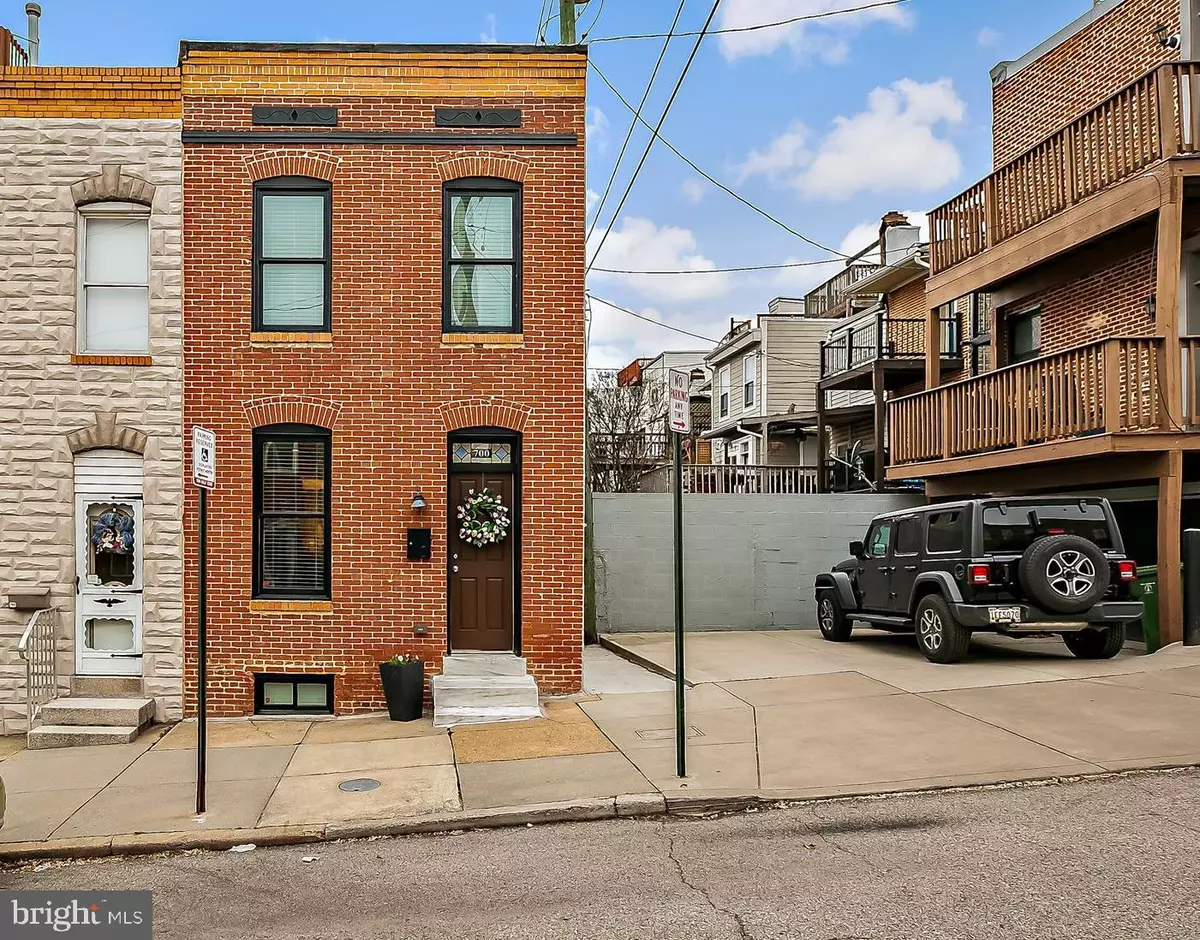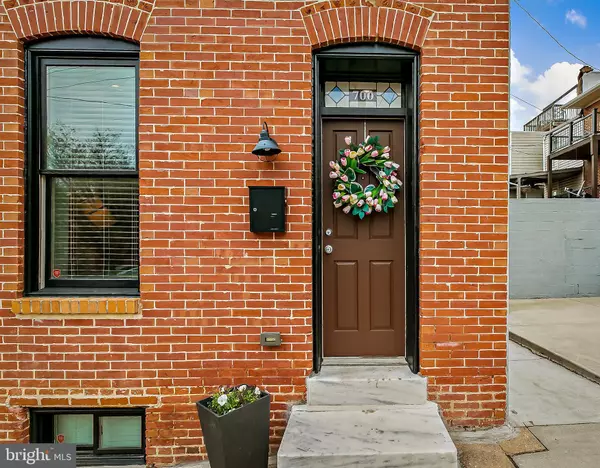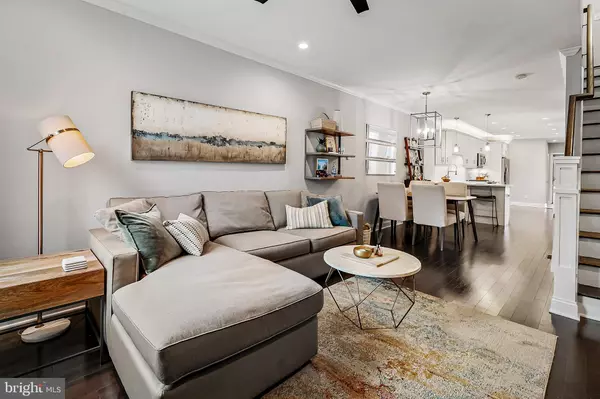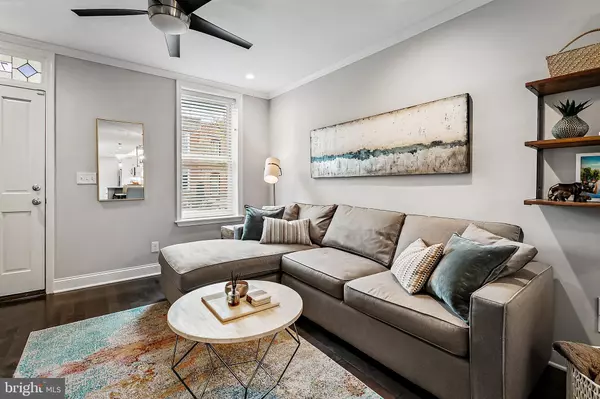$475,000
$475,000
For more information regarding the value of a property, please contact us for a free consultation.
3 Beds
4 Baths
2,030 SqFt
SOLD DATE : 05/12/2023
Key Details
Sold Price $475,000
Property Type Townhouse
Sub Type End of Row/Townhouse
Listing Status Sold
Purchase Type For Sale
Square Footage 2,030 sqft
Price per Sqft $233
Subdivision Canton
MLS Listing ID MDBA2080344
Sold Date 05/12/23
Style Federal
Bedrooms 3
Full Baths 3
Half Baths 1
HOA Y/N N
Abv Grd Liv Area 1,490
Originating Board BRIGHT
Year Built 1913
Annual Tax Amount $9,801
Tax Year 2023
Lot Size 2.411 Acres
Acres 2.41
Lot Dimensions 14' W X 75' D
Property Description
Ideally located on a quiet street in Canton, this striking end-of-group CHAP home has been reimagined and restructured to create a sense of openness and urban style. The light-filled premier urban residence offers 3 full bedrooms and 3 full/1 half baths, a desirable floor plan, eye-catching details, high ceilings, recessed lighting, upgraded light fixtures, ceiling fans, outdoor lighting, handsome wood flooring throughout, upgraded materials and finishes, and detailed moldings and trim. There are four years remaining on the CHAP tax credit which will save the buyer approximately $24,000 in real estate taxes. The 2022 property tax was $3,783. Features on the main level consist of an impressive open concept living/dining area, sleek white gourmet kitchen with 36” Shaker cabinets with soft closures, expansive quartz countertop and impressive herringbone pattern backsplash, large peninsula with 10” overhang, and upgraded stainless steel Whirlpool appliances with gas cooking. The convenient half bath is located on the main level. An adjacent mudroom accesses the sensational 350 sq. ft. flagstone private patio ideal for entertaining. The second level consists of a spacious primary en-suite bedroom with spacious walk-in closet and spa-like bath with double sink vanity and imposing shower in Carrera marble. There is a second sizeable bedroom and a hall bath with tub/shower. Access to the double tiered roof deck is from the rear bedroom. The roof deck is another stand out feature of the home, providing great space for entertainment or relaxation, and enjoying sweeping views of the cityscape. The third bedroom and a full bath are situated on the lower level along with the laundry area, utility room, and additional storage space. The Samsung energy efficient front load washer and dryer convey. The property is located close to various neighborhoods, Canton Crossing, restaurants, bars, shopping, Johns Hopkins and U of M campuses, universities, Patterson Park, cultural centers, and major highways.
Location
State MD
County Baltimore City
Zoning R-8
Rooms
Other Rooms Living Room, Dining Room, Primary Bedroom, Bedroom 2, Bedroom 3, Kitchen, Laundry, Bathroom 2, Bathroom 3, Primary Bathroom, Half Bath
Basement Fully Finished, Sump Pump
Interior
Interior Features Combination Dining/Living, Crown Moldings, Dining Area, Floor Plan - Open, Kitchen - Gourmet, Recessed Lighting, Stain/Lead Glass, Bathroom - Stall Shower, Bathroom - Tub Shower, Upgraded Countertops, Walk-in Closet(s), Window Treatments, Wood Floors
Hot Water Natural Gas
Heating Forced Air
Cooling Central A/C, Ceiling Fan(s)
Flooring Hardwood
Equipment Built-In Microwave, Dishwasher, Disposal, Dryer - Front Loading, Exhaust Fan, Icemaker, Refrigerator, Stainless Steel Appliances, Stove, Washer - Front Loading, Water Heater
Appliance Built-In Microwave, Dishwasher, Disposal, Dryer - Front Loading, Exhaust Fan, Icemaker, Refrigerator, Stainless Steel Appliances, Stove, Washer - Front Loading, Water Heater
Heat Source Natural Gas
Laundry Lower Floor
Exterior
Water Access N
Accessibility None
Garage N
Building
Lot Description Corner, Rear Yard
Story 3
Foundation Brick/Mortar
Sewer Public Sewer
Water Public
Architectural Style Federal
Level or Stories 3
Additional Building Above Grade, Below Grade
New Construction N
Schools
School District Baltimore City Public Schools
Others
Senior Community No
Tax ID 0326066440 052
Ownership Ground Rent
SqFt Source Estimated
Security Features Security System,Smoke Detector
Special Listing Condition Standard
Read Less Info
Want to know what your home might be worth? Contact us for a FREE valuation!

Our team is ready to help you sell your home for the highest possible price ASAP

Bought with Mark D Simone • Keller Williams Legacy
"My job is to find and attract mastery-based agents to the office, protect the culture, and make sure everyone is happy! "







