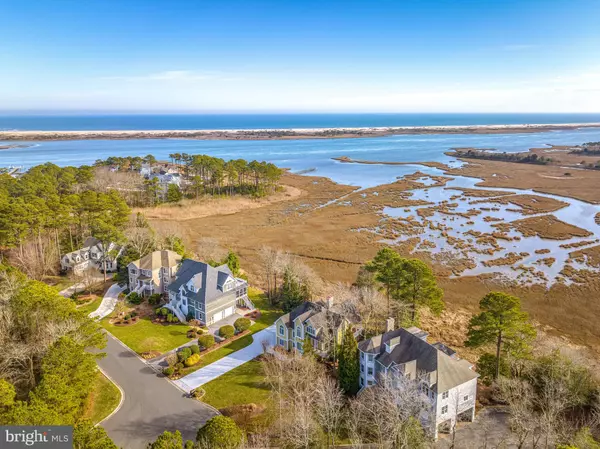$849,900
$849,900
For more information regarding the value of a property, please contact us for a free consultation.
4 Beds
4 Baths
2,578 SqFt
SOLD DATE : 05/01/2023
Key Details
Sold Price $849,900
Property Type Single Family Home
Sub Type Detached
Listing Status Sold
Purchase Type For Sale
Square Footage 2,578 sqft
Price per Sqft $329
Subdivision Ocean Reef
MLS Listing ID MDWO2012442
Sold Date 05/01/23
Style Coastal,Contemporary
Bedrooms 4
Full Baths 3
Half Baths 1
HOA Fees $52/ann
HOA Y/N Y
Abv Grd Liv Area 2,578
Originating Board BRIGHT
Year Built 2000
Annual Tax Amount $4,942
Tax Year 2022
Lot Size 0.468 Acres
Acres 0.47
Lot Dimensions 0.00 x 0.00
Property Description
This lovely water view home is located in the West Ocean City subdivision of Ocean Reef. Very desirable neighborhood, conveniently located to everything you could possibly need. It's only a several minute drive to Ocean City and it's world famous beach and boardwalk. It is also close to Assateague Island. The view from the home is of the Sinepuxent Bay, Assateague Island and the ocean beyond Assateague. View this picturesque scene from inside your home, or go out to your wrap around water view balcony. The wood railings on the balcony are currently being replaced with vinyl. Indian Trail Drive only has several homes on the street, and a cul de sac at the end. Across the street from these homes is a wooded area that will never be developed. Privacy abounds. Entering the home there are beautiful hardwood floors and crown molding. You will find a spacious kitchen and living area with a gas fireplace and stylistic ceiling fan. The home has 2 bedrooms on this main level, and 2 bedrooms on the 2nd level, all with ceiling fans. The 4th bedroom can be used as an office or a den. The master suite has a sitting room, large en-suite bathroom to include a jetted tub and spacious dual head shower that has piping to be a steam shower. Beautiful stained glass adorns the oversize window in the master bath. There is a large walk in closet, and a 2nd gas fireplace for those chilly evenings. There is multi zone heating and cooling. Downstairs is gas and a heat pump unit which was replaced in 2015, and upstairs is a heat pump that was replaced in 2018. Both units can be controlled remotely. The home has security cameras and an alarm system. These features can also be controlled remotely. Exterior irrigation that can be adjusted remotely. All the doors in the home have been replaced. The home's exterior is Hardie-Board. There is a spacious 2 car garage and an added bonus area behind the garage which has a half bath. There is plenty of storage throughout the home. There is a utility room on main living area floor with washer & dryer and utility sink. This home has been lovingly cared for. Available to the new owner will be a list of contractors that routinely service the home. Come and enjoy the best of Eastern Shore living. Please visit the virtual tour and "take a walk around the home". There are also floor plans with measurements in 2nd virtual tour.
Location
State MD
County Worcester
Area West Ocean City (85)
Zoning R-5
Rooms
Main Level Bedrooms 2
Interior
Interior Features Built-Ins, Carpet, Ceiling Fan(s), Crown Moldings, Floor Plan - Open, Stain/Lead Glass, Walk-in Closet(s), Window Treatments, Wood Floors, Combination Kitchen/Dining
Hot Water Natural Gas
Heating Central, Heat Pump - Gas BackUp, Heat Pump(s)
Cooling Central A/C, Heat Pump(s), Programmable Thermostat, Multi Units
Fireplaces Number 2
Fireplaces Type Gas/Propane
Equipment Built-In Microwave, Dishwasher, Disposal, Dryer - Gas, Refrigerator, Stove, Washer, Washer/Dryer Stacked, Water Heater
Furnishings No
Fireplace Y
Appliance Built-In Microwave, Dishwasher, Disposal, Dryer - Gas, Refrigerator, Stove, Washer, Washer/Dryer Stacked, Water Heater
Heat Source Natural Gas, Electric
Exterior
Parking Features Garage - Side Entry, Additional Storage Area, Garage Door Opener
Garage Spaces 6.0
Water Access N
View Bay, Ocean, Panoramic
Accessibility None
Attached Garage 2
Total Parking Spaces 6
Garage Y
Building
Story 3
Foundation Block
Sewer Public Sewer
Water Public
Architectural Style Coastal, Contemporary
Level or Stories 3
Additional Building Above Grade, Below Grade
New Construction N
Schools
School District Worcester County Public Schools
Others
HOA Fee Include Common Area Maintenance
Senior Community No
Tax ID 2410373425
Ownership Fee Simple
SqFt Source Assessor
Security Features Carbon Monoxide Detector(s),Exterior Cameras,Fire Detection System,Motion Detectors,Security System
Special Listing Condition Standard
Read Less Info
Want to know what your home might be worth? Contact us for a FREE valuation!

Our team is ready to help you sell your home for the highest possible price ASAP

Bought with Monica McNamara • Coldwell Banker Realty
"My job is to find and attract mastery-based agents to the office, protect the culture, and make sure everyone is happy! "







