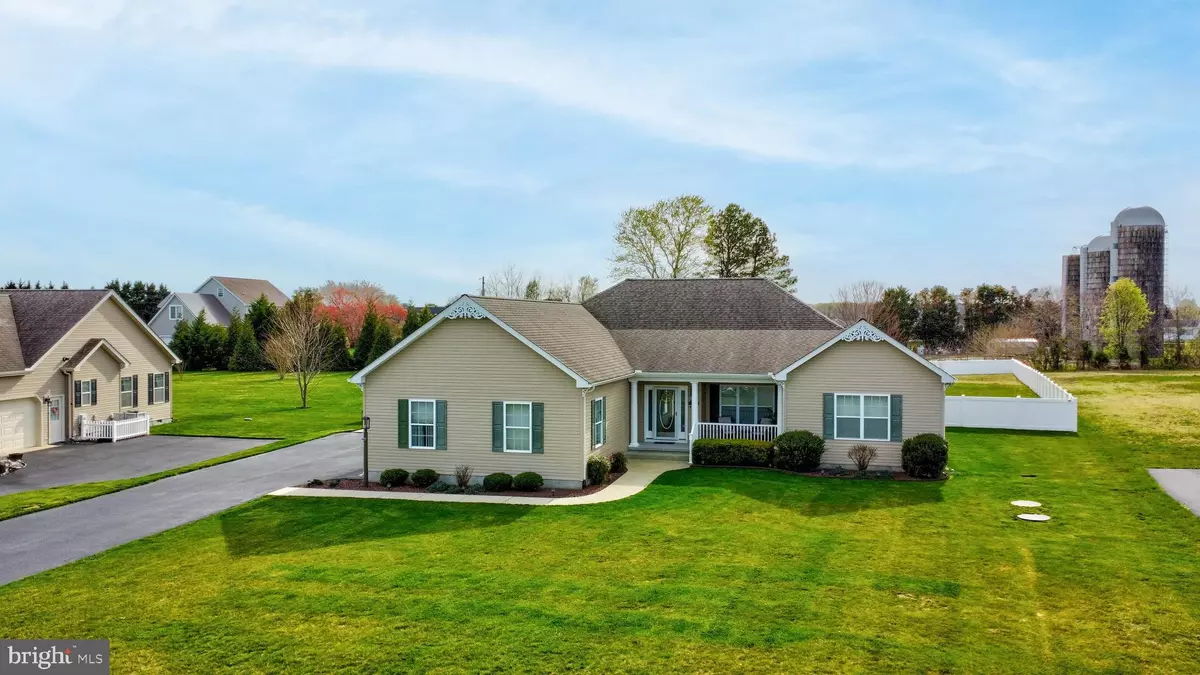$649,900
$649,900
For more information regarding the value of a property, please contact us for a free consultation.
3 Beds
2 Baths
2,574 SqFt
SOLD DATE : 05/15/2023
Key Details
Sold Price $649,900
Property Type Single Family Home
Sub Type Detached
Listing Status Sold
Purchase Type For Sale
Square Footage 2,574 sqft
Price per Sqft $252
Subdivision River Rock Run
MLS Listing ID DESU2038684
Sold Date 05/15/23
Style Ranch/Rambler
Bedrooms 3
Full Baths 2
HOA Fees $49/ann
HOA Y/N Y
Abv Grd Liv Area 2,574
Originating Board BRIGHT
Year Built 2014
Annual Tax Amount $2,184
Tax Year 2022
Lot Size 1.000 Acres
Acres 1.0
Lot Dimensions 94.00 x 375.00
Property Description
This stunning single level home is situated on an extraordinary lot displaying a peaceful landscape and welcomes serenity with a relaxing ambiance. A multitude of tasteful upgrades and beautiful details complement an open and airy floor plan bathed in delicate daylight. An inviting foyer opens to a lovely living room accompanied by a stone fireplace flanked with built-in shelving and accent lighting. The elegant kitchen features granite counters, peninsula island, center island, electric cooktop, stainless steel appliances, under cabinet lighting, and a plethora of cabinetry. A supplemental dining area off the kitchen encourages gathering with family and friends over a delicious meal. Neutral tile flooring carries into the spacious sunroom boasting a second gas fireplace, vaulted ceiling, and ample daylight perfect for sipping your morning coffee. Large primary bedroom is complete with walk-in closet and lavishly updated full bath hosting an extensive double sink vanity, and gorgeous tiled walk-in shower. Work from home in your personal study or use as a convenient flex space. Two additional bedrooms and a full bath embellished with wainscot are also present. Step out onto the rear screened porch to relax with a delightful panoramic view or dive into your favorite novel as you roll down the surrounding roller shades. An expansive rear yard backs to a quiet vineyard scenery while lined with 5 foot vinyl fencing for privacy. A detached two bay garage with oversized garage doors offers opportunities for extra storage, use as a workshop, or easily housing your boat or RV. An extensive multiple car garage with freshly painted floor is also attached to the home for convenience. A walk-up attic above the attached garage provides even more storage space for added value. Other upgrades to this meticulously maintained home include complete sprinkler system surrounding the home, 5 outdoor water spickets, built-in security system, garage utility sink, encapsulated crawl space, and more. Welcome home to where you can experience luxury, convenience, tranquility, and close proximity to the beach all in one place!
Location
State DE
County Sussex
Area Broadkill Hundred (31003)
Zoning AR-1
Rooms
Other Rooms Living Room, Dining Room, Primary Bedroom, Bedroom 2, Bedroom 3, Kitchen, Foyer, Study, Sun/Florida Room
Main Level Bedrooms 3
Interior
Hot Water Tankless, Propane
Heating Heat Pump - Gas BackUp
Cooling Central A/C
Flooring Ceramic Tile, Luxury Vinyl Plank
Fireplaces Number 2
Fireplaces Type Gas/Propane, Mantel(s), Stone
Equipment Built-In Microwave, Cooktop, Dishwasher, Energy Efficient Appliances, Exhaust Fan, Freezer, Icemaker, Dryer, Microwave, Oven - Self Cleaning, Oven - Single, Oven - Wall, Oven/Range - Gas, Refrigerator, Stainless Steel Appliances, Washer, Water Dispenser, Water Heater
Furnishings No
Fireplace Y
Window Features Double Hung,Insulated,Screens,Sliding,Vinyl Clad,Palladian
Appliance Built-In Microwave, Cooktop, Dishwasher, Energy Efficient Appliances, Exhaust Fan, Freezer, Icemaker, Dryer, Microwave, Oven - Self Cleaning, Oven - Single, Oven - Wall, Oven/Range - Gas, Refrigerator, Stainless Steel Appliances, Washer, Water Dispenser, Water Heater
Heat Source Electric
Laundry Main Floor
Exterior
Exterior Feature Patio(s), Porch(es), Screened
Parking Features Additional Storage Area, Garage - Side Entry, Garage Door Opener, Inside Access
Garage Spaces 11.0
Fence Privacy, Rear
Water Access N
View Garden/Lawn, Scenic Vista
Roof Type Architectural Shingle
Accessibility Other
Porch Patio(s), Porch(es), Screened
Attached Garage 3
Total Parking Spaces 11
Garage Y
Building
Lot Description Front Yard, Landscaping, Rear Yard
Story 1
Foundation Block
Sewer Private Sewer
Water Well
Architectural Style Ranch/Rambler
Level or Stories 1
Additional Building Above Grade, Below Grade
Structure Type 9'+ Ceilings,Dry Wall,Vaulted Ceilings
New Construction N
Schools
Elementary Schools Milton
Middle Schools Mariner
High Schools Cape Henlopen
School District Cape Henlopen
Others
Senior Community No
Tax ID 235-22.00-815.00
Ownership Fee Simple
SqFt Source Assessor
Security Features Security System,Exterior Cameras
Special Listing Condition Standard
Read Less Info
Want to know what your home might be worth? Contact us for a FREE valuation!

Our team is ready to help you sell your home for the highest possible price ASAP

Bought with Edith Chilelli • Long & Foster Real Estate, Inc.
"My job is to find and attract mastery-based agents to the office, protect the culture, and make sure everyone is happy! "







