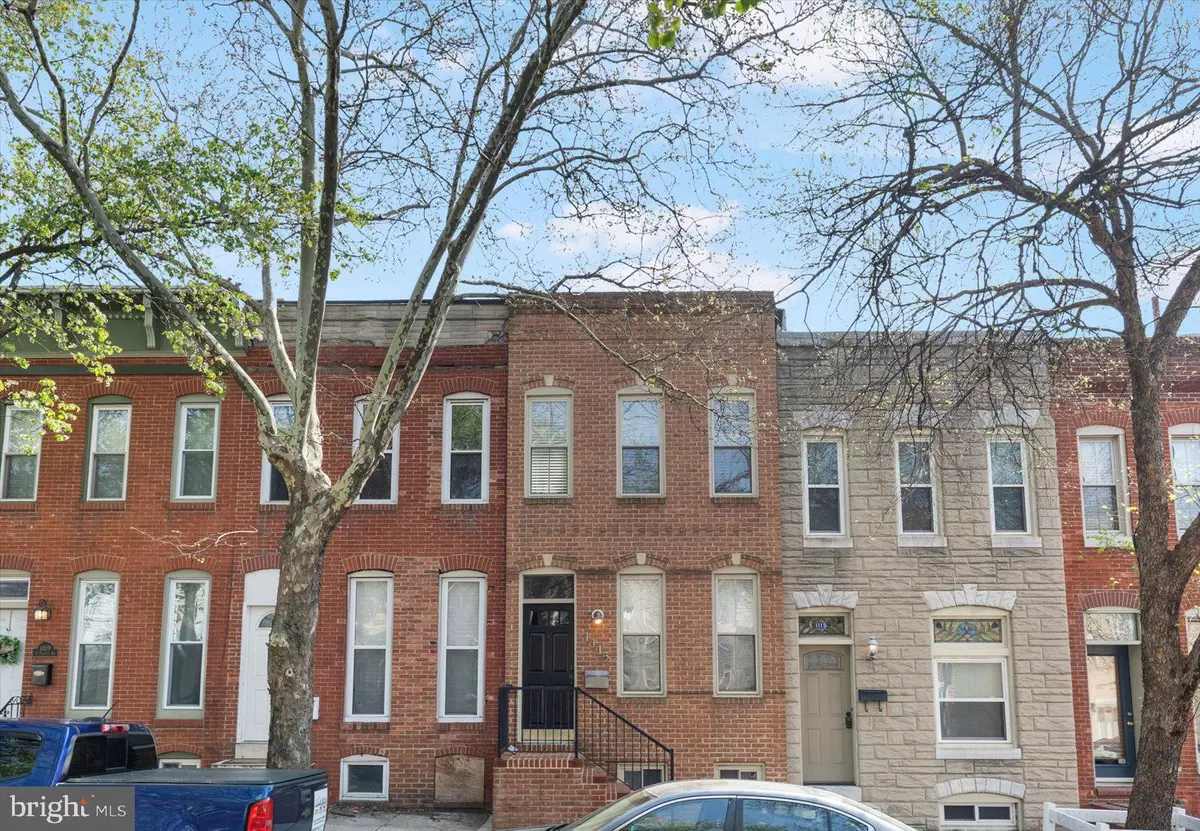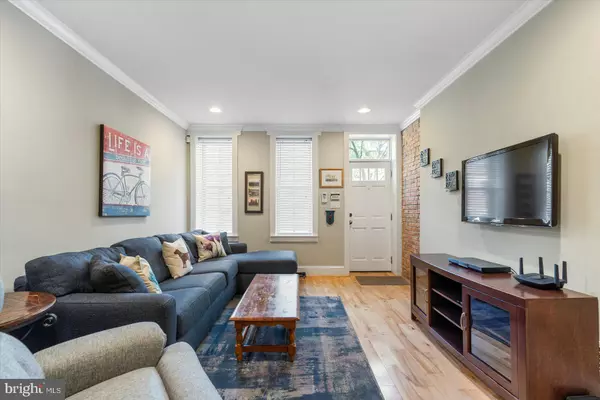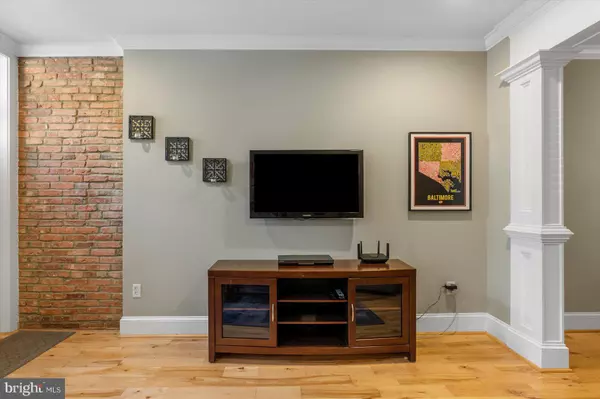$430,000
$419,000
2.6%For more information regarding the value of a property, please contact us for a free consultation.
3 Beds
3 Baths
1,638 SqFt
SOLD DATE : 05/15/2023
Key Details
Sold Price $430,000
Property Type Townhouse
Sub Type Interior Row/Townhouse
Listing Status Sold
Purchase Type For Sale
Square Footage 1,638 sqft
Price per Sqft $262
Subdivision Canton
MLS Listing ID MDBA2080854
Sold Date 05/15/23
Style Federal
Bedrooms 3
Full Baths 3
HOA Y/N N
Abv Grd Liv Area 1,338
Originating Board BRIGHT
Year Built 1920
Annual Tax Amount $6,615
Tax Year 2023
Property Description
This beautifully renovated house is located on a tree-lined street in the heart of Canton, just steps from the square and two blocks from the waterfront. Upgraded features include extensive crown molding, pocket doors, exposed brick wall, and gleaming hardwood floors.
The updated kitchen has designer tile flooring, generous cabinet space, granite countertops, and stainless-steel appliances. The primary suite upstairs includes a large walk-in closet, skylight, and a private bath with a jetted tub. There is a large roof top deck with gorgeous views, and a full height finished basement with a large multi-functional space, built-in shelving, and full bathroom.
This is a unique and centrally located property close to major commuter routes, along with proximity to downtown, Fells Point, Harbor East, and Patterson Park. 1113 S Ellwood has been well loved and cared for by its current owner and will not last long!
Location
State MD
County Baltimore City
Zoning R-8
Rooms
Basement Fully Finished, Heated, Improved, Daylight, Partial
Interior
Interior Features Breakfast Area, Crown Moldings, Dining Area, Floor Plan - Open, Walk-in Closet(s), Upgraded Countertops, Skylight(s), Recessed Lighting, Primary Bath(s)
Hot Water Natural Gas
Heating Forced Air
Cooling Central A/C
Flooring Ceramic Tile, Hardwood, Carpet
Equipment Built-In Microwave, Built-In Range, Dishwasher, Dryer, Exhaust Fan, Refrigerator, Washer, Water Heater
Fireplace N
Appliance Built-In Microwave, Built-In Range, Dishwasher, Dryer, Exhaust Fan, Refrigerator, Washer, Water Heater
Heat Source Natural Gas
Exterior
Water Access N
Roof Type Rubber
Accessibility None
Garage N
Building
Story 2
Foundation Other
Sewer Public Sewer
Water Public
Architectural Style Federal
Level or Stories 2
Additional Building Above Grade, Below Grade
New Construction N
Schools
School District Baltimore City Public Schools
Others
Pets Allowed Y
Senior Community No
Tax ID 0301101893 025
Ownership Fee Simple
SqFt Source Estimated
Acceptable Financing Conventional, FHA, VA, Cash
Listing Terms Conventional, FHA, VA, Cash
Financing Conventional,FHA,VA,Cash
Special Listing Condition Standard
Pets Allowed No Pet Restrictions
Read Less Info
Want to know what your home might be worth? Contact us for a FREE valuation!

Our team is ready to help you sell your home for the highest possible price ASAP

Bought with Kellee P Gonzalez • Cummings & Co. Realtors
"My job is to find and attract mastery-based agents to the office, protect the culture, and make sure everyone is happy! "







