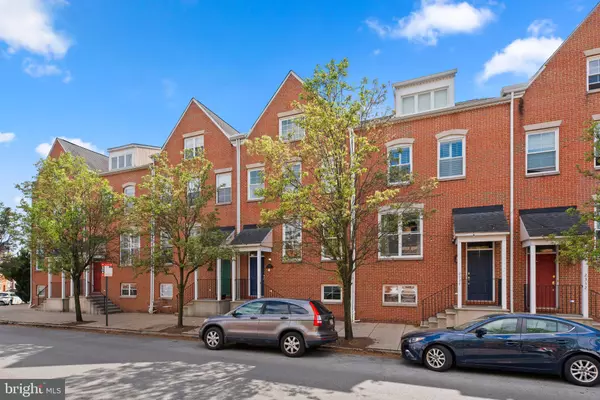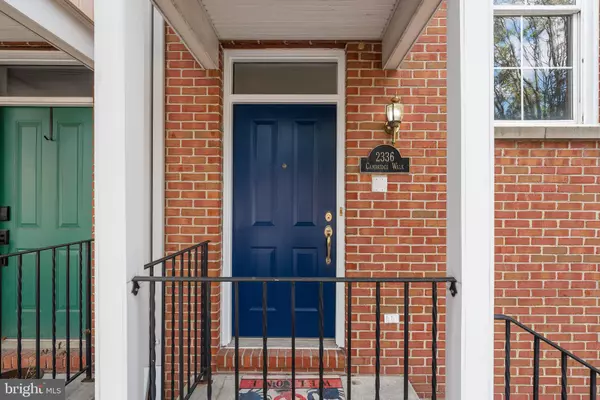$566,000
$550,000
2.9%For more information regarding the value of a property, please contact us for a free consultation.
3 Beds
4 Baths
2,400 SqFt
SOLD DATE : 05/17/2023
Key Details
Sold Price $566,000
Property Type Townhouse
Sub Type Interior Row/Townhouse
Listing Status Sold
Purchase Type For Sale
Square Footage 2,400 sqft
Price per Sqft $235
Subdivision Canton
MLS Listing ID MDBA2081808
Sold Date 05/17/23
Style Contemporary
Bedrooms 3
Full Baths 3
Half Baths 1
HOA Fees $75/mo
HOA Y/N Y
Abv Grd Liv Area 2,400
Originating Board BRIGHT
Year Built 2003
Annual Tax Amount $10,236
Tax Year 2022
Property Description
OUTSTANDING 3 bedroom, 3.5 bath, luxury garage townhome with 4-levels is now available in the highly sought after Cambridge Walk neighborhood in Canton. This house has it all with features you've been looking for that include: entry level bedroom, accompanied by a full bathroom, perfect for when guests come to visit. Then up to the main level you will love the wide-open layout, 9 foot ceilings, hardwood floors throughout, Chef's kitchen complete with granite countertops, kitchen island with pendant lighting, upgraded stainless appliances, gorgeous burled wood cabinetry, recessed lighting, and pantry. Adjoining the kitchen is a large breakfast room with built-in cabinets & ceiling fan, dining area with crystal chandelier, huge living room with large floor-to-ceiling windows to let in all of the light. The main level also has a balcony off of the kitchen and a powder room. Up to level 3 you will find TWO primary suites, both with their own full baths. The primary to the right has HIGH ceilings, 20+ feet high, all freshly painted, ceiling fan, two closets and an en-suite primary SPA bathroom that was re-done in 2016. It has a super shower with MULTIPLE jets and a separate tub/shower. The 2nd primary bedroom is spacious with a custom closet, recessed lighting, fully wired for surround sound speakers, large attached sitting room perfect for a home office and luxury en-suite bathroom with a ton of custom tilework. The 3rd level also conveniently houses the washer/dryer. Up on the 4th level you will find a wide open room that could be used as a 4th bedroom, gym, office, you name it. The best part about the top level is the 21 X 20 roof terrace with knockout views of the water and panoramic views of the Baltimore skyline. And don't miss the 2-car tandem garage that can fit 2 full sized cars and still have room for storage. The HOA is much lower than most in the area at only $100! ALL of this and the location is ideal with being close to Patterson Park, Canton Square, Fells Point, countless restaurants and shopping too! Very easy access to I-95, 895, I-83, & Route 40. The seller just had the home freshly painted too. It shows very well! Check out the virtual tour!
Location
State MD
County Baltimore City
Zoning R-8
Interior
Interior Features Carpet, Wood Floors, Ceiling Fan(s), Upgraded Countertops, Kitchen - Island, Dining Area, Recessed Lighting, Floor Plan - Open, Pantry, Chair Railings, Primary Bath(s), Breakfast Area, Family Room Off Kitchen, Kitchen - Gourmet, Window Treatments, Walk-in Closet(s), Built-Ins
Hot Water Natural Gas
Heating Forced Air, Zoned
Cooling Central A/C, Ceiling Fan(s), Zoned
Flooring Hardwood, Carpet
Equipment Refrigerator, Icemaker, Built-In Microwave, Dishwasher, Washer, Dryer, Exhaust Fan, Oven/Range - Gas
Appliance Refrigerator, Icemaker, Built-In Microwave, Dishwasher, Washer, Dryer, Exhaust Fan, Oven/Range - Gas
Heat Source Natural Gas
Laundry Upper Floor
Exterior
Exterior Feature Balcony, Balconies- Multiple, Roof, Porch(es)
Parking Features Garage - Rear Entry, Garage Door Opener, Inside Access
Garage Spaces 2.0
Amenities Available Common Grounds
Water Access N
View Harbor, Marina, Panoramic, Water
Accessibility None
Porch Balcony, Balconies- Multiple, Roof, Porch(es)
Attached Garage 2
Total Parking Spaces 2
Garage Y
Building
Story 3
Foundation Other
Sewer Private Sewer
Water Public
Architectural Style Contemporary
Level or Stories 3
Additional Building Above Grade, Below Grade
Structure Type 9'+ Ceilings,Cathedral Ceilings,High
New Construction N
Schools
School District Baltimore City Public Schools
Others
HOA Fee Include Snow Removal
Senior Community No
Tax ID 0301051851 002C
Ownership Fee Simple
SqFt Source Estimated
Special Listing Condition Standard
Read Less Info
Want to know what your home might be worth? Contact us for a FREE valuation!

Our team is ready to help you sell your home for the highest possible price ASAP

Bought with Rex Thomas • Samson Properties
"My job is to find and attract mastery-based agents to the office, protect the culture, and make sure everyone is happy! "







