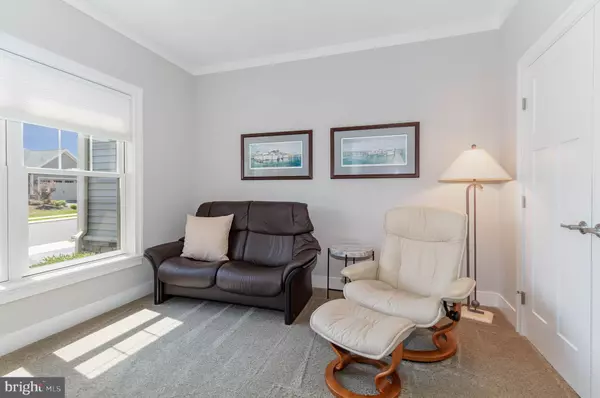$525,000
$525,000
For more information regarding the value of a property, please contact us for a free consultation.
3 Beds
2 Baths
1,941 SqFt
SOLD DATE : 05/16/2023
Key Details
Sold Price $525,000
Property Type Single Family Home
Sub Type Detached
Listing Status Sold
Purchase Type For Sale
Square Footage 1,941 sqft
Price per Sqft $270
Subdivision Orchard Glen
MLS Listing ID PACB2018450
Sold Date 05/16/23
Style Ranch/Rambler
Bedrooms 3
Full Baths 2
HOA Fees $213/mo
HOA Y/N Y
Abv Grd Liv Area 1,941
Originating Board BRIGHT
Year Built 2017
Annual Tax Amount $6,448
Tax Year 2022
Lot Size 9,583 Sqft
Acres 0.22
Property Description
This luxurious former Model Home, built by Roland, in 2017 is not to be missed and definitely won't disappoint! You can't get quality like this in a new build at this price. Exquisitely maintained by the sellers, all aspects of the home are like new. Solid hardwood floors greet you as you enter the home and extend into the kitchen, family and dining areas. The 9' and 10' ceilings with crown molding throughout provide a spacious feel and the large windows in the main living area let in plenty of light and bring the outdoors in. The generously sized kitchen features white cabinets with granite counters. The Grand Island upgrade provides seating and prep space for entertaining with friends and family while cooking. Picture yourself hosting a lovely dinner in the dining room area which has a slider to the 12' x 19' patio where you can put that smoker, grill or firepit and relax nearly year round. The hillside behind the home is maintained by the HOA giving you lots of privacy as no one can build there. While the weather has been mild, on those cooler days, you can cozy up to the gas fireplace in the family room which also features Velux skylights with remote control shades and LED blue tooth ceiling fan. The restful owner's suite has a walk-in closet, tiled bath with dual vanity, water closet, and shower with niche and bench seating. The owner's bath connects to the well appointed laundry room, to which the sellers added professionally installed KraftMaid cabinets, sink, and a quartz counter top. All the cabinets throughout the home are "soft close". Two additional bedrooms with a full shared bath round out the home for family or guests – all on one convenient level. The sellers have also put Hunter Douglas window treatments throughout the home to add to that luxury feel. From a practical standpoint, the utility costs are lower as this home has a tankless hot water heater and efficient gas heating. Thinking about future expansion or storage? The full unfinished basement under the entire house holds endless possibilities. This is a gorgeous super well-maintained home ready for you to just move in and enjoy! The Garden Home HOA covers year-round maintenance including mowing, edging, trimming, mulching, and snow removal. Why buy a townhouse or limit yourself to a 55 and over community when you can have all the pluses of those in a detached home with no age restrictions?
Location
State PA
County Cumberland
Area Upper Allen Twp (14442)
Zoning RESIDENTIAL
Rooms
Other Rooms Living Room, Dining Room, Primary Bedroom, Bedroom 2, Bedroom 3, Kitchen, Laundry, Primary Bathroom, Full Bath
Basement Full, Unfinished
Main Level Bedrooms 3
Interior
Hot Water Natural Gas
Heating Forced Air
Cooling Central A/C
Fireplaces Number 1
Fireplaces Type Mantel(s)
Equipment Oven/Range - Gas, Dishwasher, Refrigerator
Fireplace Y
Appliance Oven/Range - Gas, Dishwasher, Refrigerator
Heat Source Natural Gas
Laundry Main Floor
Exterior
Exterior Feature Patio(s)
Parking Features Garage - Front Entry, Garage Door Opener
Garage Spaces 2.0
Water Access N
Roof Type Composite
Accessibility None
Porch Patio(s)
Attached Garage 2
Total Parking Spaces 2
Garage Y
Building
Lot Description Cleared, Landscaping, Level
Story 1
Foundation Concrete Perimeter
Sewer Public Sewer
Water Public
Architectural Style Ranch/Rambler
Level or Stories 1
Additional Building Above Grade, Below Grade
New Construction N
Schools
High Schools Mechanicsburg Area
School District Mechanicsburg Area
Others
Senior Community No
Tax ID 42-10-0256-491
Ownership Fee Simple
SqFt Source Assessor
Acceptable Financing Cash, Conventional
Listing Terms Cash, Conventional
Financing Cash,Conventional
Special Listing Condition Standard
Read Less Info
Want to know what your home might be worth? Contact us for a FREE valuation!

Our team is ready to help you sell your home for the highest possible price ASAP

Bought with Ruth Koup • Keller Williams Realty
"My job is to find and attract mastery-based agents to the office, protect the culture, and make sure everyone is happy! "







