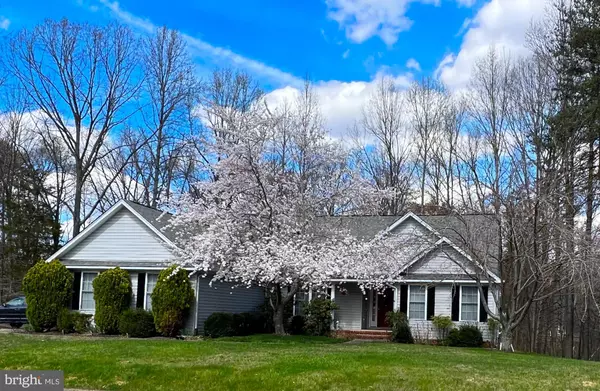$450,000
$450,000
For more information regarding the value of a property, please contact us for a free consultation.
3 Beds
3 Baths
2,624 SqFt
SOLD DATE : 05/18/2023
Key Details
Sold Price $450,000
Property Type Single Family Home
Sub Type Detached
Listing Status Sold
Purchase Type For Sale
Square Footage 2,624 sqft
Price per Sqft $171
Subdivision Sheraton Hills South
MLS Listing ID VASP2016514
Sold Date 05/18/23
Style Colonial
Bedrooms 3
Full Baths 3
HOA Fees $6/ann
HOA Y/N Y
Abv Grd Liv Area 2,124
Originating Board BRIGHT
Year Built 2002
Annual Tax Amount $2,622
Tax Year 2022
Lot Size 0.575 Acres
Acres 0.58
Property Description
Welcome to a rarely available, uniquely styled, one level home located in this sought after neighborhood of Sheraton Hills South. The main level features 3 bedrooms and 3 full bathrooms. The primary bedroom has oversize, accessible doorways with an ensuite bathroom with a soaking tub and separate shower. The opposite side of the house has another large bedroom with an ensuite bathroom. The third main level bedroom is perfect for guests or a main level office space that looks out on the beautiful front yard. The spacious family room features a gas fireplace and is open to the kitchen, dining room, and deck that looks onto the private, wooded backyard. The lower level is absolutely huge with over 2000 square feet of partially finished space with two walkout entryways and a bathroom rough in. This space can very easily create a lower-level apartment for rental, overnight guests, and perfect for extra family members. The side load garage is oversized with room for lawn care equipment, tools and toys. And there is plenty of parking in the driveway. Situated on a lot that is over 1/2 of an acre, you'll feel like you're in the country despite being just minutes from I-95, shopping, restaurants, downtown Fredericksburg, and local amenities.
Location
State VA
County Spotsylvania
Zoning R1
Rooms
Basement Combination
Main Level Bedrooms 3
Interior
Interior Features Breakfast Area, Combination Kitchen/Dining, Combination Kitchen/Living, Entry Level Bedroom, Family Room Off Kitchen, Floor Plan - Open, Kitchen - Island, Soaking Tub, Sprinkler System, Window Treatments
Hot Water Natural Gas
Heating Forced Air
Cooling Central A/C
Fireplaces Number 1
Fireplaces Type Gas/Propane
Equipment Cooktop, Dishwasher, Washer, Dryer, Refrigerator, Icemaker
Fireplace Y
Appliance Cooktop, Dishwasher, Washer, Dryer, Refrigerator, Icemaker
Heat Source Natural Gas
Laundry Main Floor
Exterior
Parking Features Additional Storage Area, Garage - Side Entry
Garage Spaces 2.0
Water Access N
View Trees/Woods
Accessibility 32\"+ wide Doors
Attached Garage 2
Total Parking Spaces 2
Garage Y
Building
Story 2
Foundation Block
Sewer Public Sewer
Water Public
Architectural Style Colonial
Level or Stories 2
Additional Building Above Grade, Below Grade
New Construction N
Schools
School District Spotsylvania County Public Schools
Others
Pets Allowed Y
Senior Community No
Tax ID 22R4-109-
Ownership Fee Simple
SqFt Source Assessor
Special Listing Condition Standard
Pets Allowed No Pet Restrictions
Read Less Info
Want to know what your home might be worth? Contact us for a FREE valuation!

Our team is ready to help you sell your home for the highest possible price ASAP

Bought with Sara Lynn Grau • Berkshire Hathaway HomeServices PenFed Realty

"My job is to find and attract mastery-based agents to the office, protect the culture, and make sure everyone is happy! "







