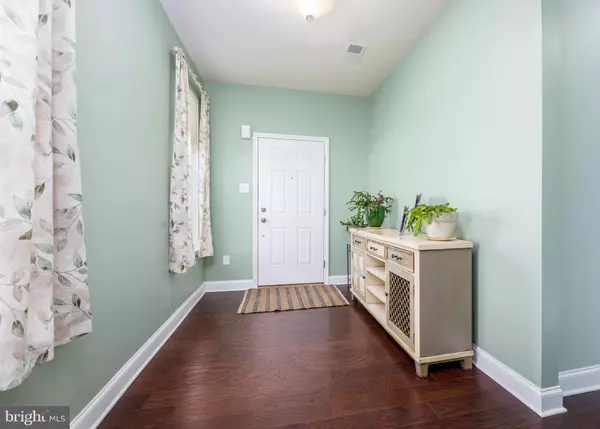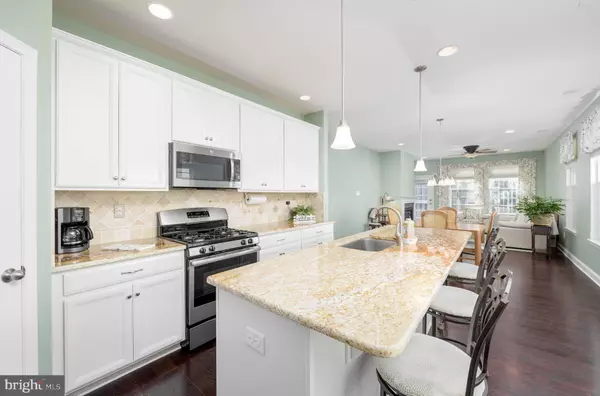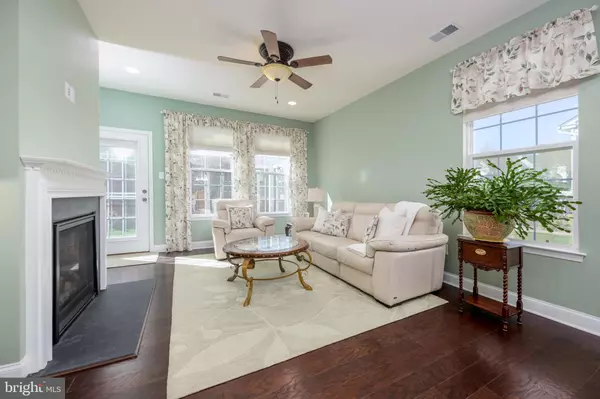$395,000
$395,000
For more information regarding the value of a property, please contact us for a free consultation.
3 Beds
3 Baths
2,290 SqFt
SOLD DATE : 05/18/2023
Key Details
Sold Price $395,000
Property Type Townhouse
Sub Type End of Row/Townhouse
Listing Status Sold
Purchase Type For Sale
Square Footage 2,290 sqft
Price per Sqft $172
Subdivision Villages At Hillview
MLS Listing ID PACT2043308
Sold Date 05/18/23
Style Traditional
Bedrooms 3
Full Baths 2
Half Baths 1
HOA Fees $300/mo
HOA Y/N Y
Abv Grd Liv Area 2,290
Originating Board BRIGHT
Year Built 2016
Annual Tax Amount $6,739
Tax Year 2023
Lot Size 6,100 Sqft
Acres 0.14
Lot Dimensions 0.00 x 0.00
Property Description
Welcome to 153 Pinkerton Road. This 3 bedroom, 2.1 bath end unit townhome is enveloped in natural light. Stepping into this beautiful townhome onto gleaming manufactured hardwood floors reflects how well maintained this home is. The wonderful kitchen has granite countertops, stone tile backsplash, large island, stainless appliances, a pantry...a chef's dream. The open concept dining/living area continues to flow with manufactured hardwood floors, ceiling fan, gas fireplace, and door leading to the beautiful back patio. A main floor primary bedroom is large and filled with light from the large windows. The en suite provides great space with a double sink vanity, upgraded tile shower w/bench, upgraded tile floor, and linen closet. A large walk-in closet is off the primary bathroom. The laundry room and powder room finish off the main level. The upper level holds a large loft, 2 good-sized bedrooms with double closets, and a hall bath with double sinks and tile floor. This private area is perfect for guests. The addition of a paver patio, pergola, remote retractable awning, and privacy fence creates a tranquil spot to relax or entertain. The landscaping is designed to attract butterflies and hummingbirds. Begin the carefree lifestyle at Hillview which offers 5 amenity buildings including indoor & outdoor pools and a fitness center. There are an abundance of clubs to add to the Active and Social lifestyle you have been looking for! Make your appointment today.
Location
State PA
County Chester
Area Valley Twp (10338)
Zoning RESIDENTIAL
Rooms
Other Rooms Living Room, Dining Room, Primary Bedroom, Bedroom 2, Bedroom 3, Kitchen, Laundry, Loft
Main Level Bedrooms 1
Interior
Hot Water Natural Gas
Heating Forced Air
Cooling Central A/C
Fireplaces Number 1
Heat Source Natural Gas
Exterior
Parking Features Garage - Front Entry, Garage Door Opener, Inside Access
Garage Spaces 4.0
Amenities Available Club House, Fitness Center, Pool - Indoor, Pool - Outdoor
Water Access N
Accessibility None
Attached Garage 2
Total Parking Spaces 4
Garage Y
Building
Story 2
Foundation Slab
Sewer Public Sewer
Water Public
Architectural Style Traditional
Level or Stories 2
Additional Building Above Grade, Below Grade
New Construction N
Schools
School District Coatesville Area
Others
HOA Fee Include Common Area Maintenance,Lawn Maintenance,Snow Removal,Other
Senior Community Yes
Age Restriction 55
Tax ID 38-03 -0154
Ownership Fee Simple
SqFt Source Assessor
Special Listing Condition Standard
Read Less Info
Want to know what your home might be worth? Contact us for a FREE valuation!

Our team is ready to help you sell your home for the highest possible price ASAP

Bought with Derek Ryan • Keller Williams Real Estate -Exton

"My job is to find and attract mastery-based agents to the office, protect the culture, and make sure everyone is happy! "







