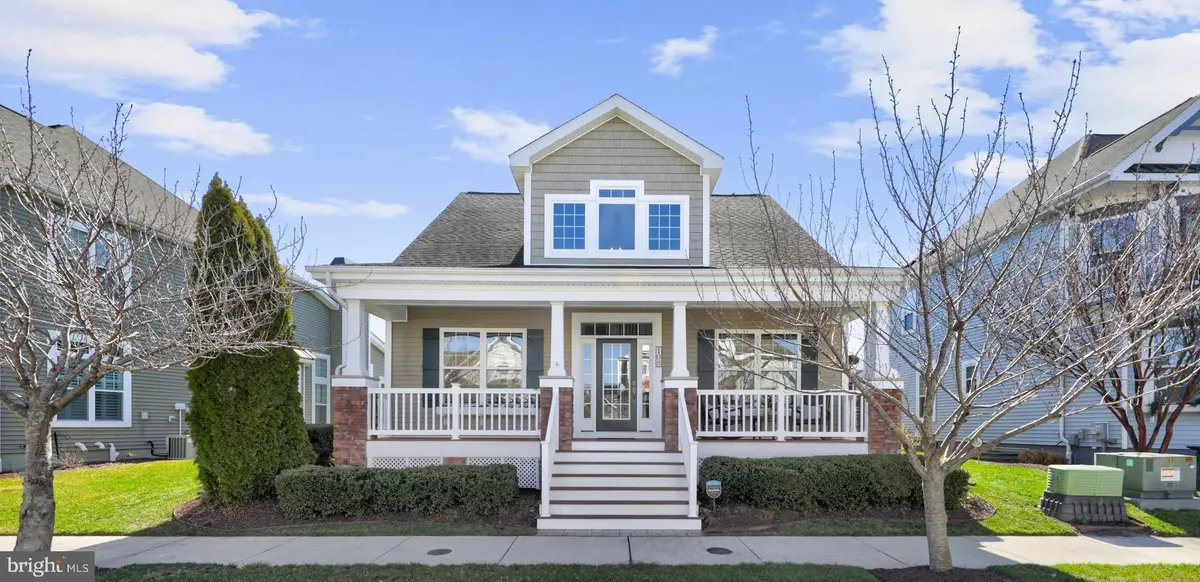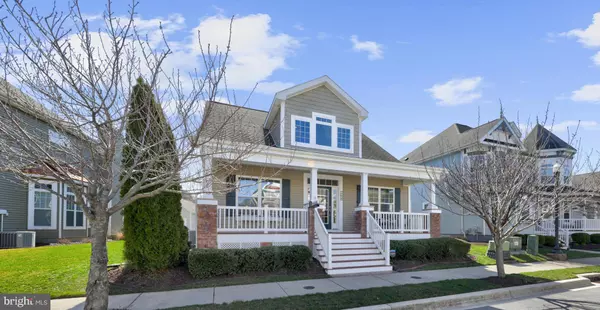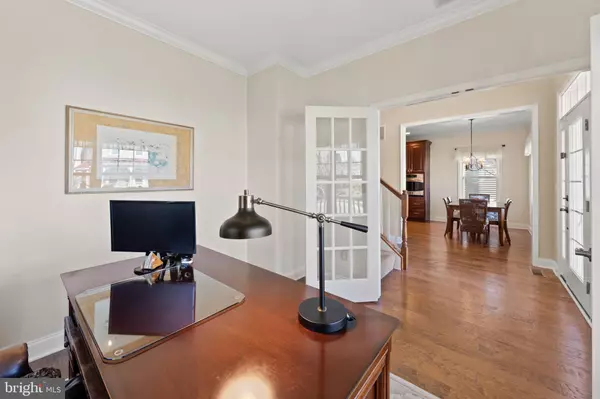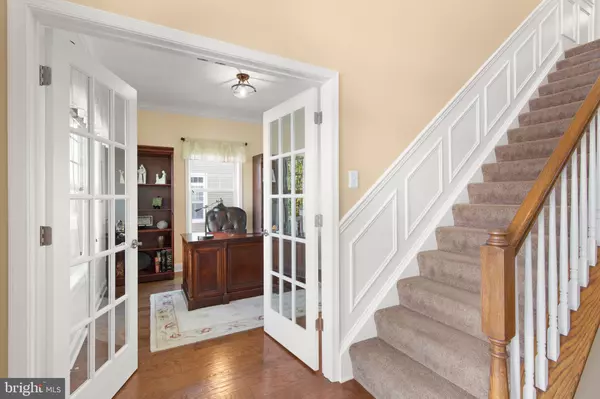$560,000
$545,000
2.8%For more information regarding the value of a property, please contact us for a free consultation.
4 Beds
4 Baths
3,011 SqFt
SOLD DATE : 05/24/2023
Key Details
Sold Price $560,000
Property Type Single Family Home
Sub Type Detached
Listing Status Sold
Purchase Type For Sale
Square Footage 3,011 sqft
Price per Sqft $185
Subdivision Heritage Creek
MLS Listing ID DESU2037870
Sold Date 05/24/23
Style Other
Bedrooms 4
Full Baths 2
Half Baths 2
HOA Fees $149/qua
HOA Y/N Y
Abv Grd Liv Area 1,761
Originating Board BRIGHT
Year Built 2011
Annual Tax Amount $2,073
Tax Year 2022
Lot Size 5,663 Sqft
Acres 0.13
Lot Dimensions 56.00 x 100.00
Property Description
** 3/26/23 Public Open House Cancelled** Welcome to a refined luxury living experience. Meticulously maintained, 108 Arch Street is a beautiful 4-bedroom, 4-bath Craftsman style home located in the desirable community of Heritage Creek with an open floor plan and a fabulous, finished basement and so much more! Curb appeal abounds with beautifully landscaped grounds, stone stacked columns, batten board shutters, pretty window boxes and a charming covered front porch that hints of the high-end finishes you will find inside. The main level is bright and airy with a lovely two-story foyer, a home office with French doors, expansive windows, rich engineered hardwood floors, deep crown molding, raised panel wainscotting, and a neutral color palette that carries throughout. Let your inner chef come to life in the spacious eat-in gourmet kitchen featuring sleek granite countertops, 42-inch display cabinetry with under lighting, a classic stone subway tile backsplash, GE Profile stainless steel appliances, a 5-burner gas cooktop, built-in microwave, wall oven, and a pantry. The expansive bi-level breakfast bar kitchen provides additional seating for casual meals. Living space flows seamlessly to the living room where you can transition through an atrium door to the screened in porch with step down to a handsome paver patio, the perfect spot to unwind at the end of the day. Relax in the privacy of the spa-like owner’s bath showcasing a standing shower with bench seating, a dual sink vanity with granite countertops, and a private water closet. The primary bedroom has an impressive customized walk-in closet with beautiful built-ins to handle the most robust of wardrobes. This main level layout includes a laundry room with cabinets for storage and access to a finished two-car garage with an epoxy floor. Ascend upstairs to two additional nicely sized bedrooms and a full bath. There’s more, travel downstairs to an additional 1,250 sq. ft. of finished living space including a fourth bedroom with an attractive white chest Murphy bed and a large powder bath. This finished basement is highlighted by a wood feature wall and a cozy electric fireplace providing a perfect venue in which to entertain, watch sports, play games, and spend time with family and friends. Additional upgrades/inclusions: An irrigation system, solar equipment, rain barrel and TV in the living room. As a resident of Heritage Creek, you will have access to the community center with entertaining areas, TVs, card and game rooms, multi-purpose tables for cards/games/parties/meetings, billiards, bar, fitness center, in-ground swimming pool, BBQ area with fireplace. Enjoy being close to downtown Milton, Dogfish Brewery and all that charming Milton has to offer while being a short drive to pristine Delaware beaches and all that coast living has to offer! Don’t wait, make an appointment for your private tour today!
Location
State DE
County Sussex
Area Broadkill Hundred (31003)
Zoning TN
Rooms
Other Rooms Living Room, Dining Room, Primary Bedroom, Bedroom 2, Bedroom 3, Bedroom 4, Kitchen, Family Room, Foyer, Laundry, Office, Screened Porch
Basement Full, Fully Finished, Interior Access, Poured Concrete, Sump Pump, Windows
Main Level Bedrooms 1
Interior
Interior Features Attic, Breakfast Area, Built-Ins, Carpet, Ceiling Fan(s), Combination Kitchen/Dining, Combination Kitchen/Living, Crown Moldings, Dining Area, Entry Level Bedroom, Family Room Off Kitchen, Kitchen - Eat-In, Kitchen - Gourmet, Kitchen - Table Space, Pantry, Primary Bath(s), Recessed Lighting, Stall Shower, Tub Shower, Upgraded Countertops, Walk-in Closet(s), Window Treatments, Wood Floors
Hot Water Natural Gas, Tankless
Heating Forced Air, Central
Cooling Central A/C
Flooring Engineered Wood, Ceramic Tile, Carpet
Equipment Built-In Microwave, Built-In Range, Cooktop, Dishwasher, Disposal, Dryer, Exhaust Fan, Freezer, Icemaker, Microwave, Oven - Self Cleaning, Oven - Single, Oven - Wall, Oven/Range - Gas, Refrigerator, Stainless Steel Appliances, Stove, Washer, Water Heater
Fireplace N
Window Features Double Pane,Insulated,Screens,Vinyl Clad
Appliance Built-In Microwave, Built-In Range, Cooktop, Dishwasher, Disposal, Dryer, Exhaust Fan, Freezer, Icemaker, Microwave, Oven - Self Cleaning, Oven - Single, Oven - Wall, Oven/Range - Gas, Refrigerator, Stainless Steel Appliances, Stove, Washer, Water Heater
Heat Source Natural Gas
Exterior
Parking Features Garage Door Opener, Garage - Rear Entry
Garage Spaces 4.0
Amenities Available Billiard Room, Club House, Exercise Room, Meeting Room, Party Room, Pool - Outdoor
Water Access N
View Garden/Lawn
Roof Type Architectural Shingle,Pitched
Accessibility Other
Attached Garage 2
Total Parking Spaces 4
Garage Y
Building
Lot Description Front Yard, Landscaping, SideYard(s), Rear Yard
Story 2
Foundation Concrete Perimeter
Sewer Public Sewer
Water Public
Architectural Style Other
Level or Stories 2
Additional Building Above Grade, Below Grade
Structure Type 2 Story Ceilings,9'+ Ceilings,Dry Wall,High
New Construction N
Schools
High Schools Cape Henlopen
School District Cape Henlopen
Others
HOA Fee Include Lawn Maintenance,Management,Pool(s),Recreation Facility,Reserve Funds,Snow Removal
Senior Community No
Tax ID 235-20.00-867.00
Ownership Fee Simple
SqFt Source Assessor
Security Features Main Entrance Lock,Smoke Detector,Security System
Special Listing Condition Standard
Read Less Info
Want to know what your home might be worth? Contact us for a FREE valuation!

Our team is ready to help you sell your home for the highest possible price ASAP

Bought with Amy Mullen • Iron Valley Real Estate at The Beach

"My job is to find and attract mastery-based agents to the office, protect the culture, and make sure everyone is happy! "







