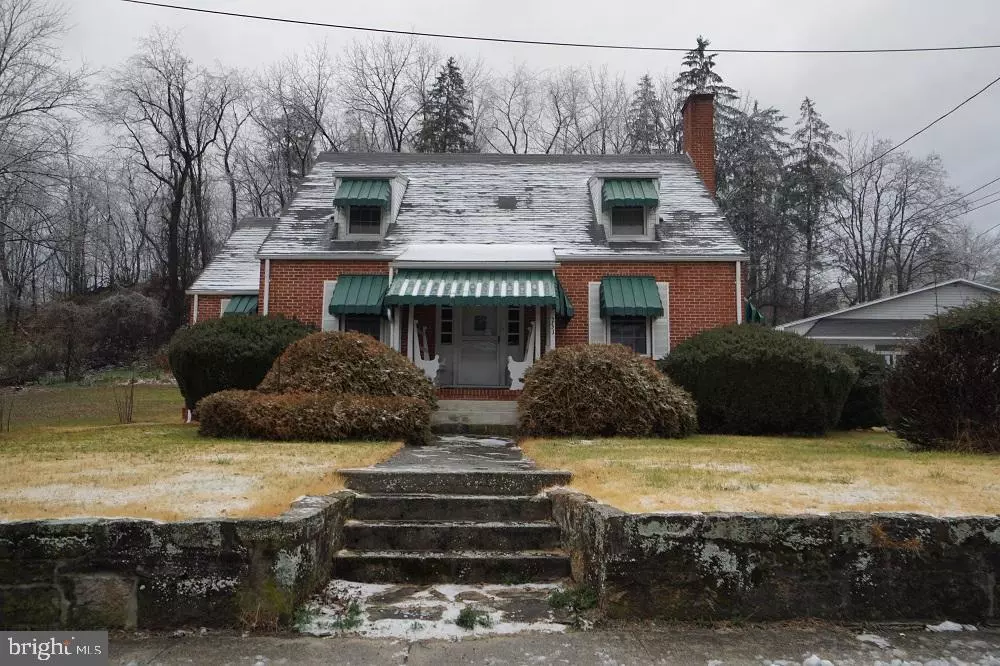$275,000
$329,000
16.4%For more information regarding the value of a property, please contact us for a free consultation.
4 Beds
2 Baths
2,083 SqFt
SOLD DATE : 05/30/2023
Key Details
Sold Price $275,000
Property Type Single Family Home
Sub Type Detached
Listing Status Sold
Purchase Type For Sale
Square Footage 2,083 sqft
Price per Sqft $132
MLS Listing ID WVPT2000352
Sold Date 05/30/23
Style Cape Cod
Bedrooms 4
Full Baths 2
HOA Fees $16/ann
HOA Y/N Y
Abv Grd Liv Area 2,083
Originating Board BRIGHT
Year Built 1945
Annual Tax Amount $653
Tax Year 2022
Lot Size 2.100 Acres
Acres 2.1
Property Description
Brick Cape Cod conveniently located in the quiet High Street area of Franklin. Spacious side yard for family fun and activities. Modern kitchen offers plenty of counter space for those family feasts and entertaining. Propane FP in living room provides warmth and coziness during the winter months. With four beds & 2 baths, there's plenty of space for a growing family or for visiting friends and family. Property is made up of 3 lots. Some Restrictions apply on one lot.
Location
State WV
County Pendleton
Zoning 101
Rooms
Basement Unfinished
Main Level Bedrooms 1
Interior
Hot Water Electric
Heating Hot Water
Cooling Window Unit(s)
Fireplaces Number 2
Equipment Dryer - Electric, Refrigerator, Stove, Washer
Appliance Dryer - Electric, Refrigerator, Stove, Washer
Heat Source Propane - Leased
Laundry Main Floor
Exterior
Parking Features Covered Parking, Garage - Front Entry
Garage Spaces 2.0
Water Access N
Roof Type Shingle
Street Surface Black Top
Accessibility Chairlift
Road Frontage City/County
Total Parking Spaces 2
Garage Y
Building
Story 2
Foundation Block
Sewer Public Sewer
Water Public
Architectural Style Cape Cod
Level or Stories 2
Additional Building Above Grade, Below Grade
Structure Type Dry Wall
New Construction N
Schools
School District Pendleton County Schools
Others
Senior Community No
Tax ID 04 5004900000000
Ownership Fee Simple
SqFt Source Estimated
Special Listing Condition Standard
Read Less Info
Want to know what your home might be worth? Contact us for a FREE valuation!

Our team is ready to help you sell your home for the highest possible price ASAP

Bought with Jeffrey Bowers • Sugar Grove Realty

"My job is to find and attract mastery-based agents to the office, protect the culture, and make sure everyone is happy! "







