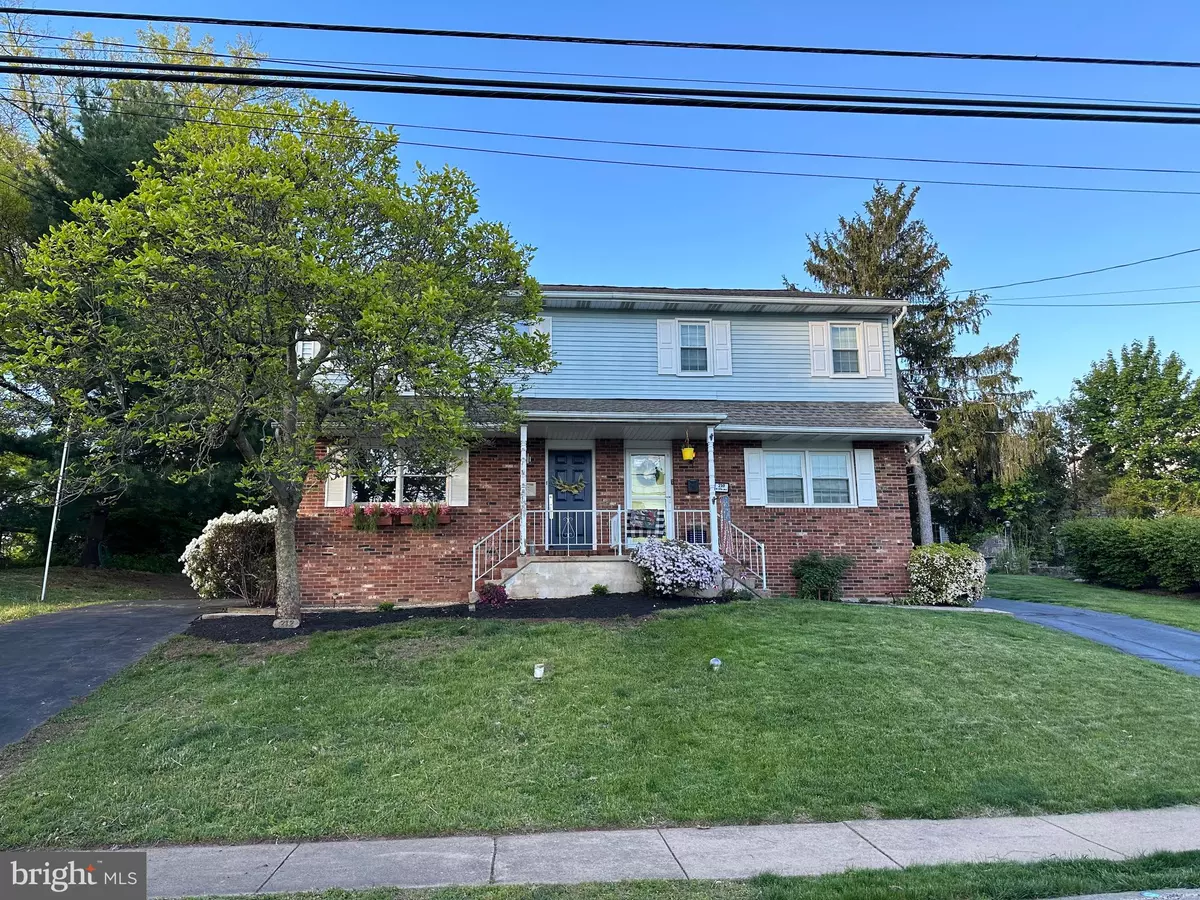$362,500
$349,999
3.6%For more information regarding the value of a property, please contact us for a free consultation.
3 Beds
2 Baths
1,600 SqFt
SOLD DATE : 06/07/2023
Key Details
Sold Price $362,500
Property Type Single Family Home
Sub Type Twin/Semi-Detached
Listing Status Sold
Purchase Type For Sale
Square Footage 1,600 sqft
Price per Sqft $226
Subdivision None Available
MLS Listing ID PAMC2071186
Sold Date 06/07/23
Style Traditional
Bedrooms 3
Full Baths 1
Half Baths 1
HOA Y/N N
Abv Grd Liv Area 1,600
Originating Board BRIGHT
Year Built 1985
Annual Tax Amount $4,415
Tax Year 2022
Lot Size 5,373 Sqft
Acres 0.12
Lot Dimensions 58.00 x 91.00
Property Description
RENOVATED 3 bedroom, 1.5 bathroom home is NOW available in Spring Ford School District!!!!!!! This home has a nice flow to it. When entering you notice the flooring and custom wood trim on the wall. The large living room offers plenty of space for your family. The NEWLY RENOVATED KITCHEN offers NEW cabinets, NEW quartz countertops, NEW stainless appliances and ISLAND. The kitchen also has a large bay window allowing lots of natural light. Completing the first floor is the hall half bath and laundry. The upstairs offers NEW CARPET and an UPDATED full hall bathroom with custom wood trim. There are 3 nicely sized bedrooms with plenty of closet space. The basement has plenty of room for storage and the possibility to be finished increasing the living space. Outside is nice little yard with FRESH LANDSCAPING and long driveway that offers plenty of parking. This home is located in the heart of Royersford. Walking distance to restaurants, shopping and easy access to 422.
Location
State PA
County Montgomery
Area Royersford Boro (10619)
Zoning RESIDENTIAL
Rooms
Basement Full
Interior
Interior Features Carpet, Floor Plan - Open, Kitchen - Eat-In, Recessed Lighting
Hot Water Electric
Heating Forced Air
Cooling Central A/C
Flooring Carpet, Luxury Vinyl Plank
Heat Source Electric
Exterior
Garage Spaces 4.0
Water Access N
Accessibility 2+ Access Exits
Total Parking Spaces 4
Garage N
Building
Story 2
Foundation Block
Sewer Public Sewer
Water Public
Architectural Style Traditional
Level or Stories 2
Additional Building Above Grade, Below Grade
New Construction N
Schools
School District Spring-Ford Area
Others
Senior Community No
Tax ID 19-00-01081-007
Ownership Fee Simple
SqFt Source Assessor
Acceptable Financing Cash, Conventional, FHA, VA
Listing Terms Cash, Conventional, FHA, VA
Financing Cash,Conventional,FHA,VA
Special Listing Condition Standard
Read Less Info
Want to know what your home might be worth? Contact us for a FREE valuation!

Our team is ready to help you sell your home for the highest possible price ASAP

Bought with Marcus Howell • Realty One Group Restore - Collegeville
"My job is to find and attract mastery-based agents to the office, protect the culture, and make sure everyone is happy! "







