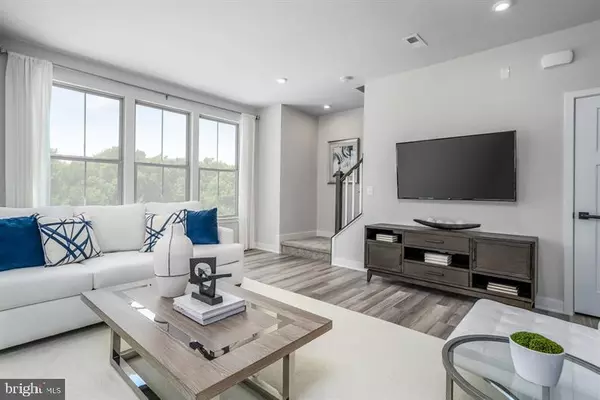$712,495
$712,495
For more information regarding the value of a property, please contact us for a free consultation.
4 Beds
3 Baths
2,212 SqFt
SOLD DATE : 06/08/2023
Key Details
Sold Price $712,495
Property Type Townhouse
Sub Type End of Row/Townhouse
Listing Status Sold
Purchase Type For Sale
Square Footage 2,212 sqft
Price per Sqft $322
Subdivision Wellington
MLS Listing ID MDHW2022642
Sold Date 06/08/23
Style Craftsman
Bedrooms 4
Full Baths 3
HOA Fees $95/mo
HOA Y/N Y
Abv Grd Liv Area 2,212
Originating Board BRIGHT
Year Built 2023
Tax Year 2023
Lot Size 1,830 Sqft
Acres 0.04
Property Description
*** ASK ABOUT OUR CURRENT INCENTIVES ***
WELCOME TO WELLINGTON FARMS!
The Serenade plan offers an updated take on outdoor living, with a covered deck included off the main level. This Serenade features model like finishes!!! Inside, the kitchen has a large island, plenty of cabinets and a pantry for storage, and the option to do a double wall oven. Upstairs are 3 large bedrooms, including the primary suite with walk-in closet and bath with dual vanities and large shower with a seat. On the lower level is a 4th bedroom and full bath, plus a 2-car garage. Please note: Lot premiums may apply. Other floorplans and homesites are available. Photos are representative.
Location
State MD
County Howard
Zoning RESIDENTIAL
Rooms
Other Rooms Living Room, Dining Room, Primary Bedroom, Bedroom 2, Bedroom 3, Bedroom 4, Kitchen, Foyer, Laundry, Other, Bathroom 1, Primary Bathroom, Full Bath
Interior
Interior Features Carpet, Combination Kitchen/Living, Dining Area, Floor Plan - Open, Kitchen - Eat-In, Kitchen - Island, Pantry, Recessed Lighting, Sprinkler System, Stall Shower, Tub Shower, Upgraded Countertops, Walk-in Closet(s)
Hot Water Natural Gas, Tankless
Heating Forced Air
Cooling Central A/C
Equipment Built-In Microwave, Dishwasher, Disposal, Energy Efficient Appliances, Exhaust Fan, Microwave, Oven/Range - Electric, Refrigerator, Stainless Steel Appliances, Water Heater - Tankless, Dryer - Front Loading, Washer - Front Loading
Window Features Energy Efficient,Low-E,Insulated,Screens
Appliance Built-In Microwave, Dishwasher, Disposal, Energy Efficient Appliances, Exhaust Fan, Microwave, Oven/Range - Electric, Refrigerator, Stainless Steel Appliances, Water Heater - Tankless, Dryer - Front Loading, Washer - Front Loading
Heat Source Natural Gas
Exterior
Exterior Feature Enclosed, Terrace
Parking Features Garage - Front Entry, Garage Door Opener
Garage Spaces 2.0
Amenities Available Club House, Pool - Outdoor, Tot Lots/Playground
Water Access N
Roof Type Architectural Shingle
Accessibility None
Porch Enclosed, Terrace
Attached Garage 1
Total Parking Spaces 2
Garage Y
Building
Story 3
Foundation Slab
Sewer Public Sewer
Water Public
Architectural Style Craftsman
Level or Stories 3
Additional Building Above Grade
New Construction Y
Schools
Elementary Schools Hammond
Middle Schools Hammond
High Schools Atholton
School District Howard County Public School System
Others
Pets Allowed Y
HOA Fee Include Common Area Maintenance,Lawn Maintenance,Snow Removal,Trash
Senior Community No
Tax ID NO TAX RECORD
Ownership Fee Simple
SqFt Source Estimated
Special Listing Condition Standard
Pets Allowed No Pet Restrictions
Read Less Info
Want to know what your home might be worth? Contact us for a FREE valuation!

Our team is ready to help you sell your home for the highest possible price ASAP

Bought with Non Member • Metropolitan Regional Information Systems, Inc.
"My job is to find and attract mastery-based agents to the office, protect the culture, and make sure everyone is happy! "







