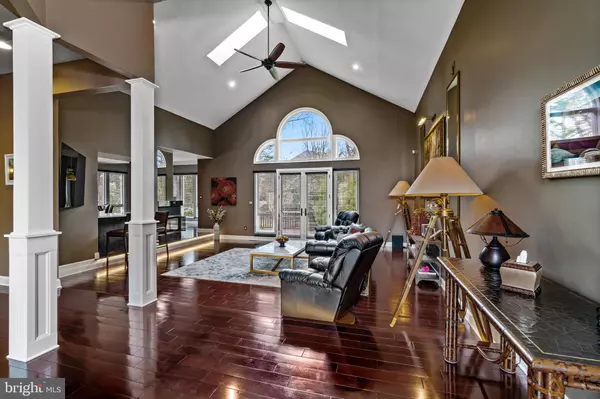$724,900
$724,900
For more information regarding the value of a property, please contact us for a free consultation.
2 Beds
4 Baths
2,958 SqFt
SOLD DATE : 06/08/2023
Key Details
Sold Price $724,900
Property Type Single Family Home
Sub Type Detached
Listing Status Sold
Purchase Type For Sale
Square Footage 2,958 sqft
Price per Sqft $245
Subdivision Sturbridge Estates
MLS Listing ID NJCD2045156
Sold Date 06/08/23
Style Ranch/Rambler
Bedrooms 2
Full Baths 3
Half Baths 1
HOA Fees $33/ann
HOA Y/N Y
Abv Grd Liv Area 2,958
Originating Board BRIGHT
Year Built 1994
Annual Tax Amount $20,491
Tax Year 2022
Lot Size 0.470 Acres
Acres 0.47
Lot Dimensions 0.00 x 0.00
Property Description
You will be smiling on Stockton… this stunning and spectacular home is a showstopper inside and out. Located in the desirable Sturbridge Estates community, this home boasts over 2900 sq ft and sits on just under a half-acre. Beautifully updated throughout with attention to every detail. The open floor plan will not disappoint, you’ll notice the natural light (from the huge custom arched windows and skylights), recessed lighting, high ceilings, beautiful flooring throughout, a 3-sided gas fireplace, breakfast bar with access from the kitchen and the living room, and the floor lighting in the sunken living room, all so aesthetically pleasing. The kitchen has been fully updated with new soft close cabinets, under cabinet lighting, new granite countertops, new backsplash, new kitchen-aid appliances, new wall oven, new built-in microwave, new double sink, and a new built-in cooktop on the island that offers additional seating. The kitchen offers an eat-in area, surrounded by windows for you to enjoy every meal with a serene view. All windows have new coverings. Just down the hall through the double doors you’ll find the spacious primary bedroom with a gas fireplace to keep warm on chilly nights, two walk-in closets, a full bathroom with an oversized walk-in shower with river rock and decorative ceramic wall tiles and glass blocks, double vanities with granite counter tops. On the main floor you will also find a full bathroom, the second bedroom, laundry room, a half bathroom, and an additional office/bonus room. Head down to the magnificent, finished basement, truly the WOW factor… where to begin? The over the top - top notch media room with level seating… 6 fully loaded recliners, a retractable projector screen, retractable room enclosure screens all with the click of a remote, the sound system for a true theater experience, the perfect space for game activities, all perfect for entertaining. The gym room, an athlete’s dream of an “at home gym”. Of course, this area has endless possibilities…however, most would agree this set-up is pure perfection. It’s also equipped with a full bathroom and wet bar. If you love to entertain – you’ll not want to miss this opportunity. Even with all this, there is still plenty of basement storage, with closets & a big storage room. Let’s not forget there is a two-car attached garage. The large outdoor back deck, which has a newly installed 18-foot awning is also perfect for entertaining family & friends. The roof has recently been replaced along with the gutters, and the front doors, the exterior of the home was also recently painted. If that’s not enough, this house is also equipped with a whole house generator. It is close to shopping, restaurants, and major highways. And so much more...
Location
State NJ
County Camden
Area Voorhees Twp (20434)
Zoning 100A
Rooms
Other Rooms Living Room, Dining Room, Primary Bedroom, Bedroom 2, Kitchen, Basement, Exercise Room, Laundry, Other, Media Room
Basement Fully Finished
Main Level Bedrooms 2
Interior
Interior Features Attic, Dining Area, Family Room Off Kitchen, Kitchen - Eat-In, Kitchen - Island, Pantry, Recessed Lighting, Walk-in Closet(s), Wet/Dry Bar, Ceiling Fan(s), Floor Plan - Open, Skylight(s), Sound System, Upgraded Countertops, Window Treatments
Hot Water Natural Gas
Heating Forced Air, Zoned, Baseboard - Electric
Cooling Central A/C, Zoned
Fireplaces Number 2
Fireplaces Type Gas/Propane
Equipment Dishwasher, Dryer, Stainless Steel Appliances, Oven - Wall, Washer, Cooktop, Built-In Microwave, Disposal, Trash Compactor
Fireplace Y
Appliance Dishwasher, Dryer, Stainless Steel Appliances, Oven - Wall, Washer, Cooktop, Built-In Microwave, Disposal, Trash Compactor
Heat Source Natural Gas
Laundry Main Floor
Exterior
Parking Features Garage - Side Entry, Garage Door Opener, Inside Access
Garage Spaces 2.0
Utilities Available Cable TV
Water Access N
Roof Type Pitched,Shingle
Accessibility None
Attached Garage 2
Total Parking Spaces 2
Garage Y
Building
Story 1
Foundation Block
Sewer Public Sewer
Water Public
Architectural Style Ranch/Rambler
Level or Stories 1
Additional Building Above Grade, Below Grade
New Construction N
Schools
School District Voorhees Township Board Of Education
Others
Senior Community No
Tax ID 34-00304 06-00016
Ownership Fee Simple
SqFt Source Assessor
Security Features Security System,Surveillance Sys
Acceptable Financing Cash, FHA, Conventional
Listing Terms Cash, FHA, Conventional
Financing Cash,FHA,Conventional
Special Listing Condition Standard
Read Less Info
Want to know what your home might be worth? Contact us for a FREE valuation!

Our team is ready to help you sell your home for the highest possible price ASAP

Bought with Cathy L Becker • Keller Williams Realty - Washington Township

"My job is to find and attract mastery-based agents to the office, protect the culture, and make sure everyone is happy! "







