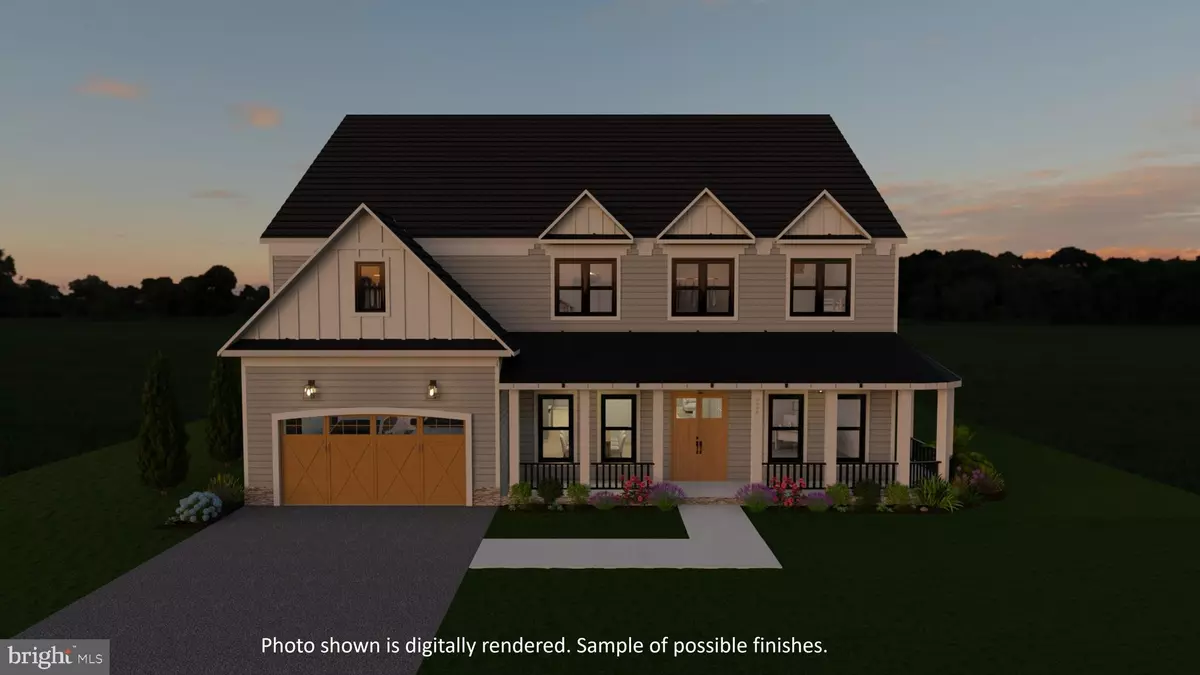$1,850,000
$1,850,000
For more information regarding the value of a property, please contact us for a free consultation.
6 Beds
7 Baths
6,640 SqFt
SOLD DATE : 06/09/2023
Key Details
Sold Price $1,850,000
Property Type Single Family Home
Sub Type Detached
Listing Status Sold
Purchase Type For Sale
Square Footage 6,640 sqft
Price per Sqft $278
Subdivision Pimmit View
MLS Listing ID VAFX2069522
Sold Date 06/09/23
Style Transitional,Craftsman
Bedrooms 6
Full Baths 6
Half Baths 1
HOA Y/N N
Abv Grd Liv Area 4,791
Originating Board BRIGHT
Year Built 2023
Annual Tax Amount $9,114
Tax Year 2023
Lot Size 10,866 Sqft
Acres 0.25
Property Description
LOCATION, LOCATION, LOCATION! Luxury new build by Verity Builders with target delivery in April 2023. Buy now to customize finishing colors and feature wall designs.
The Lisle floor plan exterior features Hardie Planks siding with stone accent, an extended wrap-around front porch, 6 bedrooms and 6.5 bathrooms in a 6,640 SQFT of finished living space. The main level features a 10' ceiling, formal dining, and an office. Through a butler's pantry, you will enter the gourmet kitchen with a high-end appliance package, a large kitchen island, and a family room with a large gas fireplace. An oversized garage provides abundant storage space and a 240-v EV charger. The builder installed cove lights in the foyer, dining, living room, and kitchen areas to accentuate the tall ceiling and provide visual interest. The wrap-around porch takes advantage of the corner lot location to give a top-of-the-hill view when relaxing outside. The black iron fence offers a stylish barrier to privacy. All above-grade walls and the ceiling are insulated with spray foam. The garage is fully insulated.
The 2nd level features an owner suite with a wet bar, his and her closets, a luxurious master bath with double sinks, a free-standing soaking tub, and a large tile shower with rain head. There are three other suites on this floor. The spacious laundry room is also on the 2nd level.
The 3rd level provides over 650 SQFT of living space that can be used as an additional bedroom or entertainment area.
The lower-level entertainment space includes a wet bar, a media room, and another bedroom for guests.
This new construction also features 5" white oak hardwood floor, upgraded black fiberglass windows, 8' front door with sidelights. Many upgrade options are available.
Contact the agent to schedule a tour of the house today.
Photos shown are sample finishes.
Location
State VA
County Fairfax
Zoning 140
Rooms
Other Rooms Dining Room, Primary Bedroom, Sitting Room, Bedroom 2, Bedroom 3, Bedroom 4, Bedroom 5, Kitchen, Family Room, Foyer, Breakfast Room, Bedroom 1, Exercise Room, Laundry, Mud Room, Office, Storage Room, Media Room, Bathroom 1, Bathroom 2, Bathroom 3, Primary Bathroom, Full Bath
Basement Daylight, Partial, Fully Finished, Heated, Walkout Stairs, Windows, Sump Pump
Interior
Interior Features Butlers Pantry, Breakfast Area, Kitchen - Island, Pantry, Recessed Lighting, Store/Office, Wood Floors
Hot Water Tankless
Cooling Central A/C
Flooring Carpet, Ceramic Tile, Hardwood
Fireplaces Number 1
Fireplaces Type Gas/Propane
Equipment Built-In Microwave, Cooktop, Dishwasher, Disposal, Oven - Wall, Refrigerator, Range Hood, Water Heater - Tankless
Fireplace Y
Window Features Energy Efficient,Low-E,Transom
Appliance Built-In Microwave, Cooktop, Dishwasher, Disposal, Oven - Wall, Refrigerator, Range Hood, Water Heater - Tankless
Heat Source Natural Gas
Laundry Hookup
Exterior
Exterior Feature Wrap Around
Parking Features Garage - Front Entry, Garage Door Opener, Oversized
Garage Spaces 6.0
Fence Wrought Iron
Water Access N
Roof Type Architectural Shingle,Metal
Accessibility None
Porch Wrap Around
Attached Garage 2
Total Parking Spaces 6
Garage Y
Building
Lot Description Corner
Story 4
Foundation Concrete Perimeter, Slab
Sewer Public Sewer
Water Public
Architectural Style Transitional, Craftsman
Level or Stories 4
Additional Building Above Grade, Below Grade
Structure Type High,Other
New Construction Y
Schools
Elementary Schools Mt Daniel
Middle Schools Mary Ellen Henderson
High Schools Marshall
School District Fairfax County Public Schools
Others
Senior Community No
Tax ID 0303 08 0037
Ownership Fee Simple
SqFt Source Assessor
Acceptable Financing Cash, Conventional, FHA, VA, Other
Listing Terms Cash, Conventional, FHA, VA, Other
Financing Cash,Conventional,FHA,VA,Other
Special Listing Condition Standard
Read Less Info
Want to know what your home might be worth? Contact us for a FREE valuation!

Our team is ready to help you sell your home for the highest possible price ASAP

Bought with JENNIFER M RIDDLE • Pearson Smith Realty, LLC
"My job is to find and attract mastery-based agents to the office, protect the culture, and make sure everyone is happy! "







