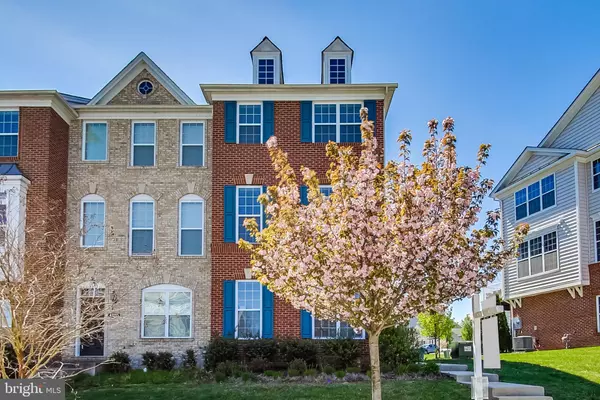$675,000
$675,000
For more information regarding the value of a property, please contact us for a free consultation.
4 Beds
4 Baths
1,954 SqFt
SOLD DATE : 06/12/2023
Key Details
Sold Price $675,000
Property Type Townhouse
Sub Type End of Row/Townhouse
Listing Status Sold
Purchase Type For Sale
Square Footage 1,954 sqft
Price per Sqft $345
Subdivision Loudoun Valley Estates 2
MLS Listing ID VALO2045488
Sold Date 06/12/23
Style Other
Bedrooms 4
Full Baths 3
Half Baths 1
HOA Fees $121/mo
HOA Y/N Y
Abv Grd Liv Area 1,954
Originating Board BRIGHT
Year Built 2013
Annual Tax Amount $5,166
Tax Year 2023
Lot Size 2,178 Sqft
Acres 0.05
Property Description
Close to everything that Ashburn has to offer, and with the added bonus of a short commute to the Dulles Technology Corridor & beyond. 3 miles to the Silver Line Metro. This delightful move in ready 4-bedroom, 3.5-bathroom brick end unit townhome has enough plusses to earn a spot at the top of your favorites list. Enjoy the open concept design & don't be surprised if you decide that this home is the one for you. Oak hardwoods, in the primary living areas, grounds the home and reflect a bounty of natural light from the extra windows you have being on the end. All the windows have wooden blinds for privacy. Your inner interior designer will love the neutral palate - Sherwin Williams Egret- to work from and the entire home has been freshly painted. The easily manageable, well-cared-for yard means less lawn care and more time to enjoy life!
The gourmet kitchen, which is large enough to entertain, features granite counters , SS appliances & a new Samsung Family Hub fridge ( w/a 5 year warranty). Who doesn't love a window above the sink to gaze through when you are tidying up the kitchen? A classic island configuration maximizes workspace and adds island seating for meals on the go. The kitchen level of the home has plenty of space for a large dining table, a comfortable conversation space with plenty of room for an ample & inviting family room space too. Let the resident chef get comfortable on your Trex deck with a grill and a cooler!
The foyer welcomes you & transitions perfectly to the fully equipped 1st floor bedroom suite with full bath and walk in closet. You have a conveniently located powder room as you progress up stairs to the upper level primary suite that has vaulted ceilings, a walk in closet and an attached bath with standing shower and dual sinks. The other bedrooms are a great size , are well spaced & light filled.
Whelplehill is a No Thru traffic, pleasant tree lined street with sidewalks and nearby trails through the Broad Run Stream Valley Park . Take a break and play some tennis at the Ashley Green Park a block up from the house. The shopping and dining options of vibrant Brambleton & One Loudoun are close by. In addition, this home feeds to Rosa Lee Carter ES, Stone Hill MS & Rock Ridge HS- a highly sought after "A" rated pyramid. This lovely home is a rare opportunity in Loudoun Valley Estates 2. Enjoy the clubhouse, the 3 pools and the fitness center as part of your HOA.
Someone's going to be very happy here . . . let it be you!
Location
State VA
County Loudoun
Zoning PDH4
Rooms
Other Rooms Living Room, Dining Room, Primary Bedroom, Bedroom 2, Bedroom 3, Kitchen, Family Room, Bathroom 2, Primary Bathroom
Basement Daylight, Full, Fully Finished, Side Entrance
Interior
Hot Water Natural Gas
Heating Forced Air
Cooling Ceiling Fan(s), Central A/C
Equipment Built-In Microwave, Dishwasher, Disposal, Dryer, Icemaker, Refrigerator, Stove, Washer
Fireplace N
Appliance Built-In Microwave, Dishwasher, Disposal, Dryer, Icemaker, Refrigerator, Stove, Washer
Heat Source Natural Gas
Exterior
Parking Features Garage - Rear Entry
Garage Spaces 2.0
Amenities Available Club House, Common Grounds, Exercise Room, Party Room, Picnic Area, Pool - Outdoor, Tot Lots/Playground
Water Access N
Accessibility None
Attached Garage 2
Total Parking Spaces 2
Garage Y
Building
Story 3
Foundation Concrete Perimeter, Slab
Sewer Public Sewer
Water Public
Architectural Style Other
Level or Stories 3
Additional Building Above Grade, Below Grade
New Construction N
Schools
Elementary Schools Rosa Lee Carter
Middle Schools Stone Hill
High Schools Rock Ridge
School District Loudoun County Public Schools
Others
HOA Fee Include Common Area Maintenance,Management,Pool(s),Reserve Funds,Road Maintenance,Snow Removal,Trash
Senior Community No
Tax ID 122170713000
Ownership Fee Simple
SqFt Source Assessor
Security Features Security System,Smoke Detector
Special Listing Condition Standard
Read Less Info
Want to know what your home might be worth? Contact us for a FREE valuation!

Our team is ready to help you sell your home for the highest possible price ASAP

Bought with Ashil K Lalani • EXP Realty, LLC
"My job is to find and attract mastery-based agents to the office, protect the culture, and make sure everyone is happy! "







