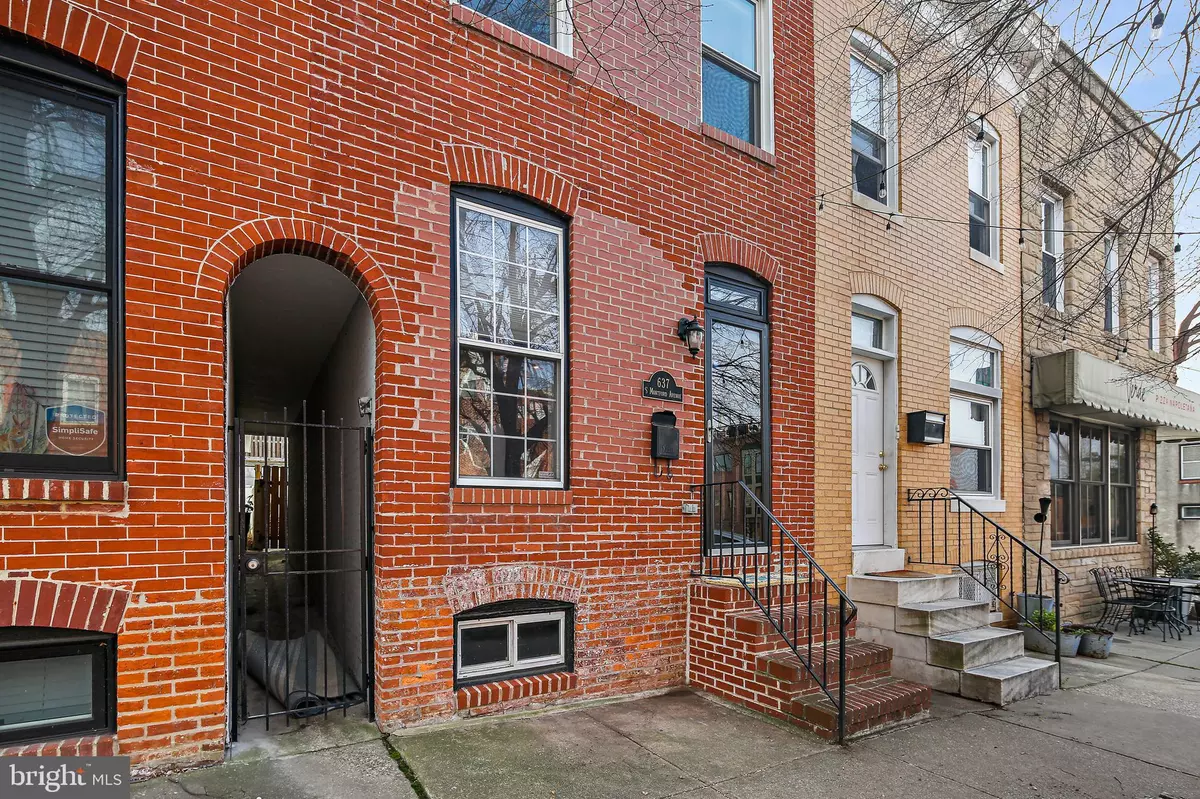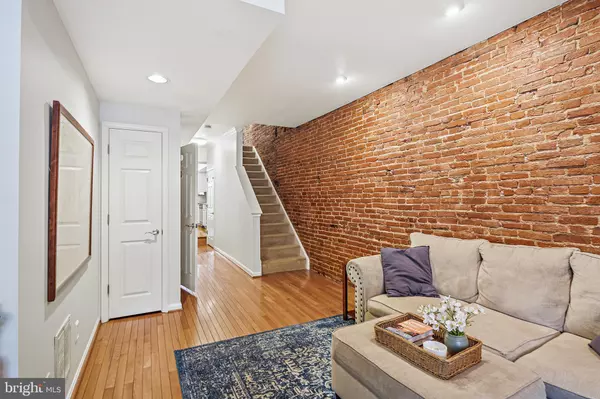$307,000
$285,000
7.7%For more information regarding the value of a property, please contact us for a free consultation.
2 Beds
2 Baths
1,308 SqFt
SOLD DATE : 06/13/2023
Key Details
Sold Price $307,000
Property Type Townhouse
Sub Type Interior Row/Townhouse
Listing Status Sold
Purchase Type For Sale
Square Footage 1,308 sqft
Price per Sqft $234
Subdivision Canton
MLS Listing ID MDBA2080882
Sold Date 06/13/23
Style Federal
Bedrooms 2
Full Baths 1
Half Baths 1
HOA Y/N N
Abv Grd Liv Area 1,308
Originating Board BRIGHT
Year Built 1915
Annual Tax Amount $6,457
Tax Year 2023
Lot Size 871 Sqft
Acres 0.02
Property Description
BEST AND FINAL DUE WEDNESDAY THE 12th BY NOON- Here it is...the perfect Canton rowhome at an affordable price! This charming 2 bedroom, 1.5 bath rowhome is in the heart of it all. Centrally located to shopping, Canton Square, Patterson Park, Hopkins and Downtown. As you enter the home you are greeted by hardwood floors and an open floor plan. The half bath is perfect for guests and is located in the main level hallway. The large kitchen has updated appliances, new granite counters, and is open to the spacious separate dining room. The large windows throughout the main level allow plenty of natural light making the home bright and cheerful. The upper level has 2 large size bedrooms, a sizable bath with double vanity, and laundry. The back patio is a private oasis with freshly stained decking, a privacy fence, and perimeter gardens. The lower level has an abundance of storage, but could also be finished to create additional square footage in the future.
Location
State MD
County Baltimore City
Zoning R-8
Rooms
Other Rooms Living Room, Dining Room, Primary Bedroom, Kitchen, Bedroom 1
Basement Full, Unfinished
Interior
Interior Features Floor Plan - Open, Formal/Separate Dining Room, Combination Kitchen/Dining, Recessed Lighting, Wood Floors
Hot Water Natural Gas
Heating Central
Cooling Central A/C
Flooring Carpet, Hardwood, Ceramic Tile
Equipment Built-In Microwave, Dishwasher, Dryer, Exhaust Fan, Oven/Range - Gas, Refrigerator, Washer, Water Heater
Furnishings No
Fireplace N
Appliance Built-In Microwave, Dishwasher, Dryer, Exhaust Fan, Oven/Range - Gas, Refrigerator, Washer, Water Heater
Heat Source Natural Gas
Exterior
Exterior Feature Patio(s)
Fence Rear
Utilities Available Cable TV
Water Access N
View City
Roof Type Flat,Rubber
Accessibility None
Porch Patio(s)
Garage N
Building
Story 3
Foundation Other
Sewer Public Sewer
Water Public
Architectural Style Federal
Level or Stories 3
Additional Building Above Grade, Below Grade
New Construction N
Schools
School District Baltimore City Public Schools
Others
Senior Community No
Tax ID 0301061837 076
Ownership Fee Simple
SqFt Source Estimated
Acceptable Financing Conventional, FHA, VA, Cash
Listing Terms Conventional, FHA, VA, Cash
Financing Conventional,FHA,VA,Cash
Special Listing Condition Standard
Read Less Info
Want to know what your home might be worth? Contact us for a FREE valuation!

Our team is ready to help you sell your home for the highest possible price ASAP

Bought with Liz A. Ancel • Cummings & Co. Realtors
"My job is to find and attract mastery-based agents to the office, protect the culture, and make sure everyone is happy! "







