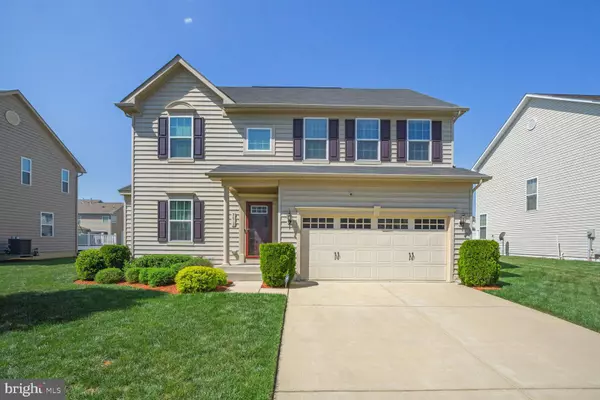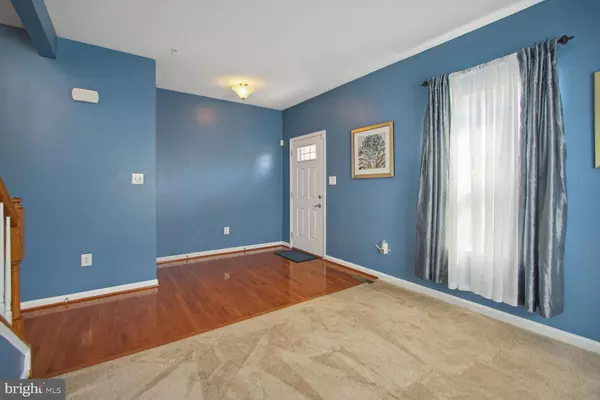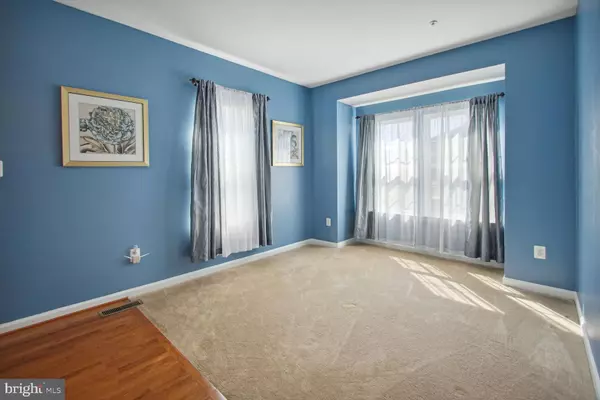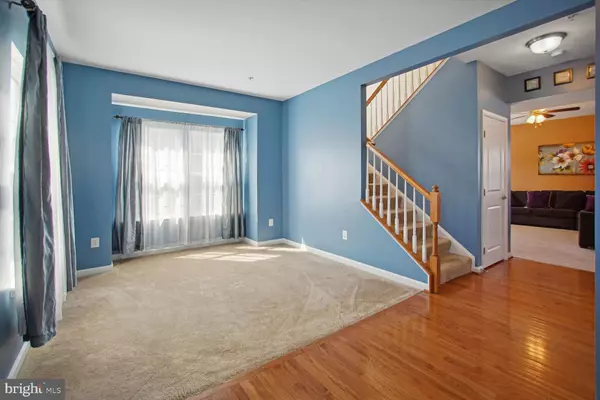$535,000
$530,000
0.9%For more information regarding the value of a property, please contact us for a free consultation.
4 Beds
3 Baths
2,628 SqFt
SOLD DATE : 06/15/2023
Key Details
Sold Price $535,000
Property Type Single Family Home
Sub Type Detached
Listing Status Sold
Purchase Type For Sale
Square Footage 2,628 sqft
Price per Sqft $203
Subdivision White Plains
MLS Listing ID MDCH2021722
Sold Date 06/15/23
Style Colonial
Bedrooms 4
Full Baths 2
Half Baths 1
HOA Fees $28
HOA Y/N Y
Abv Grd Liv Area 2,628
Originating Board BRIGHT
Year Built 2014
Annual Tax Amount $5,065
Tax Year 2022
Lot Size 7,918 Sqft
Acres 0.18
Property Description
BUYER ALERT! 2% SELLER CREDIT AND $500 HOME WARRANTY!! You will not want to miss this beautiful 4 bedroom, 2.5 bath colonial located in the well sought after White Plains, MD. Soak in the curb appeal displaying a manicured plush front yard and cozy front porch! Enter the front door to make your way into the foyer/entryway with hardwood floors, which opens up into the formal living room, that has a coat closet and powder room off the foyer! The main level is an open floor plan that consist of large well-lit family room with carpet flooring, which overlooks the spacious kitchen and sunroom. Kitchen boasts 42' cherry cabinets, stainless steel appliances, granite counters, gas stove, pantry, gourmet kitchen island, and recessed lighting and ceramic glass backlash. Off the kitchen is a sunroom perfect for table space/breakfast nook with TONS of natural lighting and sliding door leading to a stone patio overlooking a large usable fenced backyard. Mudroom off kitchen connecting to 2 car garage!!! Upstairs you will find a spacious primary bedroom that has a tre ceiling with crown molding and equipped ceiling fan, a primary bath attached with double sinks, soaking tub, separate shower, with ceramic tile flooring and a roomy walk-in closet. Upstairs also includes bedroom #2, #3, and #4 all equipped with ceiling fans, upper-level laundry, and hallway bath with ceramic tile flooring. 2' faux wood blinds throughout the main level and all the bedrooms. For entertaining with friends and family, enjoy the unfinished basement with 9 ft. ceilings which is available to create your own personalized space with options to have a full bath, open rec room, extra bedroom and/or additional office space - great opportunity to MAKE IT YOUR OWN! Community amenities include playgrounds, pounds, and plenty of sidewalks! This is a dog friendly, walk/run community. Billingsley Elementary School is across the street from the community. This area is zoned for McDonough High School. This stunning house will not last long. Schedule your showing today!
Location
State MD
County Charles
Zoning RM
Rooms
Basement Unfinished
Interior
Hot Water Electric
Heating Forced Air
Cooling Central A/C
Heat Source Natural Gas
Exterior
Parking Features Garage - Front Entry
Garage Spaces 2.0
Water Access N
Accessibility None
Attached Garage 2
Total Parking Spaces 2
Garage Y
Building
Story 3
Foundation Concrete Perimeter
Sewer Public Sewer
Water Public
Architectural Style Colonial
Level or Stories 3
Additional Building Above Grade, Below Grade
New Construction N
Schools
School District Charles County Public Schools
Others
Senior Community No
Tax ID 0906330924
Ownership Fee Simple
SqFt Source Assessor
Special Listing Condition Standard
Read Less Info
Want to know what your home might be worth? Contact us for a FREE valuation!

Our team is ready to help you sell your home for the highest possible price ASAP

Bought with Jason Weaver • HomeSmart
"My job is to find and attract mastery-based agents to the office, protect the culture, and make sure everyone is happy! "







