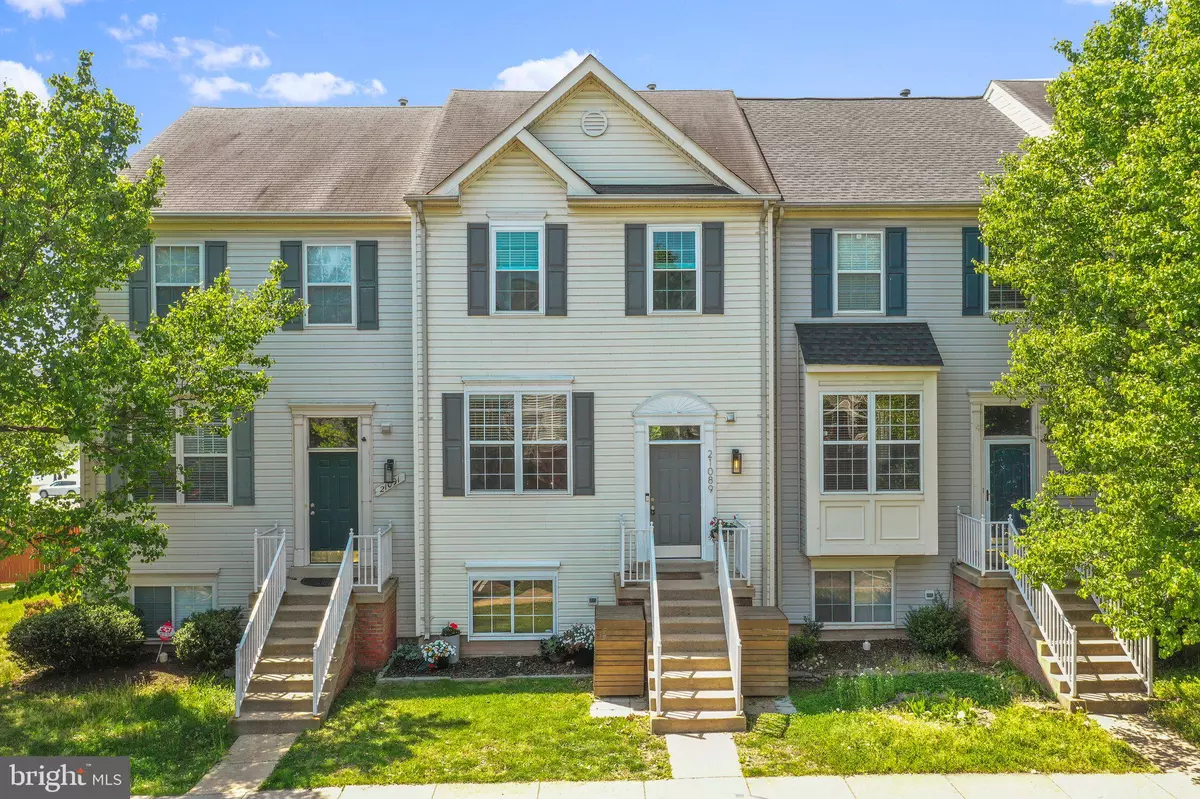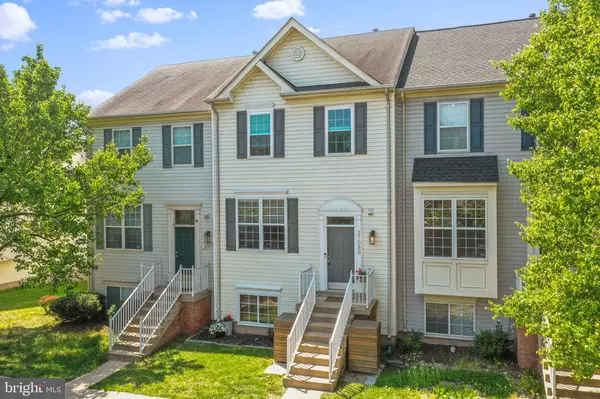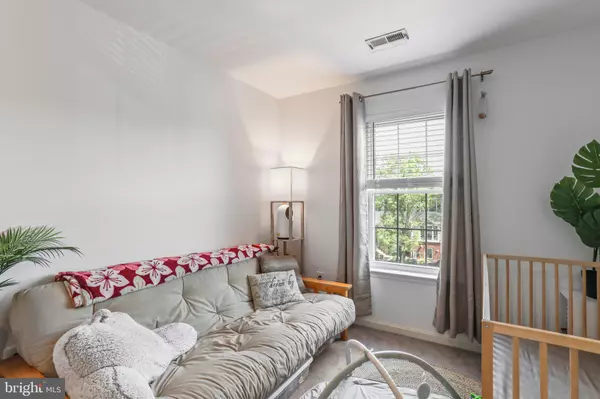$571,000
$529,900
7.8%For more information regarding the value of a property, please contact us for a free consultation.
4 Beds
4 Baths
2,123 SqFt
SOLD DATE : 06/20/2023
Key Details
Sold Price $571,000
Property Type Townhouse
Sub Type Interior Row/Townhouse
Listing Status Sold
Purchase Type For Sale
Square Footage 2,123 sqft
Price per Sqft $268
Subdivision Ashburn Village
MLS Listing ID VALO2047330
Sold Date 06/20/23
Style Other,Colonial
Bedrooms 4
Full Baths 3
Half Baths 1
HOA Fees $194/mo
HOA Y/N Y
Abv Grd Liv Area 1,496
Originating Board BRIGHT
Year Built 1999
Annual Tax Amount $4,521
Tax Year 2023
Lot Size 1,742 Sqft
Acres 0.04
Property Description
MULTIPLE OFFERS RECEIVED! ALL OFFERS DUE TUESDAY 4/25/23 BY 9AM....
Welcome to your dream townhouse in the highly sought-after Ashburn Village community, overlooking the serene Ashburn Lake!
Boasting a stunning exterior with modern architecture, this townhouse offers the perfect blend of sophistication and comfort. The spacious and open floor plan is perfect for entertaining guests, while the abundance of natural light creates a warm and inviting atmosphere.
As you step inside, you'll immediately notice the attention to detail that sets this townhouse apart. The living room area features a half bath and plenty of room to grow. The kitchen/dining/nook area provide access to the private rear deck with breathtaking views of Ashburn Lake.
Upstairs, you'll find the luxurious master suite, complete with a spa-like ensuite bathroom and a walk-in closet. Two additional bedrooms, a full bathroom, and a laundry room complete the upper level.
The fully finished lower level features a versatile space that can be used as the 4th BR, home office, gym, etc, with a walk-out level that offers direct access to the fenced in backyard. This area also features a secondary kitchen, dining area and separate entrance, if desired.
Located in one of the most desirable neighborhoods in Ashburn, this townhouse offers easy access to shopping, dining, and entertainment options, as well as top-rated schools. Lastly, the HOA offers a tremendous amount of activities to do. Don't miss out on the opportunity to make this your forever home - schedule a showing today!
Location
State VA
County Loudoun
Zoning PDH4
Rooms
Other Rooms Living Room, Dining Room, Bedroom 2, Bedroom 3, Bedroom 4, Kitchen, Basement, Bedroom 1, Laundry
Basement Connecting Stairway, Daylight, Partial, Fully Finished, Heated, Improved, Interior Access, Outside Entrance, Poured Concrete, Rough Bath Plumb, Rear Entrance, Shelving, Space For Rooms, Walkout Level, Windows
Interior
Interior Features 2nd Kitchen, Breakfast Area, Carpet, Ceiling Fan(s), Combination Kitchen/Dining, Crown Moldings, Dining Area, Floor Plan - Traditional, Kitchen - Eat-In, Kitchen - Island, Kitchen - Table Space, Pantry, Primary Bath(s), Stall Shower, Walk-in Closet(s), Wood Floors
Hot Water Natural Gas
Heating Central, Forced Air, Programmable Thermostat
Cooling Central A/C, Ceiling Fan(s), Heat Pump(s), Programmable Thermostat
Flooring Hardwood, Carpet
Equipment Dishwasher, Disposal, Instant Hot Water, Microwave, Oven - Single, Oven/Range - Gas, Oven/Range - Electric, Range Hood, Refrigerator, Water Heater
Fireplace N
Window Features Double Pane,Insulated,Vinyl Clad
Appliance Dishwasher, Disposal, Instant Hot Water, Microwave, Oven - Single, Oven/Range - Gas, Oven/Range - Electric, Range Hood, Refrigerator, Water Heater
Heat Source Natural Gas, Natural Gas Available
Laundry Basement, Has Laundry, Hookup
Exterior
Exterior Feature Deck(s), Porch(es)
Garage Spaces 2.0
Parking On Site 2
Fence Privacy, Rear, Wood
Utilities Available Electric Available, Phone Available, Sewer Available, Water Available, Natural Gas Available
Amenities Available Basketball Courts, Tennis Courts, Tot Lots/Playground, Bike Trail, Exercise Room, Fitness Center, Lake, Meeting Room, Community Center, Baseball Field, Soccer Field, Swimming Pool, Water/Lake Privileges
Water Access N
View Lake
Roof Type Asphalt,Pitched
Street Surface Black Top
Accessibility 36\"+ wide Halls
Porch Deck(s), Porch(es)
Road Frontage Road Maintenance Agreement
Total Parking Spaces 2
Garage N
Building
Lot Description Front Yard, Interior, Landscaping, Level, Premium, Rear Yard
Story 3
Foundation Permanent
Sewer Public Sewer
Water Public
Architectural Style Other, Colonial
Level or Stories 3
Additional Building Above Grade, Below Grade
Structure Type 9'+ Ceilings,Dry Wall
New Construction N
Schools
Elementary Schools Dominion Trail
Middle Schools Farmwell Station
High Schools Broad Run
School District Loudoun County Public Schools
Others
Pets Allowed Y
HOA Fee Include Health Club,Pool(s),Recreation Facility,Road Maintenance
Senior Community No
Tax ID 086201921000
Ownership Fee Simple
SqFt Source Assessor
Security Features Smoke Detector
Acceptable Financing Bank Portfolio, Cash, Conventional, Exchange, FHA, USDA, VA
Horse Property N
Listing Terms Bank Portfolio, Cash, Conventional, Exchange, FHA, USDA, VA
Financing Bank Portfolio,Cash,Conventional,Exchange,FHA,USDA,VA
Special Listing Condition Standard
Pets Allowed Cats OK, Dogs OK
Read Less Info
Want to know what your home might be worth? Contact us for a FREE valuation!

Our team is ready to help you sell your home for the highest possible price ASAP

Bought with Touqeer Malik • Fairfax Realty of Tysons
"My job is to find and attract mastery-based agents to the office, protect the culture, and make sure everyone is happy! "







