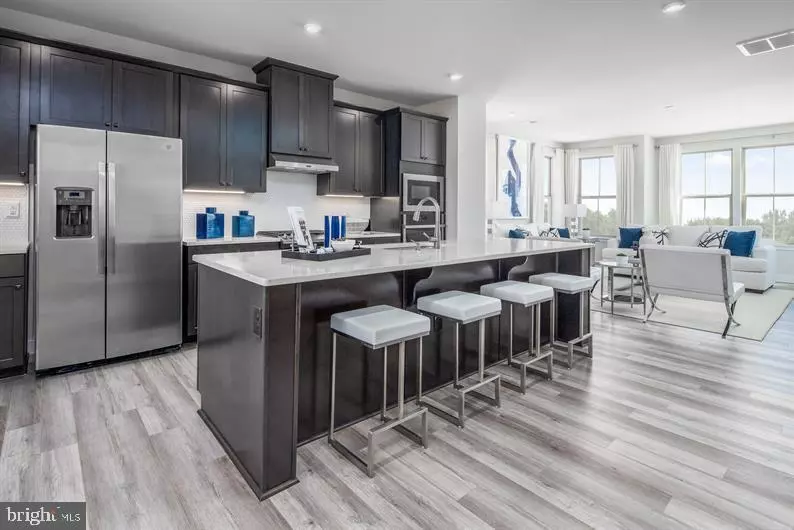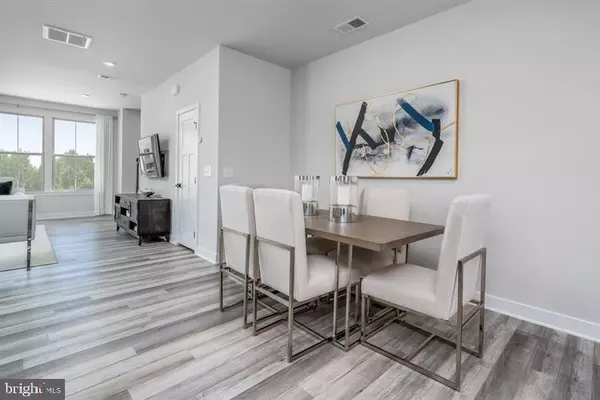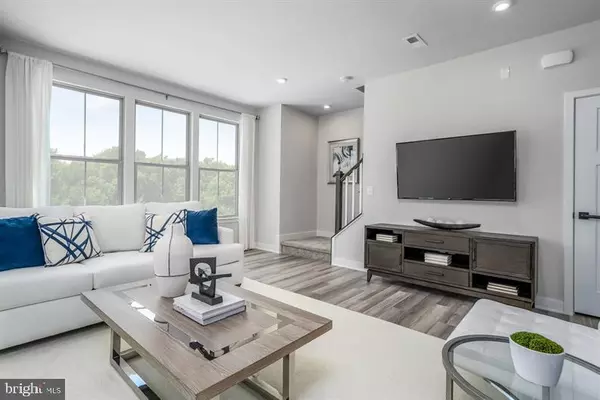$694,530
$692,700
0.3%For more information regarding the value of a property, please contact us for a free consultation.
4 Beds
5 Baths
2,178 SqFt
SOLD DATE : 06/19/2023
Key Details
Sold Price $694,530
Property Type Townhouse
Sub Type End of Row/Townhouse
Listing Status Sold
Purchase Type For Sale
Square Footage 2,178 sqft
Price per Sqft $318
Subdivision Wellington
MLS Listing ID MDHW2022312
Sold Date 06/19/23
Style Craftsman
Bedrooms 4
Full Baths 3
Half Baths 2
HOA Fees $95/mo
HOA Y/N Y
Abv Grd Liv Area 2,178
Originating Board BRIGHT
Year Built 2023
Tax Year 2023
Lot Size 2,046 Sqft
Acres 0.05
Property Description
MOVE-IN READY!!! THE COMMUNITY LOCATION YOU HAVE BEEN WAITING FOR IN HOWARD COUNTY. *** FOR A LIMITED TIME, TAKE ADVANTAGE OF OUR FLEX DOLLARS INCENTIVE ***
The Serenade plan offers an updated take on outdoor living, with a covered deck included off the main level. Inside, the kitchen features upgraded white cabinetry, under cabinet lighting and a backsplash. A large island, plenty of cabinets and a pantry for storage, and the option to do a double wall oven. Living room features upgraded LVP flooring. Upstairs are 3 large bedrooms, including the primary suite with walk-in closet and bath with dual vanities and large shower with a seat. The lower level includes a finished recreation room and powder room. The Serenade comes with a 2-car garage.
Location
State MD
County Howard
Zoning RESIDENTIAL
Rooms
Other Rooms Dining Room, Primary Bedroom, Bedroom 2, Bedroom 3, Bedroom 4, Kitchen, Great Room, Laundry, Bathroom 1, Primary Bathroom, Full Bath, Half Bath
Interior
Interior Features Carpet, Combination Kitchen/Dining, Dining Area, Floor Plan - Open, Family Room Off Kitchen, Kitchen - Eat-In, Kitchen - Gourmet, Kitchen - Island, Pantry, Sprinkler System, Stall Shower, Upgraded Countertops, Tub Shower, Walk-in Closet(s), Other, Recessed Lighting
Hot Water Natural Gas, Tankless
Heating Forced Air
Cooling Central A/C
Flooring Carpet, Luxury Vinyl Plank, Ceramic Tile
Fireplaces Number 1
Fireplaces Type Gas/Propane, Other
Equipment Built-In Microwave, Dishwasher, Disposal, Energy Efficient Appliances, Icemaker, Microwave, Refrigerator, Stainless Steel Appliances, Water Heater - Tankless, Cooktop, Oven - Wall, Dryer, Washer
Fireplace Y
Window Features Energy Efficient,Insulated,Low-E,Screens
Appliance Built-In Microwave, Dishwasher, Disposal, Energy Efficient Appliances, Icemaker, Microwave, Refrigerator, Stainless Steel Appliances, Water Heater - Tankless, Cooktop, Oven - Wall, Dryer, Washer
Heat Source Natural Gas
Exterior
Exterior Feature Enclosed, Terrace
Parking Features Garage - Front Entry, Garage Door Opener
Garage Spaces 4.0
Water Access N
Roof Type Architectural Shingle
Accessibility None
Porch Enclosed, Terrace
Attached Garage 2
Total Parking Spaces 4
Garage Y
Building
Story 3
Foundation Slab
Sewer Public Septic
Water Public
Architectural Style Craftsman
Level or Stories 3
Additional Building Above Grade
New Construction Y
Schools
Elementary Schools Hammond
Middle Schools Hammond
High Schools Atholton
School District Howard County Public School System
Others
Pets Allowed Y
Senior Community No
Tax ID NO TAX RECORD
Ownership Fee Simple
SqFt Source Estimated
Special Listing Condition Standard
Pets Allowed No Pet Restrictions
Read Less Info
Want to know what your home might be worth? Contact us for a FREE valuation!

Our team is ready to help you sell your home for the highest possible price ASAP

Bought with Non Member • Metropolitan Regional Information Systems, Inc.
"My job is to find and attract mastery-based agents to the office, protect the culture, and make sure everyone is happy! "







